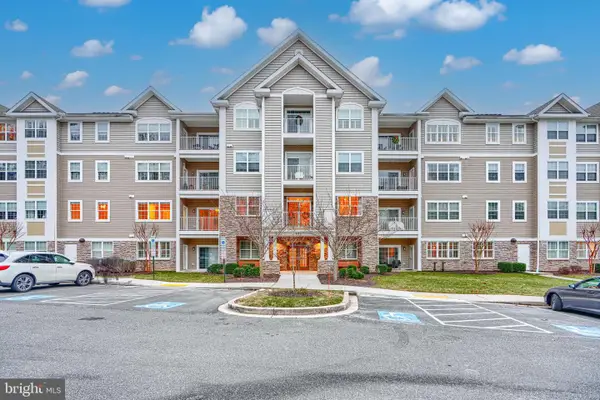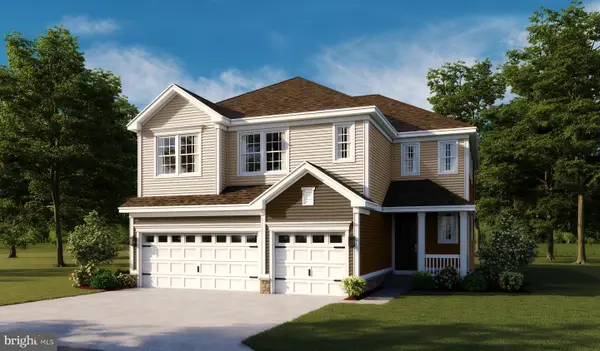2211 Calvary Rd, Bel Air, MD 21015
Local realty services provided by:Mountain Realty ERA Powered
2211 Calvary Rd,Bel Air, MD 21015
$379,900
- 3 Beds
- 1 Baths
- 1,139 sq. ft.
- Single family
- Pending
Listed by: pamela debnam
Office: houwzer, llc.
MLS#:MDHR2049622
Source:BRIGHTMLS
Price summary
- Price:$379,900
- Price per sq. ft.:$333.54
About this home
Welcome to 2211 Calvary Rd., a delightful single family home in Bel Air, built in 1952. The beautiful brick exterior complete with new roof, covered front porch, screened side porch and attached garage on 0.93 acres welcomes you at first glance. Step inside to a light filled living area boasting warmth and charm. A thoughtfully designed 1300 sq ft interior offers beautiful original hardwood floors, 3 bedrooms, 1 cozy remodeled bathroom, living room with brick wood burning fireplace with marble mantel, dining room, kitchen, finished basement with vintage 70's pool table and attached laundry/utility area with spacious storage. Each room feels welcoming and reflects the timeless appeal of a loved and well kept home. The generous yard with mature trees and beautiful azaleas is perfect for gardening and outdoor enjoyment. This home overlooks Cedar Lane park with gorgeous sunset views and is located with easy access to nearby amenities. Shopping, dining and close proximity to I-95 make day to day living convenient and enjoyable. If you're ready to experience the comfort of this inviting well built home that is move in ready, schedule a private tour today. This home is being sold AS IS.
Contact an agent
Home facts
- Year built:1952
- Listing ID #:MDHR2049622
- Added:48 day(s) ago
- Updated:January 08, 2026 at 08:34 AM
Rooms and interior
- Bedrooms:3
- Total bathrooms:1
- Full bathrooms:1
- Living area:1,139 sq. ft.
Heating and cooling
- Cooling:Ceiling Fan(s), Central A/C
Structure and exterior
- Roof:Shingle
- Year built:1952
- Building area:1,139 sq. ft.
- Lot area:0.93 Acres
Schools
- High school:C MILTON WRIGHT
- Middle school:PATTERSON MILL
- Elementary school:PROSPECT MILL
Utilities
- Water:Well
- Sewer:On Site Septic
Finances and disclosures
- Price:$379,900
- Price per sq. ft.:$333.54
- Tax amount:$2,681 (2025)
New listings near 2211 Calvary Rd
- Coming Soon
 $345,000Coming Soon2 beds 2 baths
$345,000Coming Soon2 beds 2 baths901 Macphail Woods Xing #2j, BEL AIR, MD 21015
MLS# MDHR2050652Listed by: CUMMINGS & CO REALTORS - Coming Soon
 $485,000Coming Soon4 beds 3 baths
$485,000Coming Soon4 beds 3 baths419 Linwood Ave, BEL AIR, MD 21014
MLS# MDHR2050226Listed by: CUMMINGS & CO REALTORS - Coming Soon
 $440,000Coming Soon3 beds 3 baths
$440,000Coming Soon3 beds 3 baths605 Buggy Ride Rd, BEL AIR, MD 21015
MLS# MDHR2050594Listed by: GARCEAU REALTY - Coming Soon
 $750,000Coming Soon5 beds 4 baths
$750,000Coming Soon5 beds 4 baths1524 Swearingen Dr, BEL AIR, MD 21014
MLS# MDHR2050570Listed by: CUMMINGS & CO REALTORS  $934,999Pending4 beds 4 baths4,398 sq. ft.
$934,999Pending4 beds 4 baths4,398 sq. ft.1612 Shady Tree Ct, BEL AIR, MD 21015
MLS# MDHR2050554Listed by: LPT REALTY, LLC- New
 $535,000Active3 beds 3 baths2,036 sq. ft.
$535,000Active3 beds 3 baths2,036 sq. ft.1224 Marston Ct, BEL AIR, MD 21015
MLS# MDHR2050530Listed by: NEXT STEP REALTY - Coming Soon
 $345,000Coming Soon3 beds 3 baths
$345,000Coming Soon3 beds 3 baths1214 Bennett Pl, BEL AIR, MD 21015
MLS# MDHR2050474Listed by: WEICHERT, REALTORS - DIANA REALTY - Coming Soon
 $310,000Coming Soon2 beds 2 baths
$310,000Coming Soon2 beds 2 baths633 Wallingford Rd #302, BEL AIR, MD 21014
MLS# MDHR2050470Listed by: BERKSHIRE HATHAWAY HOMESERVICES PENFED REALTY  $285,000Pending3 beds 3 baths1,480 sq. ft.
$285,000Pending3 beds 3 baths1,480 sq. ft.1404 Saint Francis Rd, BEL AIR, MD 21014
MLS# MDHR2050420Listed by: AMERICAN DREAM REALTY AND MANAGEMENT $249,900Active2 beds 2 baths1,250 sq. ft.
$249,900Active2 beds 2 baths1,250 sq. ft.1407-f Bonnett Pl #186, BEL AIR, MD 21015
MLS# MDHR2050404Listed by: CUMMINGS & CO REALTORS
