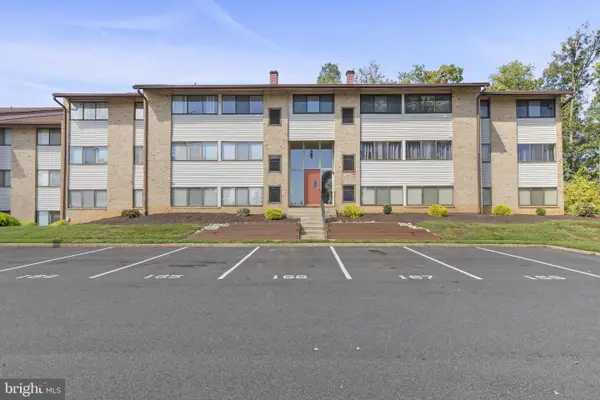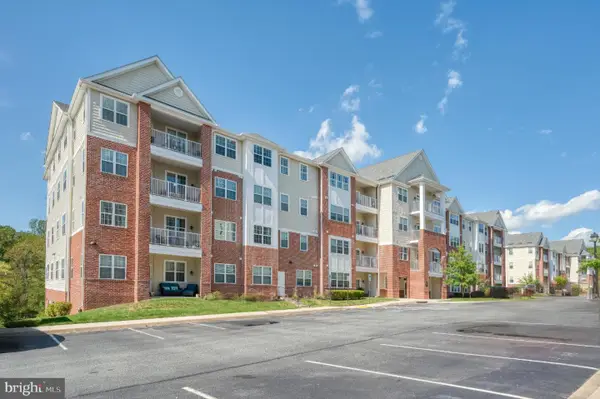222 Steed Ln, Bel Air, MD 21014
Local realty services provided by:ERA Cole Realty
222 Steed Ln,Bel Air, MD 21014
$490,000
- 3 Beds
- 4 Baths
- 2,642 sq. ft.
- Townhouse
- Active
Listed by:benjamin d mcgann
Office:compass
MLS#:MDHR2047824
Source:BRIGHTMLS
Price summary
- Price:$490,000
- Price per sq. ft.:$185.47
- Monthly HOA dues:$130
About this home
Proudly presenting 222 Steed Lane in the highly desirable neighborhood of Vale Meadows.
This spacious and well maintained End of Group Townhome (and former model home for the community) features a fabulous open concept main level floor plan, hardwood floors, a big Family Room with Gas Fireplace, a cozy covered front porch, a low maintenance composite rear Deck; a large Primary Bedroom Suite with vaulted ceiling and walk-in closet; an attached Primary Bathroom with double sink vanity, jetted soaking tub and separate shower with bench, and a convenient upstairs Laundry Room. The fully finished lower level features a Recreation Room, a full Bathroom, Storage area with shelving and the potential for 4th Bedroom with egress window.
The Vale Meadows community provides lawn cutting, snow removal and trash service. There is also a community Clubhouse available for use and community Open Space featuring lush landscaping, gazebo, benches and pond with a water fountain.
Recent Updates and Improvements include: new GE Microwave (2025); new Garbage Disposal (2024); new Maytag Dishwasher (2023); new Roof (2022); new Carrier HVAC (2020); new Rheem Hot Water (2020); Carpet (2017); LG Washer & LG Dryer (2017); fresh Paint Throughout (2017); and Gutter Guards.
Contact an agent
Home facts
- Year built:2008
- Listing ID #:MDHR2047824
- Added:13 day(s) ago
- Updated:October 02, 2025 at 01:39 PM
Rooms and interior
- Bedrooms:3
- Total bathrooms:4
- Full bathrooms:3
- Half bathrooms:1
- Living area:2,642 sq. ft.
Heating and cooling
- Cooling:Central A/C
- Heating:Forced Air, Natural Gas
Structure and exterior
- Roof:Architectural Shingle
- Year built:2008
- Building area:2,642 sq. ft.
- Lot area:0.12 Acres
Schools
- High school:BEL AIR
- Middle school:BEL AIR
- Elementary school:RED PUMP
Utilities
- Water:Public
- Sewer:Public Sewer
Finances and disclosures
- Price:$490,000
- Price per sq. ft.:$185.47
- Tax amount:$4,008 (2024)
New listings near 222 Steed Ln
- New
 $189,900Active2 beds 2 baths1,094 sq. ft.
$189,900Active2 beds 2 baths1,094 sq. ft.479 Moores Mill Rd #479-4, BEL AIR, MD 21014
MLS# MDHR2048266Listed by: VYBE REALTY - Coming Soon
 $175,000Coming Soon2 beds 2 baths
$175,000Coming Soon2 beds 2 baths483 Moores Mill Rd #c, BEL AIR, MD 21014
MLS# MDHR2048162Listed by: EXP REALTY, LLC - New
 $414,900Active3 beds 3 baths2,220 sq. ft.
$414,900Active3 beds 3 baths2,220 sq. ft.3049 Strasbaugh Dr, BEL AIR, MD 21015
MLS# MDHR2048244Listed by: LONG & FOSTER REAL ESTATE, INC. - Coming Soon
 $440,000Coming Soon4 beds 3 baths
$440,000Coming Soon4 beds 3 baths1346 Vanderbilt Rd, BEL AIR, MD 21014
MLS# MDHR2048176Listed by: ALLFIRST REALTY, INC. - Coming Soon
 $415,000Coming Soon4 beds 4 baths
$415,000Coming Soon4 beds 4 baths1358 Merry Hill Ct, BEL AIR, MD 21015
MLS# MDHR2048068Listed by: COMPASS - Coming SoonOpen Sat, 11am to 12:30pm
 $699,000Coming Soon4 beds 3 baths
$699,000Coming Soon4 beds 3 baths584 Felix Ct, BEL AIR, MD 21014
MLS# MDHR2048144Listed by: ADVANCE REALTY, INC. - Open Sun, 11:30am to 1:30pmNew
 $563,000Active4 beds 2 baths1,920 sq. ft.
$563,000Active4 beds 2 baths1,920 sq. ft.306 Fox Hound Ct, BEL AIR, MD 21015
MLS# MDHR2048160Listed by: SAMSON PROPERTIES - New
 $170,000Active2 beds 2 baths
$170,000Active2 beds 2 baths130-l Royal Oak Dr #130-l, BEL AIR, MD 21015
MLS# MDHR2047976Listed by: KELLER WILLIAMS GATEWAY LLC - New
 $420,000Active2 beds 3 baths1,799 sq. ft.
$420,000Active2 beds 3 baths1,799 sq. ft.636 Wallingford Rd #2c, BEL AIR, MD 21014
MLS# MDHR2047996Listed by: LONG & FOSTER REAL ESTATE, INC. - Coming SoonOpen Sat, 11am to 1pm
 $649,900Coming Soon4 beds 4 baths
$649,900Coming Soon4 beds 4 baths1502 Brierhill Estates Dr, BEL AIR, MD 21015
MLS# MDHR2046572Listed by: AMERICAN PREMIER REALTY, LLC
