224-f Crocker Dr #224-f, Bel Air, MD 21014
Local realty services provided by:ERA Central Realty Group
224-f Crocker Dr #224-f,Bel Air, MD 21014
$180,000
- 2 Beds
- 1 Baths
- 1,000 sq. ft.
- Condominium
- Pending
Listed by:timothy langhauser
Office:compass home group, llc.
MLS#:MDHR2046554
Source:BRIGHTMLS
Price summary
- Price:$180,000
- Price per sq. ft.:$180
About this home
Welcome to this beautifully updated 2-bedroom, 1-bath condo in the desirable Hickory Condominiums, conveniently located on the 3rd floor. Step inside to a bright and spacious living room accented with crown molding, fresh flooring, a stylish accent wall, and a sliding glass door that opens to your private balcony - a perfect spot for morning coffee or evening relaxation. The dining area features timeless chair rail and crown molding. The kitchen is a showstopper, showcasing quartz countertops, a subway tile backsplash, stainless steel appliances, and abundant cabinetry for both function and style. Both bedrooms are generously sized, with the primary bedroom offering brand-new carpet, a ceiling fan, and a large closet. The updated bathroom is complete with a tile-surround shower and a sleek vanity. Additional highlights include an in-unit laundry room with extra storage, plus access to community amenities like the outdoor pool and ample parking. A 1-year home warranty conveys to the future owner. A/C was replaced 3 years ago! Condo fees conveniently cover water, sewer, and trash for easy living. With its prime location near shopping, dining, and major commuter routes, this move-in-ready condo blends comfort, style, and convenience - truly a place to call home.
Contact an agent
Home facts
- Year built:1971
- Listing ID #:MDHR2046554
- Added:71 day(s) ago
- Updated:November 01, 2025 at 07:28 AM
Rooms and interior
- Bedrooms:2
- Total bathrooms:1
- Full bathrooms:1
- Living area:1,000 sq. ft.
Heating and cooling
- Cooling:Central A/C
- Heating:Electric, Heat Pump(s)
Structure and exterior
- Year built:1971
- Building area:1,000 sq. ft.
Utilities
- Water:Public
- Sewer:Public Sewer
Finances and disclosures
- Price:$180,000
- Price per sq. ft.:$180
- Tax amount:$1,608 (2024)
New listings near 224-f Crocker Dr #224-f
- Open Sun, 1 to 3pmNew
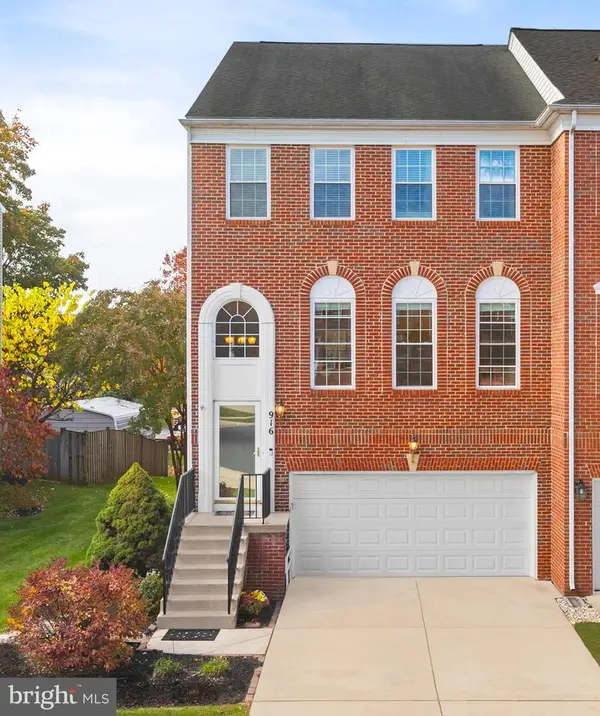 $475,000Active4 beds 4 baths2,916 sq. ft.
$475,000Active4 beds 4 baths2,916 sq. ft.916 Creek Park Rd, BEL AIR, MD 21014
MLS# MDHR2049018Listed by: GARCEAU REALTY - Coming Soon
 $449,900Coming Soon3 beds 3 baths
$449,900Coming Soon3 beds 3 baths1217 Grafton Shop Rd, BEL AIR, MD 21014
MLS# MDHR2049080Listed by: REALTY PLUS ASSOCIATES - Coming Soon
 $265,000Coming Soon2 beds 2 baths
$265,000Coming Soon2 beds 2 baths1310 Scottsdale #246, BEL AIR, MD 21015
MLS# MDHR2049116Listed by: MONUMENT SOTHEBY'S INTERNATIONAL REALTY - Coming Soon
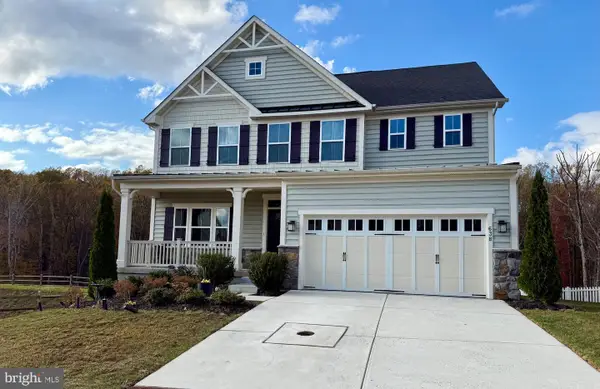 $779,900Coming Soon6 beds 5 baths
$779,900Coming Soon6 beds 5 baths638 Iron Gate Rd, BEL AIR, MD 21014
MLS# MDHR2048980Listed by: COLDWELL BANKER REALTY - Open Sun, 2:30 to 4:30pmNew
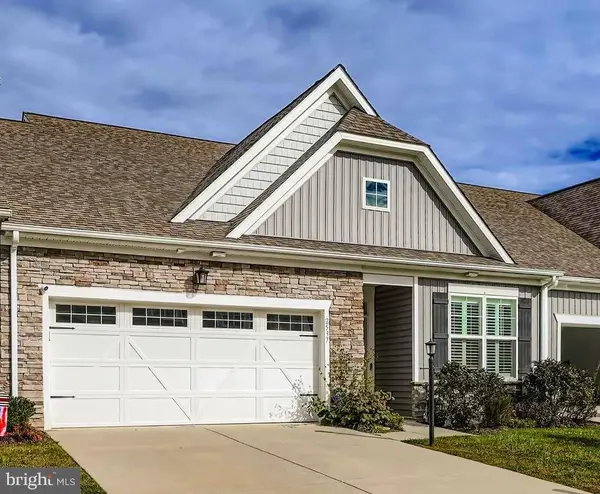 $649,000Active4 beds 3 baths3,201 sq. ft.
$649,000Active4 beds 3 baths3,201 sq. ft.2537 Monarch Way, BEL AIR, MD 21015
MLS# MDHR2049094Listed by: COMPASS - Coming Soon
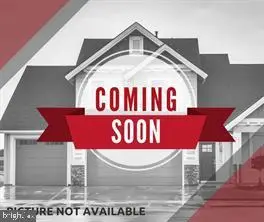 $825,000Coming Soon3 beds 4 baths
$825,000Coming Soon3 beds 4 baths1510 Parkland Dr, BEL AIR, MD 21015
MLS# MDHR2049056Listed by: EXP REALTY, LLC. - Coming Soon
 $595,000Coming Soon3 beds 4 baths
$595,000Coming Soon3 beds 4 baths62 Crystal Ct, BEL AIR, MD 21014
MLS# MDHR2049060Listed by: COLDWELL BANKER REALTY - New
 $410,000Active3 beds 2 baths1,480 sq. ft.
$410,000Active3 beds 2 baths1,480 sq. ft.1026 Prospect Mill Rd, BEL AIR, MD 21015
MLS# MDHR2048332Listed by: CUMMINGS & CO REALTORS - Coming Soon
 $1,100,000Coming Soon5 beds 4 baths
$1,100,000Coming Soon5 beds 4 baths1402 E Macphail Rd, BEL AIR, MD 21015
MLS# MDHR2049000Listed by: CUMMINGS & CO REALTORS 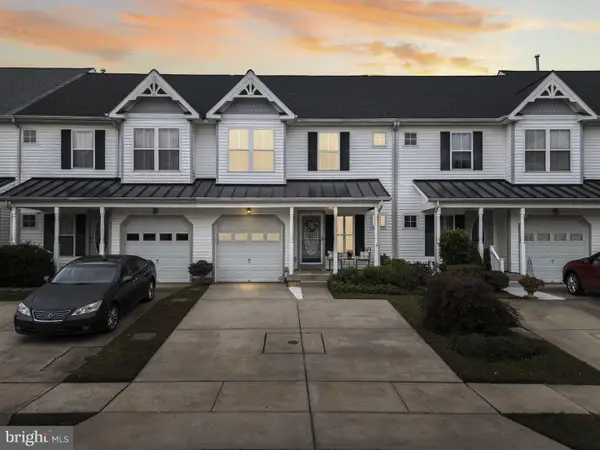 $410,000Pending3 beds 3 baths1,957 sq. ft.
$410,000Pending3 beds 3 baths1,957 sq. ft.1335 Artists Ln, BEL AIR, MD 21015
MLS# MDHR2048974Listed by: SAMSON PROPERTIES
