231 E Belcrest Rd, Bel Air, MD 21014
Local realty services provided by:Mountain Realty ERA Powered
231 E Belcrest Rd,Bel Air, MD 21014
$528,000
- 4 Beds
- 3 Baths
- - sq. ft.
- Single family
- Sold
Listed by: beth macmillan
Office: cummings & co realtors
MLS#:MDHR2048676
Source:BRIGHTMLS
Sorry, we are unable to map this address
Price summary
- Price:$528,000
About this home
Nestled in the highly sought after Wakefield Meadows community in Bel Air MD. This beautiful rancher offers the perfect blend of comfort and convenience. The spacious, light filled living room has skylights, large picture windows and cozy woodburning fireplace. The gorgeous kitchen has been renovated from top to bottom. This kitchen features quartz countertops, double wall ovens, and beautiful cabinetry. This home has three bedrooms and two full baths upstairs. The bright sunroom is currently being used as a dining room and the other light filled room is the playroom, located right off of the kitchen. Downstairs you will find a large multipurpose room that could be used for an office space, bedroom or a home gym. There is also a full bathroom in the lower level. The expansive deck overlooks a serene, private fenced in backyard and is the perfect spot for morning coffee or evening gatherings. The home sits on a third of an acre just a few minutes from downtown Bel Air.
Contact an agent
Home facts
- Year built:1958
- Listing ID #:MDHR2048676
- Added:50 day(s) ago
- Updated:December 04, 2025 at 08:39 PM
Rooms and interior
- Bedrooms:4
- Total bathrooms:3
- Full bathrooms:3
Heating and cooling
- Cooling:Ceiling Fan(s), Central A/C
- Heating:Forced Air, Natural Gas
Structure and exterior
- Roof:Architectural Shingle
- Year built:1958
Utilities
- Water:Public
- Sewer:Public Sewer
Finances and disclosures
- Price:$528,000
- Tax amount:$3,727 (2024)
New listings near 231 E Belcrest Rd
- Coming SoonOpen Sun, 11am to 1pm
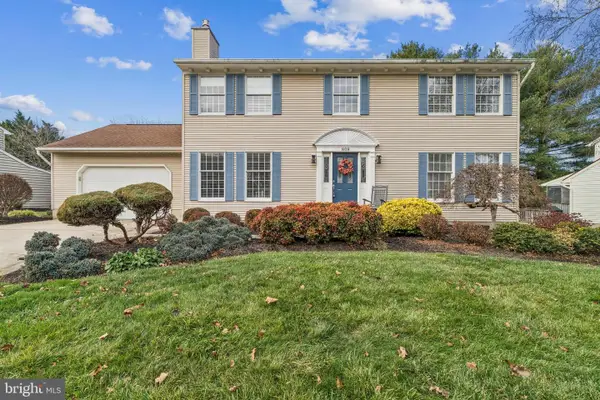 $500,000Coming Soon4 beds 3 baths
$500,000Coming Soon4 beds 3 baths808 Hayden Way, BEL AIR, MD 21014
MLS# MDHR2049798Listed by: KELLER WILLIAMS REALTY CENTRE - New
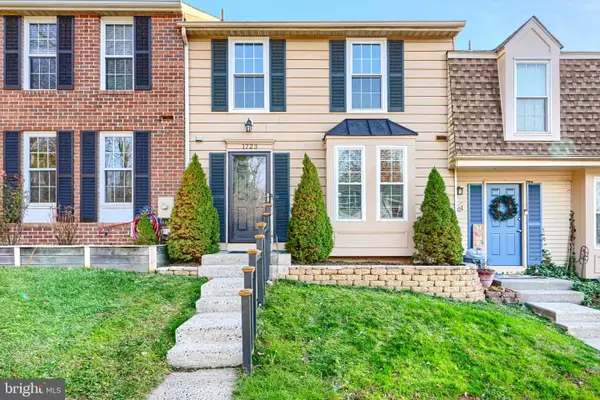 $340,000Active3 beds 3 baths1,960 sq. ft.
$340,000Active3 beds 3 baths1,960 sq. ft.1723 Beechbank Way, BEL AIR, MD 21015
MLS# MDHR2049864Listed by: CUMMINGS & CO REALTORS - New
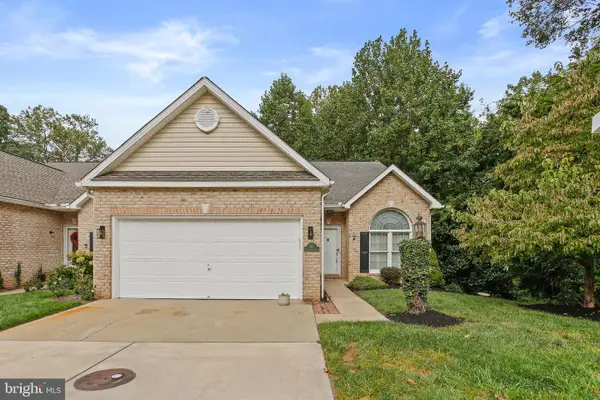 $509,777Active2 beds 3 baths2,755 sq. ft.
$509,777Active2 beds 3 baths2,755 sq. ft.906 Whispering Ridge Ln, BEL AIR, MD 21015
MLS# MDHR2049922Listed by: KELLER WILLIAMS REALTY CENTRE - New
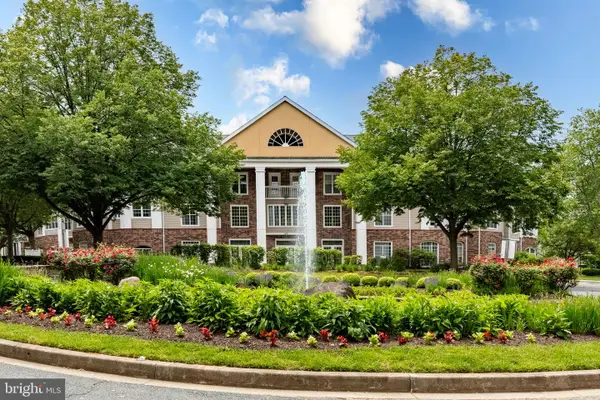 $235,000Active2 beds 1 baths813 sq. ft.
$235,000Active2 beds 1 baths813 sq. ft.608-e Churchill Rd #608e, BEL AIR, MD 21014
MLS# MDHR2049908Listed by: CUMMINGS & CO REALTORS - New
 $849,900Active4 beds 4 baths4,372 sq. ft.
$849,900Active4 beds 4 baths4,372 sq. ft.1404 Strathmore Dr, BEL AIR, MD 21015
MLS# MDHR2049876Listed by: BERKSHIRE HATHAWAY HOMESERVICES PENFED REALTY - New
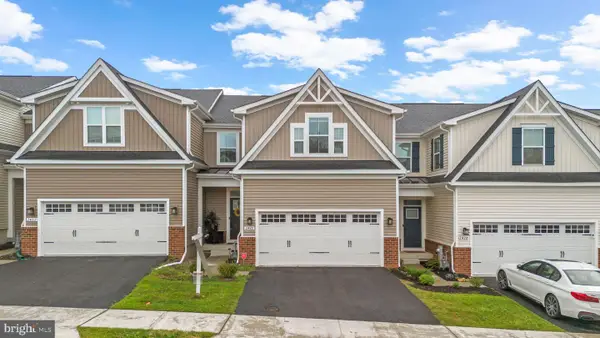 $525,000Active3 beds 4 baths3,425 sq. ft.
$525,000Active3 beds 4 baths3,425 sq. ft.2430 Steamboat Way, BEL AIR, MD 21015
MLS# MDHR2049882Listed by: KELLER WILLIAMS LUCIDO AGENCY - New
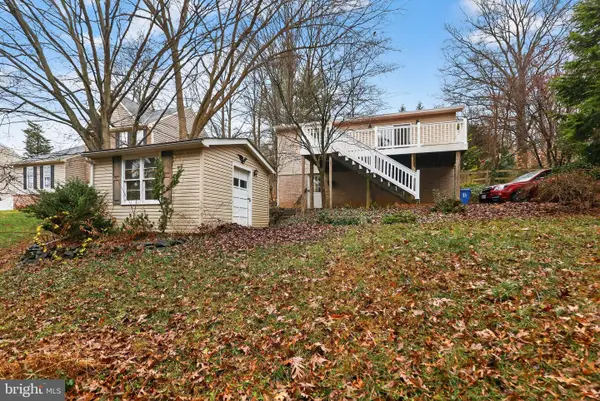 $399,900Active3 beds 2 baths1,126 sq. ft.
$399,900Active3 beds 2 baths1,126 sq. ft.1201 N Tollgate Rd, BEL AIR, MD 21014
MLS# MDHR2049804Listed by: COLDWELL BANKER PREMIER - Open Sat, 12 to 2pmNew
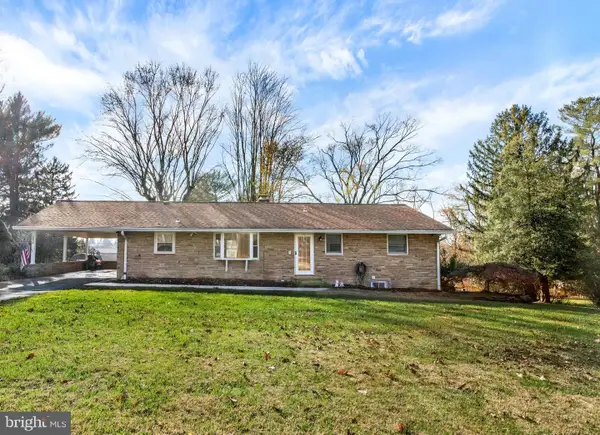 $495,000Active4 beds 3 baths2,100 sq. ft.
$495,000Active4 beds 3 baths2,100 sq. ft.1610 S Tollgate Rd, BEL AIR, MD 21015
MLS# MDHR2049852Listed by: LONG & FOSTER REAL ESTATE, INC. - New
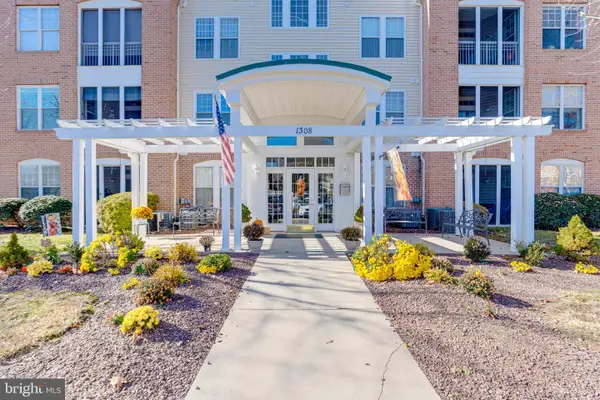 $262,500Active2 beds 2 baths1,230 sq. ft.
$262,500Active2 beds 2 baths1,230 sq. ft.1308-h Scottsdale Dr #222, BEL AIR, MD 21015
MLS# MDHR2049752Listed by: CUMMINGS & CO REALTORS - Open Sat, 11am to 1pmNew
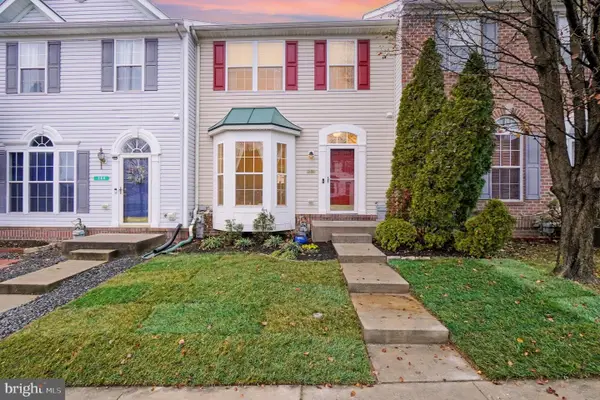 $375,000Active3 beds 3 baths2,112 sq. ft.
$375,000Active3 beds 3 baths2,112 sq. ft.206 Mary Jane Ln, BEL AIR, MD 21015
MLS# MDHR2049830Listed by: EXIT PREFERRED REALTY, LLC
