2412 Monarch Way, Bel Air, MD 21015
Local realty services provided by:ERA Martin Associates
2412 Monarch Way,Bel Air, MD 21015
$759,000
- 5 Beds
- 3 Baths
- 4,156 sq. ft.
- Single family
- Pending
Listed by:emily mcgann
Office:compass
MLS#:MDHR2043116
Source:BRIGHTMLS
Price summary
- Price:$759,000
- Price per sq. ft.:$182.63
- Monthly HOA dues:$125
About this home
Welcome to 2412 Monarch Way, an exceptional residence nestled in the highly desirable Monarch Glen. Originally the community's prized model home, this impressively upgraded Jamestown model boasts 4,556 total square feet and features a rare, oversized three-car garage.
Step inside to discover an expansive open layout where luxury and comfort blend seamlessly together. A true chef's kitchen awaits, featuring sleek quartz countertops, stylish cabinetry with an abundance of storage with a convenient pantry and bar area. This culinary haven, equipped with the highest level of finishes, is perfect for both creating gourmet meals and hosting memorable social gatherings. The elegant formal dining room and open, airy foyer are enhanced by thoughtfully placed custom accent walls, adding a touch of modern sophistication.
Bathed in natural light, the kitchen truly serves as the heart of the home, showcasing a welcoming oversized island. The comfortable great room provides an ideal space for relaxation, while the adjacent deck invites you to enjoy the tranquility of the outdoors. The main level also offers a versatile bedroom and full bath, perfect for accommodating guests or creating a private home office. The large entryway from the garage offers added convenience with a walk-in closet and a practical drop-zone area.
Ascend to the upper level to find an additional living room, providing even more flexible living space, along with four more well-appointed bedrooms. The primary suite is a true sanctuary, complete with two spacious walk-in closets and a luxurious large en-suite bathroom with seperate soaking tub and shower.
The finished basement recreation room offers a fantastic space for entertainment and leisure, with a conversation area and 3 other flex spaces. This amazing homesite backs to woods in the rear yard, offering a serene and secluded setting.
As the original model home, 2412 Monarch Way is brimming with high-end upgrades throughout. Offering an enviable location and designed for modern living with exceptional features and a wealth of upgrades, Do not miss your chance to experience the very best of this sought-after area.
Contact an agent
Home facts
- Year built:2019
- Listing ID #:MDHR2043116
- Added:131 day(s) ago
- Updated:October 01, 2025 at 07:32 AM
Rooms and interior
- Bedrooms:5
- Total bathrooms:3
- Full bathrooms:3
- Living area:4,156 sq. ft.
Heating and cooling
- Cooling:Central A/C
- Heating:Central, Natural Gas
Structure and exterior
- Roof:Architectural Shingle
- Year built:2019
- Building area:4,156 sq. ft.
- Lot area:0.18 Acres
Schools
- High school:PATTERSON MILL
Utilities
- Water:Public
- Sewer:Public Sewer
Finances and disclosures
- Price:$759,000
- Price per sq. ft.:$182.63
- Tax amount:$6,929 (2024)
New listings near 2412 Monarch Way
- Coming Soon
 $415,000Coming Soon4 beds 4 baths
$415,000Coming Soon4 beds 4 baths1358 Merry Hill Ct, BEL AIR, MD 21015
MLS# MDHR2048068Listed by: COMPASS - New
 $399,999Active5 beds 3 baths2,394 sq. ft.
$399,999Active5 beds 3 baths2,394 sq. ft.1516 Cedarwood Dr, BEL AIR, MD 21014
MLS# MDHR2048202Listed by: YOUR HOME SOLD GUARANTEED REALTY - Coming SoonOpen Sat, 11am to 12:30pm
 $699,000Coming Soon4 beds 3 baths
$699,000Coming Soon4 beds 3 baths584 Felix Ct, BEL AIR, MD 21014
MLS# MDHR2048144Listed by: ADVANCE REALTY, INC. - Coming SoonOpen Sun, 11:30am to 1:30pm
 $563,000Coming Soon4 beds 2 baths
$563,000Coming Soon4 beds 2 baths306 Fox Hound Ct, BEL AIR, MD 21015
MLS# MDHR2048160Listed by: SAMSON PROPERTIES - New
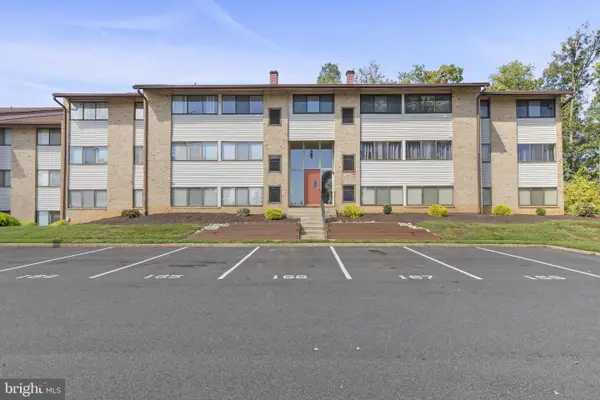 $170,000Active2 beds 2 baths
$170,000Active2 beds 2 baths130-l Royal Oak Dr #130-l, BEL AIR, MD 21015
MLS# MDHR2047976Listed by: KELLER WILLIAMS GATEWAY LLC - New
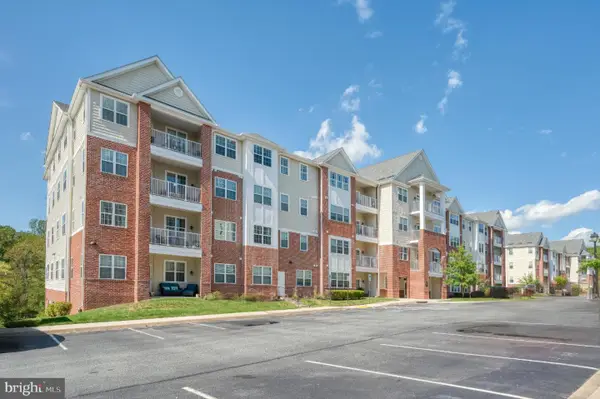 $420,000Active2 beds 3 baths1,799 sq. ft.
$420,000Active2 beds 3 baths1,799 sq. ft.636 Wallingford Rd #2c, BEL AIR, MD 21014
MLS# MDHR2047996Listed by: LONG & FOSTER REAL ESTATE, INC. - Coming Soon
 $420,000Coming Soon3 beds 2 baths
$420,000Coming Soon3 beds 2 baths752 Roland Ave, BEL AIR, MD 21014
MLS# MDHR2048096Listed by: CUMMINGS & CO REALTORS - Open Sun, 12 to 2pmNew
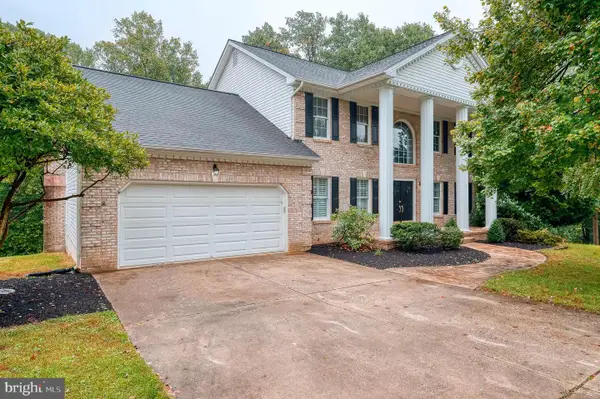 $649,900Active5 beds 4 baths3,770 sq. ft.
$649,900Active5 beds 4 baths3,770 sq. ft.505 Adelaide Ln, BEL AIR, MD 21015
MLS# MDHR2048080Listed by: LONG & FOSTER REAL ESTATE, INC. 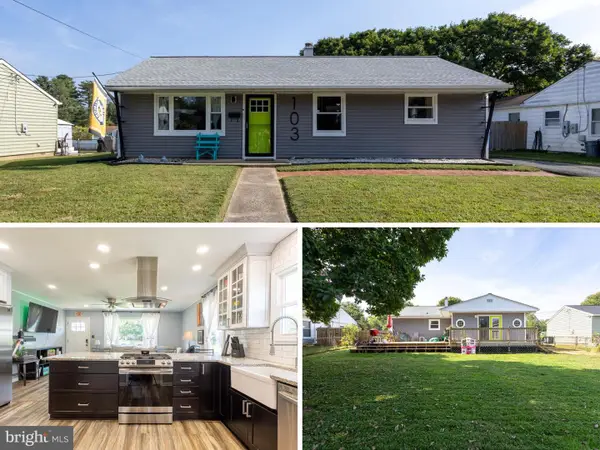 $315,000Pending2 beds 2 baths960 sq. ft.
$315,000Pending2 beds 2 baths960 sq. ft.103 S Reed St, BEL AIR, MD 21014
MLS# MDHR2048014Listed by: COLDWELL BANKER REALTY- Coming Soon
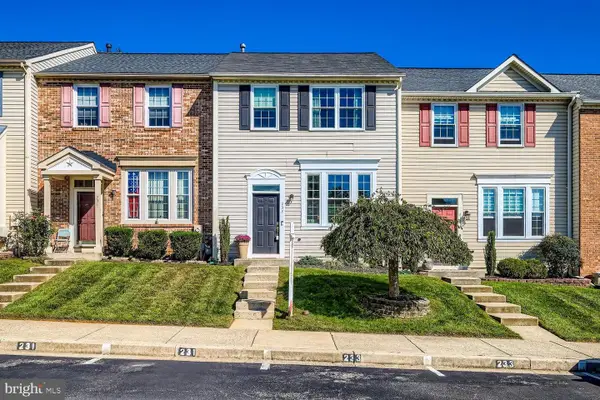 $383,500Coming Soon3 beds 3 baths
$383,500Coming Soon3 beds 3 baths233 Burkwood Ct, BEL AIR, MD 21015
MLS# MDHR2047914Listed by: NEXTHOME FORWARD
