272 Henderson Rd, Bel Air, MD 21014
Local realty services provided by:ERA Cole Realty
272 Henderson Rd,Bel Air, MD 21014
$689,999
- 4 Beds
- 4 Baths
- 3,109 sq. ft.
- Single family
- Pending
Listed by:christal l ghio
Office:american premier realty, llc.
MLS#:MDHR2046462
Source:BRIGHTMLS
Price summary
- Price:$689,999
- Price per sq. ft.:$221.94
- Monthly HOA dues:$116.67
About this home
Welcome to this stunning 4-bedroom, 3 full bath home in the desirable Kelly Glen neighborhood. This home offers over 3,000 total finished sq ft of thoughtfully designed living space and a beautiful backyard oasis for relaxing or entertaining guests. Every detail has been updated with true decorator’s touches, creating a warm and inviting atmosphere throughout. The home features beautifully renovated bathrooms, new LVP flooring, and a fully finished basement with a full bathroom and a bonus room perfect for an office or home gym. You will fall in love with all the gorgeous trim molding, custom shelving, and stylish finishes that highlight the craftsmanship and charm throughout the whole house. Step outside to the backyard retreat complete with a covered gazebo with ceiling fan and TV mount, as well as a playset for kids—the perfect blend of relaxation and fun. With its spacious layout, modern updates, and cozy yet elegant style, this home is truly move-in ready and designed for today’s lifestyle. Don’t miss your chance to own this one-of-a-kind property!
Contact an agent
Home facts
- Year built:2015
- Listing ID #:MDHR2046462
- Added:45 day(s) ago
- Updated:October 01, 2025 at 07:32 AM
Rooms and interior
- Bedrooms:4
- Total bathrooms:4
- Full bathrooms:3
- Half bathrooms:1
- Living area:3,109 sq. ft.
Heating and cooling
- Cooling:Ceiling Fan(s), Central A/C, Programmable Thermostat
- Heating:Central, Natural Gas
Structure and exterior
- Roof:Architectural Shingle
- Year built:2015
- Building area:3,109 sq. ft.
- Lot area:0.27 Acres
Schools
- High school:C MILTON WRIGHT
- Middle school:SOUTHAMPTON
- Elementary school:HICKORY
Utilities
- Water:Public
- Sewer:Public Sewer
Finances and disclosures
- Price:$689,999
- Price per sq. ft.:$221.94
- Tax amount:$4,846 (2024)
New listings near 272 Henderson Rd
- Coming Soon
 $415,000Coming Soon4 beds 4 baths
$415,000Coming Soon4 beds 4 baths1358 Merry Hill Ct, BEL AIR, MD 21015
MLS# MDHR2048068Listed by: COMPASS - New
 $399,999Active5 beds 3 baths2,394 sq. ft.
$399,999Active5 beds 3 baths2,394 sq. ft.1516 Cedarwood Dr, BEL AIR, MD 21014
MLS# MDHR2048202Listed by: YOUR HOME SOLD GUARANTEED REALTY - Coming SoonOpen Sat, 11am to 12:30pm
 $699,000Coming Soon4 beds 3 baths
$699,000Coming Soon4 beds 3 baths584 Felix Ct, BEL AIR, MD 21014
MLS# MDHR2048144Listed by: ADVANCE REALTY, INC. - Coming SoonOpen Sun, 11:30am to 1:30pm
 $563,000Coming Soon4 beds 2 baths
$563,000Coming Soon4 beds 2 baths306 Fox Hound Ct, BEL AIR, MD 21015
MLS# MDHR2048160Listed by: SAMSON PROPERTIES - New
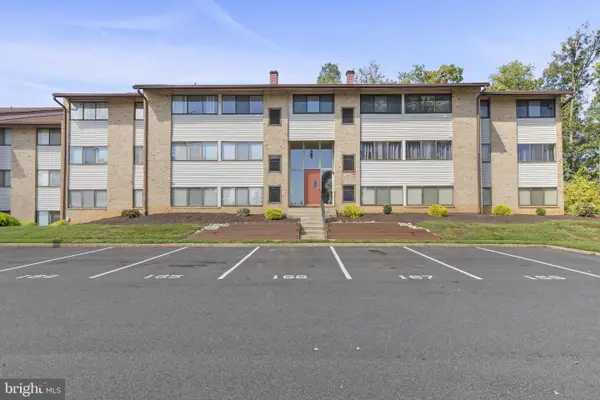 $170,000Active2 beds 2 baths
$170,000Active2 beds 2 baths130-l Royal Oak Dr #130-l, BEL AIR, MD 21015
MLS# MDHR2047976Listed by: KELLER WILLIAMS GATEWAY LLC - New
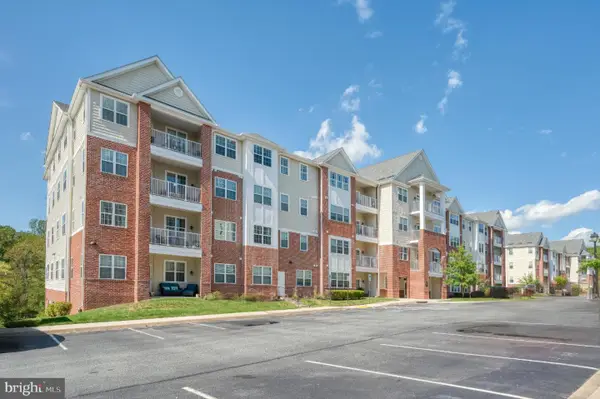 $420,000Active2 beds 3 baths1,799 sq. ft.
$420,000Active2 beds 3 baths1,799 sq. ft.636 Wallingford Rd #2c, BEL AIR, MD 21014
MLS# MDHR2047996Listed by: LONG & FOSTER REAL ESTATE, INC. - Coming Soon
 $420,000Coming Soon3 beds 2 baths
$420,000Coming Soon3 beds 2 baths752 Roland Ave, BEL AIR, MD 21014
MLS# MDHR2048096Listed by: CUMMINGS & CO REALTORS - Open Sun, 12 to 2pmNew
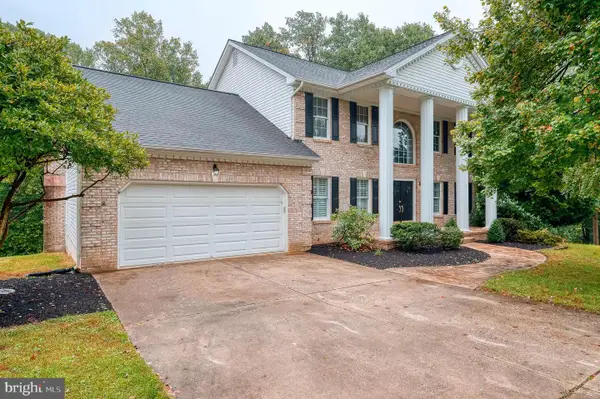 $649,900Active5 beds 4 baths3,770 sq. ft.
$649,900Active5 beds 4 baths3,770 sq. ft.505 Adelaide Ln, BEL AIR, MD 21015
MLS# MDHR2048080Listed by: LONG & FOSTER REAL ESTATE, INC. 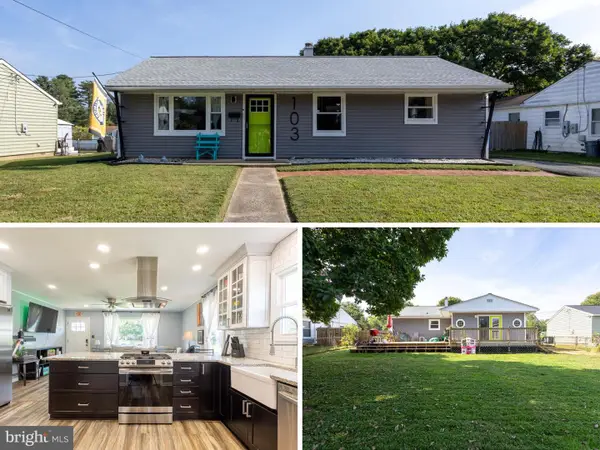 $315,000Pending2 beds 2 baths960 sq. ft.
$315,000Pending2 beds 2 baths960 sq. ft.103 S Reed St, BEL AIR, MD 21014
MLS# MDHR2048014Listed by: COLDWELL BANKER REALTY- Coming Soon
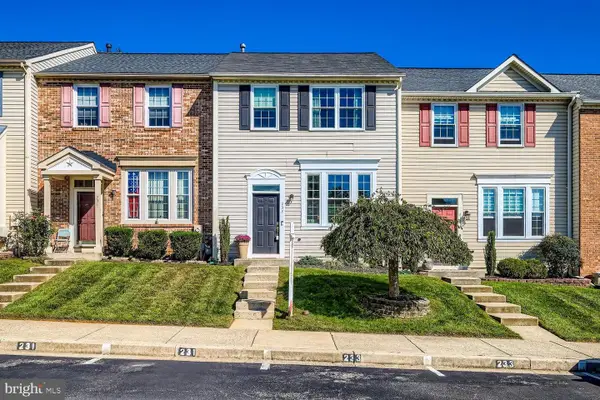 $383,500Coming Soon3 beds 3 baths
$383,500Coming Soon3 beds 3 baths233 Burkwood Ct, BEL AIR, MD 21015
MLS# MDHR2047914Listed by: NEXTHOME FORWARD
