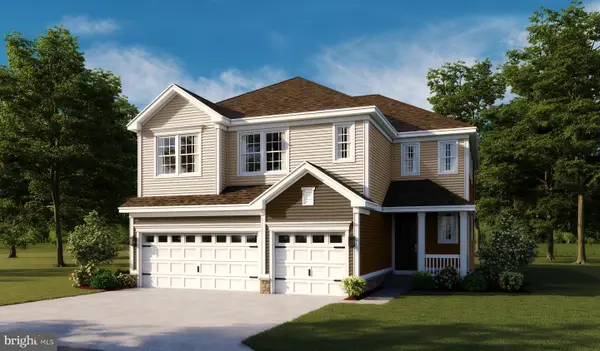2815 12 Stones Rd, Bel Air, MD 21015
Local realty services provided by:ERA OakCrest Realty, Inc.
2815 12 Stones Rd,Bel Air, MD 21015
$1,570,850
- 6 Beds
- 6 Baths
- 6,400 sq. ft.
- Single family
- Active
Listed by: travis a omopariola
Office: vybe realty
MLS#:MDHR2042798
Source:BRIGHTMLS
Price summary
- Price:$1,570,850
- Price per sq. ft.:$245.45
About this home
Solar-Powered 6-Bedroom Estate with Theater, Gym, and Basketball Court — Priced for Quick Sale!
This stunning 6-bedroom, 5.5-bathroom solar-powered home offers the perfect combination of luxury, functionality, and energy efficiency. The current owners are relocating and motivated to sell quickly, making this a rare opportunity to own a high-end property with exceptional amenities at a great value.
The spacious main home features a modern open floor plan, a chef’s kitchen, generously sized bedrooms, and a fully finished basement with a private theater room—ideal for family movie nights or entertaining.
One of the standout features of this property is the detached mixed-use building, which includes a home office, personal gym, and a custom indoor basketball half court—your own private sports and wellness complex just steps from the main residence.
Additional highlights include:
Solar power system for energy efficiency and cost savings
Full backup generator for peace of mind during outages
6 large bedrooms with ample storage
5.5 beautifully updated bathrooms
Outdoor space ready for entertaining or relaxing
Move-in ready with premium finishes throughout
This is a rare chance to own a truly unique home built for comfort, performance, and play.
The owners are relocating and are looking for a quick sale — don’t miss your chance to tour this exceptional property today!
Contact an agent
Home facts
- Year built:2023
- Listing ID #:MDHR2042798
- Added:240 day(s) ago
- Updated:January 06, 2026 at 02:34 PM
Rooms and interior
- Bedrooms:6
- Total bathrooms:6
- Full bathrooms:5
- Half bathrooms:1
- Living area:6,400 sq. ft.
Heating and cooling
- Cooling:Central A/C
- Heating:90% Forced Air, Natural Gas
Structure and exterior
- Roof:Architectural Shingle
- Year built:2023
- Building area:6,400 sq. ft.
- Lot area:2.66 Acres
Schools
- High school:C MILTON WRIGHT
- Middle school:SOUTHAMPTON
- Elementary school:CHURCHVILLE
Utilities
- Water:Well
- Sewer:Septic Permit Issued
Finances and disclosures
- Price:$1,570,850
- Price per sq. ft.:$245.45
- Tax amount:$10,688 (2024)
New listings near 2815 12 Stones Rd
- Coming Soon
 $485,000Coming Soon4 beds 3 baths
$485,000Coming Soon4 beds 3 baths419 Linwood Ave, BEL AIR, MD 21014
MLS# MDHR2050226Listed by: CUMMINGS & CO REALTORS - Coming Soon
 $440,000Coming Soon3 beds 3 baths
$440,000Coming Soon3 beds 3 baths605 Buggy Ride Rd, BEL AIR, MD 21015
MLS# MDHR2050594Listed by: GARCEAU REALTY - Coming Soon
 $750,000Coming Soon5 beds 4 baths
$750,000Coming Soon5 beds 4 baths1524 Swearingen Dr, BEL AIR, MD 21014
MLS# MDHR2050570Listed by: CUMMINGS & CO REALTORS  $934,999Pending4 beds 4 baths4,398 sq. ft.
$934,999Pending4 beds 4 baths4,398 sq. ft.1612 Shady Tree Ct, BEL AIR, MD 21015
MLS# MDHR2050554Listed by: LPT REALTY, LLC- New
 $535,000Active3 beds 3 baths2,036 sq. ft.
$535,000Active3 beds 3 baths2,036 sq. ft.1224 Marston Ct, BEL AIR, MD 21015
MLS# MDHR2050530Listed by: NEXT STEP REALTY - Coming Soon
 $345,000Coming Soon3 beds 3 baths
$345,000Coming Soon3 beds 3 baths1214 Bennett Pl, BEL AIR, MD 21015
MLS# MDHR2050474Listed by: WEICHERT, REALTORS - DIANA REALTY - Coming Soon
 $310,000Coming Soon2 beds 2 baths
$310,000Coming Soon2 beds 2 baths633 Wallingford Rd #302, BEL AIR, MD 21014
MLS# MDHR2050470Listed by: BERKSHIRE HATHAWAY HOMESERVICES PENFED REALTY  $285,000Pending3 beds 3 baths1,480 sq. ft.
$285,000Pending3 beds 3 baths1,480 sq. ft.1404 Saint Francis Rd, BEL AIR, MD 21014
MLS# MDHR2050420Listed by: AMERICAN DREAM REALTY AND MANAGEMENT $249,900Active2 beds 2 baths1,250 sq. ft.
$249,900Active2 beds 2 baths1,250 sq. ft.1407-f Bonnett Pl #186, BEL AIR, MD 21015
MLS# MDHR2050404Listed by: CUMMINGS & CO REALTORS- Coming Soon
 $349,900Coming Soon3 beds 3 baths
$349,900Coming Soon3 beds 3 baths1447 Landis Cir, BEL AIR, MD 21015
MLS# MDHR2050396Listed by: KELLER WILLIAMS GATEWAY LLC
