412 Tyrell Ct, Bel Air, MD 21015
Local realty services provided by:O'BRIEN REALTY ERA POWERED
Listed by: kirk steffes
Office: cummings & co realtors
MLS#:MDHR2046902
Source:BRIGHTMLS
Price summary
- Price:$775,000
- Price per sq. ft.:$231.76
- Monthly HOA dues:$150.33
About this home
Stunning 3,400 SQFT Home – Spacious, Stylish, and Designed for Entertaining
Welcome to the home you’ve been waiting for! This barely-lived-in, impeccably maintained 3,400 square foot residence offers the perfect blend of modern design, open-concept living, and luxurious outdoor space — all set in a highly desirable location backing to private open space.
Step inside and prepare to be impressed by the expansive open floor plan, featuring luxury vinyl plank (LVP) flooring throughout the main level. The gourmet kitchen is a showstopper, complete with stainless steel appliances and a massive center island that’s perfect for entertaining — it truly feels like a resort getaway right at home!
The seamless flow between the kitchen, dining, and living areas creates an inviting and functional space for gatherings of any size.
And just wait until you step outside…
The oversized, covered patio is the ultimate outdoor living area — ideal for relaxing weekends, lively BBQs, or game-day hosting. Whether you're cooking up your famous crab feast or simply enjoying a quiet evening under the lights, this patio is sure to be your favorite hangout spot.
The fully fenced backyard offers privacy and backs to open space, making it perfect for entertaining, outdoor games, or even that epic cornhole tournament you’ve always wanted to host.
Upstairs, you’ll find the primary bedroom and bath , with 2 walk in closets , linen closet walk in shower and double vanities, the laundry is attached to one of the master closet for easy access. There are also three generously sized bedrooms, each with walk-in closets,
Plus a spacious sitting area — the perfect flex space for a reading nook, study zone, creative studio, or puzzle haven.
The full, unfinished basement with bathroom rough-in provides incredible potential: use it as a gym, play area, workshop, or extra storage — the choice is yours.
Highlights include:
Gourmet kitchen with oversized island and stainless steel appliances
Luxury vinyl plank flooring on main level
Expansive open-concept living and dining areas
Huge covered patio ideal for outdoor entertaining
Private, fenced backyard backing to open space
Spacious upstairs bedrooms with walk-in closets and flexible loft space
Full basement with bath rough-in
This home offers the space, style, and setting you’ve been dreaming of. All that’s missing is you!
Schedule your private tour today!
Contact an agent
Home facts
- Year built:2019
- Listing ID #:MDHR2046902
- Added:112 day(s) ago
- Updated:December 17, 2025 at 10:50 AM
Rooms and interior
- Bedrooms:4
- Total bathrooms:3
- Full bathrooms:2
- Half bathrooms:1
- Living area:3,344 sq. ft.
Heating and cooling
- Cooling:Central A/C
- Heating:Central, Natural Gas
Structure and exterior
- Roof:Asphalt
- Year built:2019
- Building area:3,344 sq. ft.
- Lot area:0.28 Acres
Utilities
- Water:Public
- Sewer:Public Septic
Finances and disclosures
- Price:$775,000
- Price per sq. ft.:$231.76
- Tax amount:$6,412 (2024)
New listings near 412 Tyrell Ct
- Open Sat, 12 to 4pmNew
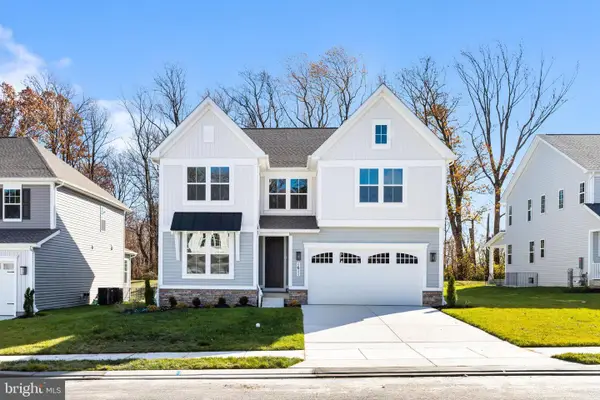 $799,999Active5 beds 5 baths3,974 sq. ft.
$799,999Active5 beds 5 baths3,974 sq. ft.1611 Shady Tree Ct, BEL AIR, MD 21015
MLS# MDHR2050242Listed by: LPT REALTY, LLC - Coming Soon
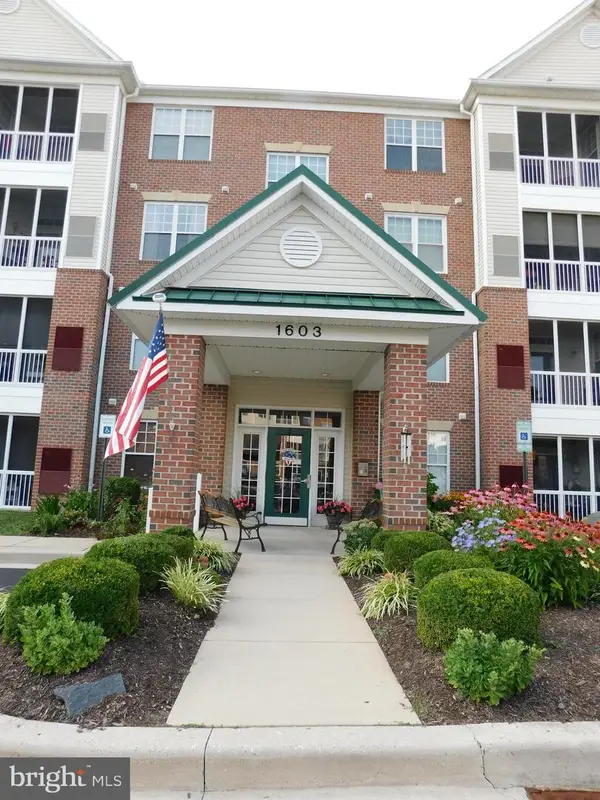 $321,500Coming Soon2 beds 2 baths
$321,500Coming Soon2 beds 2 baths1603 Martha Ct #101, BEL AIR, MD 21015
MLS# MDHR2050168Listed by: O'NEILL ENTERPRISES REALTY - Coming Soon
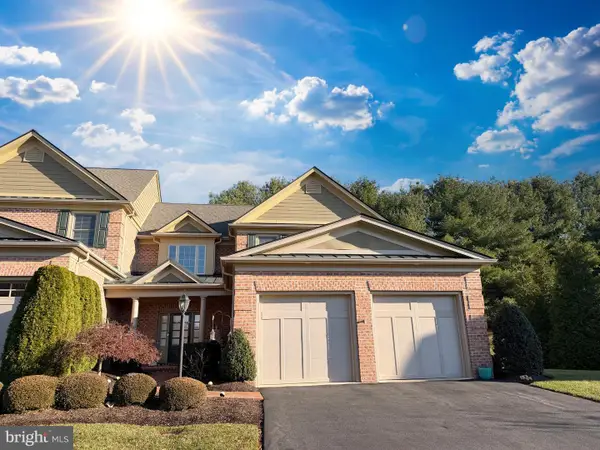 $890,000Coming Soon3 beds 3 baths
$890,000Coming Soon3 beds 3 baths1592 Dunkeld Way, BEL AIR, MD 21015
MLS# MDHR2050220Listed by: GARCEAU REALTY - New
 $420,000Active3 beds 2 baths2,276 sq. ft.
$420,000Active3 beds 2 baths2,276 sq. ft.1711 Allen Ct, BEL AIR, MD 21015
MLS# MDHR2050236Listed by: BLACK DOG REALTY, LLC - Coming Soon
 $250,000Coming Soon2 beds 2 baths
$250,000Coming Soon2 beds 2 baths402-h Harrison Ct #8, BEL AIR, MD 21014
MLS# MDHR2050066Listed by: GARCEAU REALTY - New
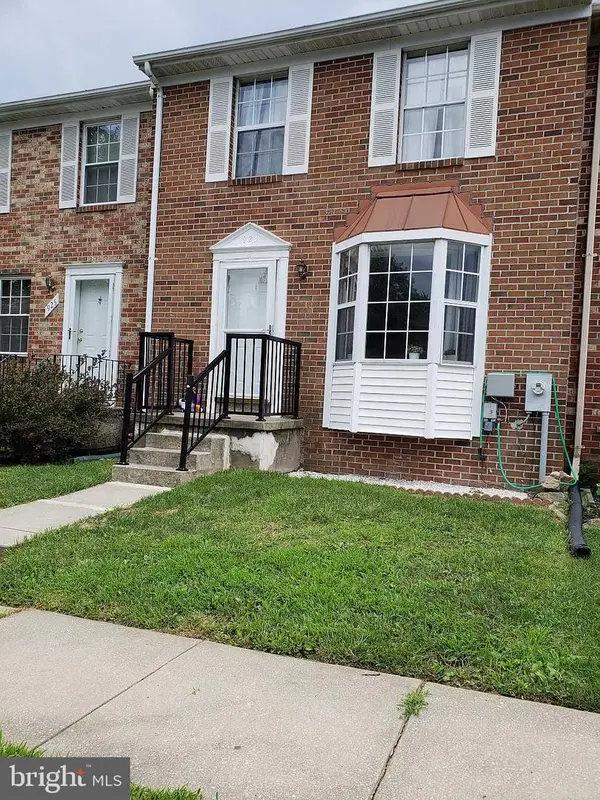 $235,900Active3 beds 1 baths1,390 sq. ft.
$235,900Active3 beds 1 baths1,390 sq. ft.923 Pentwood Ct, BEL AIR, MD 21014
MLS# MDHR2050160Listed by: CHESAPEAKE BAY REALTY,INC - Coming Soon
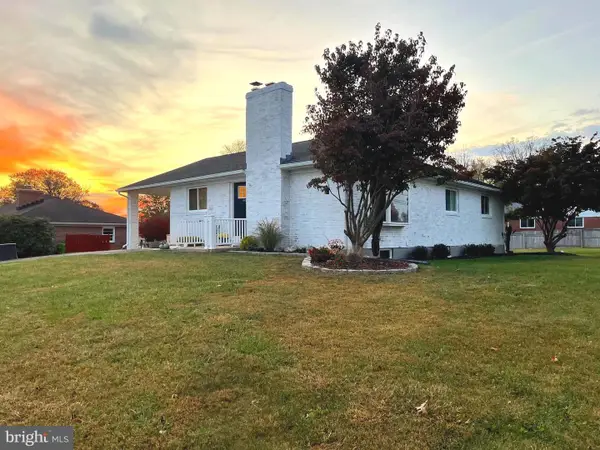 $480,000Coming Soon3 beds 2 baths
$480,000Coming Soon3 beds 2 baths1522 Southview Rd, BEL AIR, MD 21015
MLS# MDHR2050184Listed by: CUMMINGS & CO REALTORS - Coming Soon
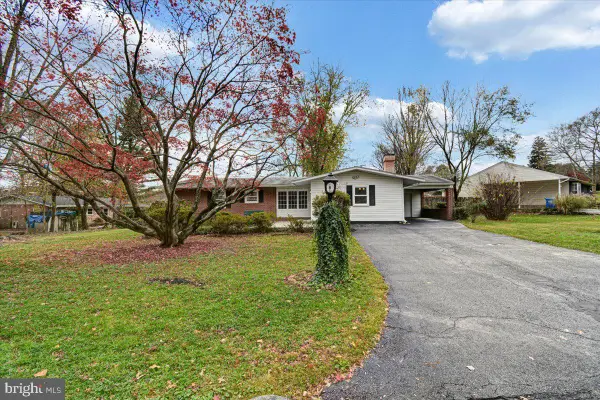 $330,000Coming Soon3 beds 2 baths
$330,000Coming Soon3 beds 2 baths103 Chatham Rd, BEL AIR, MD 21014
MLS# MDHR2050086Listed by: STREETT HOPKINS REAL ESTATE, LLC  $200,000Pending3 beds 3 baths1,280 sq. ft.
$200,000Pending3 beds 3 baths1,280 sq. ft.1834 Wye Mills Ln, BEL AIR, MD 21015
MLS# MDHR2049762Listed by: AMERICAN PREMIER REALTY, LLC- Coming SoonOpen Sat, 11am to 1pm
 $360,000Coming Soon4 beds 2 baths
$360,000Coming Soon4 beds 2 baths108 Archer St, BEL AIR, MD 21014
MLS# MDHR2050162Listed by: COMPASS HOME GROUP, LLC
