511 Cedar Hill Ct, Bel Air, MD 21015
Local realty services provided by:ERA Central Realty Group
511 Cedar Hill Ct,Bel Air, MD 21015
$795,000
- 6 Beds
- 6 Baths
- - sq. ft.
- Single family
- Sold
Listed by: sara simms
Office: cummings & co realtors
MLS#:MDHR2046864
Source:BRIGHTMLS
Sorry, we are unable to map this address
Price summary
- Price:$795,000
- Monthly HOA dues:$53.33
About this home
Welcome to 511 Cedar Hill Court, a stately custom-built colonial tucked away on a quiet cul-de-sac in Bel Air. Situated on nearly three-quarters of an acre, this residence offers over 5,000 square feet of living space, thoughtful architectural details, and a flexible floor plan perfect for multi-generational living. With solid bones and high-end features throughout, this home is ready for its next owner to refresh and make it their own. Step inside from the expansive covered front porch with herringbone brick flooring to find a formal living room/office, dining room, and a sun-filled two-story gathering room with soaring windows and a dramatic stone fireplace. The main level also features a Chef’s kitchen with granite counters, 42” maple cabinetry, stainless Jenn-Air appliances, and a bright breakfast area with access to the upper deck and powered awning. A first-floor owner’s suite includes a spa bath with a jetted tub and spacious walk-in closet. Upstairs you’ll find three large bedrooms with walk-in closets, two full baths—including a jack and jill— a private study with built-ins that could double as a 4th bedroom, and a massive hallway storage closet. The lower level feels like an extension of the main floor and is flooded with natural light. Entertain in the recreation room, complete with a custom wet bar and pool table. The lower level also features a dual-sided stone fireplace, 2 enormous storage rooms and a full guest suite with a private bath and walk-in closet. Enjoy nightly fires on your patio courtyard, with the convenience of a fenced in back yard that’s surrounded with privacy. Additional highlights include: New roof in 2021, backup generator that services the main level, and two water heaters. This is a rare opportunity to own a generously sized home in a desirable Bel Air location—move in now and update at your pace to establish equity and add your personal touch. An assumable 2.75% VA loan is available for a well qualified buyer.
Contact an agent
Home facts
- Year built:2000
- Listing ID #:MDHR2046864
- Added:105 day(s) ago
- Updated:December 13, 2025 at 04:37 PM
Rooms and interior
- Bedrooms:6
- Total bathrooms:6
- Full bathrooms:5
- Half bathrooms:1
Heating and cooling
- Cooling:Ceiling Fan(s), Central A/C, Zoned
- Heating:Forced Air, Geo-thermal, Propane - Leased, Zoned
Structure and exterior
- Roof:Architectural Shingle
- Year built:2000
Utilities
- Water:Well
- Sewer:Public Sewer
Finances and disclosures
- Price:$795,000
- Tax amount:$7,875 (2024)
New listings near 511 Cedar Hill Ct
- Coming Soon
 $360,000Coming Soon3 beds 2 baths
$360,000Coming Soon3 beds 2 baths108 Archer St, BEL AIR, MD 21014
MLS# MDHR2050162Listed by: COMPASS HOME GROUP, LLC - Coming Soon
 $675,000Coming Soon4 beds 4 baths
$675,000Coming Soon4 beds 4 baths504 Winter Span Ct, BEL AIR, MD 21015
MLS# MDHR2050102Listed by: O'NEILL ENTERPRISES REALTY - Open Sun, 11am to 12pmNew
 $350,000Active3 beds 3 baths1,526 sq. ft.
$350,000Active3 beds 3 baths1,526 sq. ft.633 Gairloch Pl, BEL AIR, MD 21015
MLS# MDHR2049890Listed by: MONUMENT SOTHEBY'S INTERNATIONAL REALTY - Coming Soon
 $445,000Coming Soon3 beds 4 baths
$445,000Coming Soon3 beds 4 baths1999 Blair Ct, BEL AIR, MD 21015
MLS# MDHR2050104Listed by: CUMMINGS & CO. REALTORS - Coming Soon
 $245,000Coming Soon2 beds 2 baths
$245,000Coming Soon2 beds 2 baths606-a Squire Ln #606-a, BEL AIR, MD 21014
MLS# MDHR2050052Listed by: CUMMINGS & CO REALTORS - New
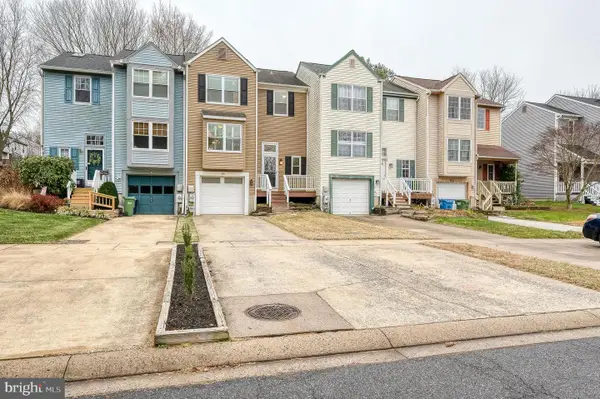 $335,000Active3 beds 3 baths1,310 sq. ft.
$335,000Active3 beds 3 baths1,310 sq. ft.639 Gairloch Pl, BEL AIR, MD 21015
MLS# MDHR2050050Listed by: AMERICAN PREMIER REALTY, LLC - New
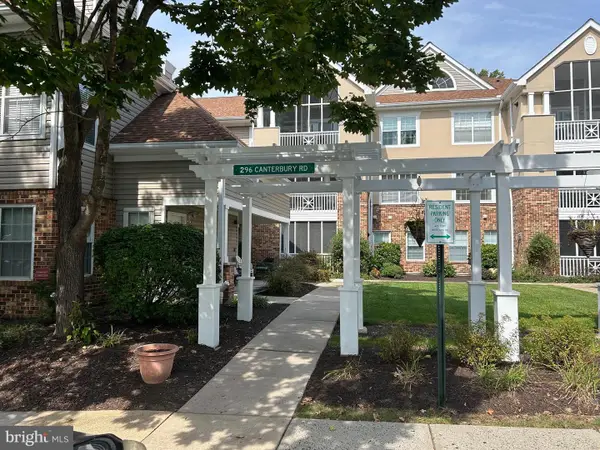 $195,000Active1 beds 1 baths
$195,000Active1 beds 1 baths296-e Canterbury Rd, BEL AIR, MD 21014
MLS# MDHR2050076Listed by: REALTY PLUS ASSOCIATES - Coming Soon
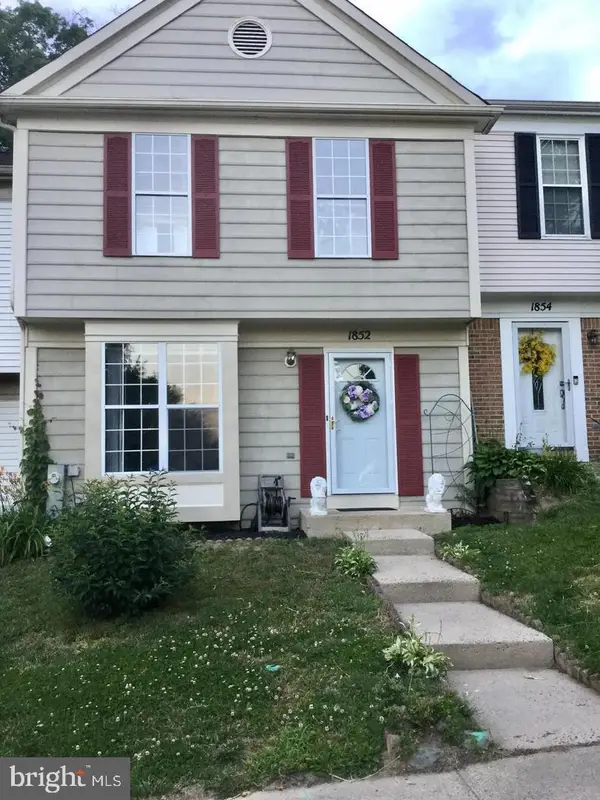 $320,000Coming Soon3 beds 3 baths
$320,000Coming Soon3 beds 3 baths1852 Oxford Sq, BEL AIR, MD 21015
MLS# MDHR2050038Listed by: COLDWELL BANKER REALTY - Open Sun, 11am to 1pmNew
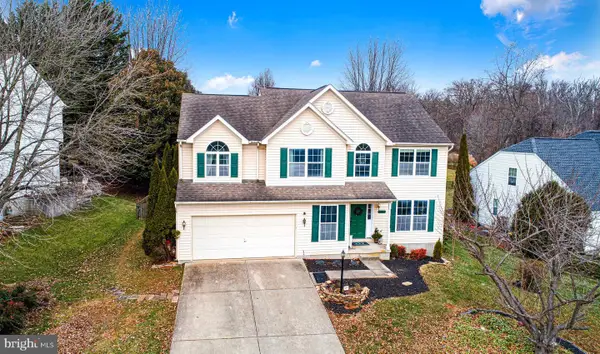 $585,000Active4 beds 4 baths2,608 sq. ft.
$585,000Active4 beds 4 baths2,608 sq. ft.402 Hall St, BEL AIR, MD 21014
MLS# MDHR2050036Listed by: LONG & FOSTER REAL ESTATE, INC. - Open Sat, 11am to 1pmNew
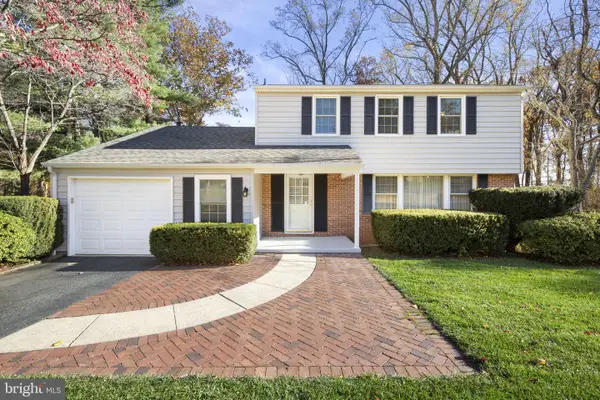 $595,000Active4 beds 4 baths2,520 sq. ft.
$595,000Active4 beds 4 baths2,520 sq. ft.1011 Londonderry Dr, BEL AIR, MD 21015
MLS# MDHR2049312Listed by: COMPASS HOME GROUP, LLC
