607 E Wheel Rd, Bel Air, MD 21015
Local realty services provided by:O'BRIEN REALTY ERA POWERED
607 E Wheel Rd,Bel Air, MD 21015
$2,200,000
- 4 Beds
- 4 Baths
- 4,174 sq. ft.
- Single family
- Active
Listed by: erin kelly, yemurai k pollard
Office: monument sotheby's international realty
MLS#:MDHR2043608
Source:BRIGHTMLS
Price summary
- Price:$2,200,000
- Price per sq. ft.:$527.07
About this home
Charming Stone Farmhouse on 18.62 Acres with Horse Barn and Fenced Pastures
Step into history with this charming stone farmhouse, affectionately known for its distinctive three front doors. Boasting four spacious bedrooms, three full bathrooms, and one half bath, this home offers both character and modern amenities. Recently painted throughout, the home features a beautiful spiral staircase, a balcony off the main bedroom, and a solarium that fills the space with natural light. You'll appreciate the refinished hardwood floors, crown molding, and ample closet space that give the home a refined yet welcoming feel.
Nestled on 18.62 picturesque acres, this property is a true gem for horse lovers. The equestrian setup includes a well-appointed horse barn with six stalls, a tack room with hot and cold water, and an electric storage area for all your gear. The fully fenced pastures provide plenty of space for horses to roam, and there's a stream running through the property to complete the serene setting.
Additionally, a tenant house with two bedrooms and one bathroom offers both privacy and potential for extra income or guests. Whether used for rental income or as a guest retreat, the tenant house provides ample storage space and a cozy living environment.
The property also includes a 1500 square-foot insulated metal pole building, perfect for storage or additional workspace, as well as an inground saltwater pool for relaxation. For those who enjoy outdoor activities, there are walking trails through the woods, allowing you to enjoy the natural beauty of the land.
With its rare combination of historic charm, equestrian facilities, and income potential, this property offers endless possibilities.
Please note: Showings are by appointment only; please do not drive up the driveway without one. Thank you!
Contact an agent
Home facts
- Year built:1812
- Listing ID #:MDHR2043608
- Added:167 day(s) ago
- Updated:November 17, 2025 at 02:44 PM
Rooms and interior
- Bedrooms:4
- Total bathrooms:4
- Full bathrooms:3
- Half bathrooms:1
- Living area:4,174 sq. ft.
Heating and cooling
- Cooling:Central A/C
- Heating:Oil, Radiator
Structure and exterior
- Roof:Metal
- Year built:1812
- Building area:4,174 sq. ft.
- Lot area:18.62 Acres
Schools
- High school:PATTERSON MILL
Utilities
- Water:Well
- Sewer:Private Sewer
Finances and disclosures
- Price:$2,200,000
- Price per sq. ft.:$527.07
- Tax amount:$6,291 (2024)
New listings near 607 E Wheel Rd
- Coming Soon
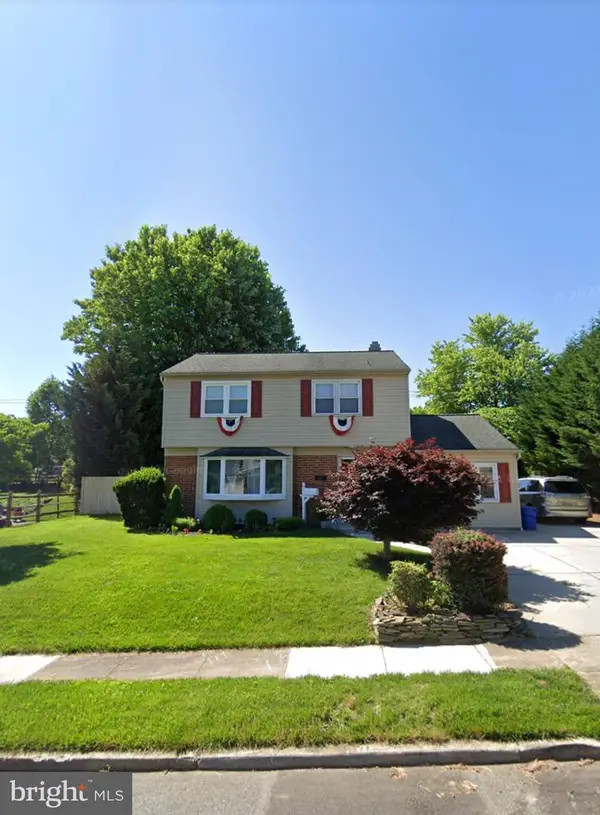 $507,000Coming Soon4 beds 3 baths
$507,000Coming Soon4 beds 3 baths513 Courtland Pl, BEL AIR, MD 21014
MLS# MDHR2049542Listed by: BERKSHIRE HATHAWAY HOMESERVICES HOMESALE REALTY  $1,450,000Pending5 beds 4 baths7,874 sq. ft.
$1,450,000Pending5 beds 4 baths7,874 sq. ft.1334 Springvale Dr Dr, BEL AIR, MD 21015
MLS# MDHR2049436Listed by: CORE MARYLAND REAL ESTATE LLC- Coming Soon
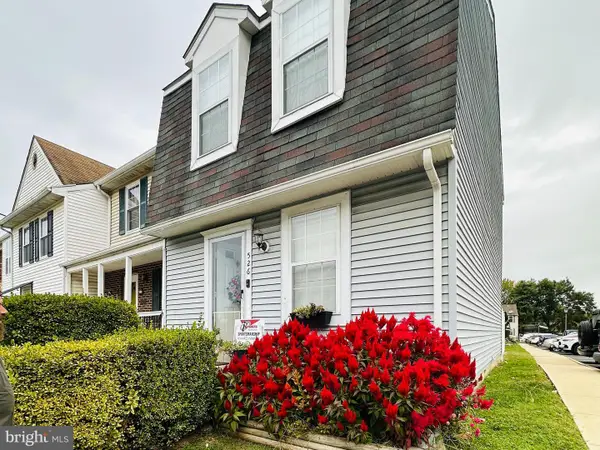 $245,000Coming Soon2 beds 4 baths
$245,000Coming Soon2 beds 4 baths526 Park Manor Cir #1, BEL AIR, MD 21014
MLS# MDHR2049504Listed by: BERKSHIRE HATHAWAY HOMESERVICES HOMESALE REALTY - New
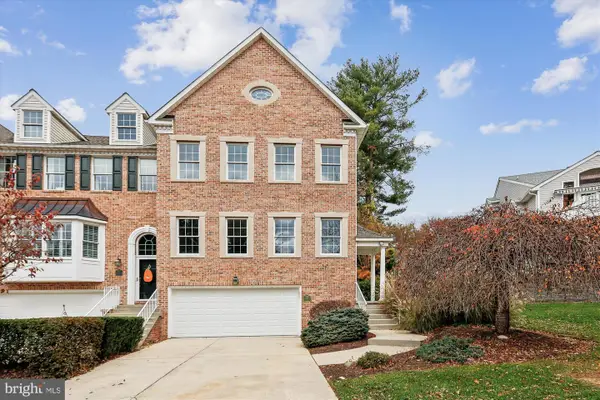 $549,000Active3 beds 3 baths2,610 sq. ft.
$549,000Active3 beds 3 baths2,610 sq. ft.52 Barrington Pl, BEL AIR, MD 21014
MLS# MDHR2048798Listed by: COLDWELL BANKER REALTY - Coming SoonOpen Fri, 4 to 6pm
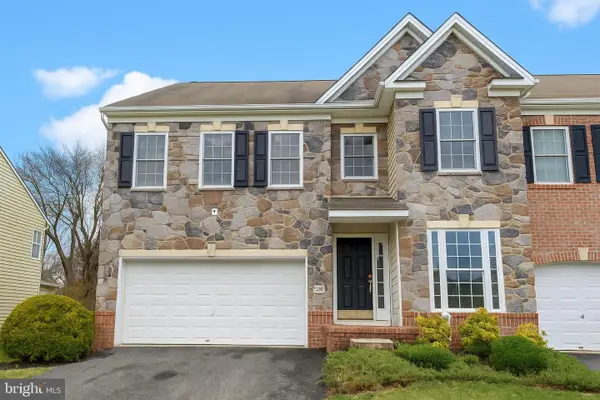 $575,000Coming Soon3 beds 4 baths
$575,000Coming Soon3 beds 4 baths823 Bridle Path, BEL AIR, MD 21014
MLS# MDHR2049442Listed by: AMERICAN PREMIER REALTY, LLC - New
 $889,999Active5 beds 3 baths1,143 sq. ft.
$889,999Active5 beds 3 baths1,143 sq. ft.1615 Shady Tree Ct, BEL AIR, MD 21015
MLS# MDHR2049444Listed by: LPT REALTY, LLC - Coming Soon
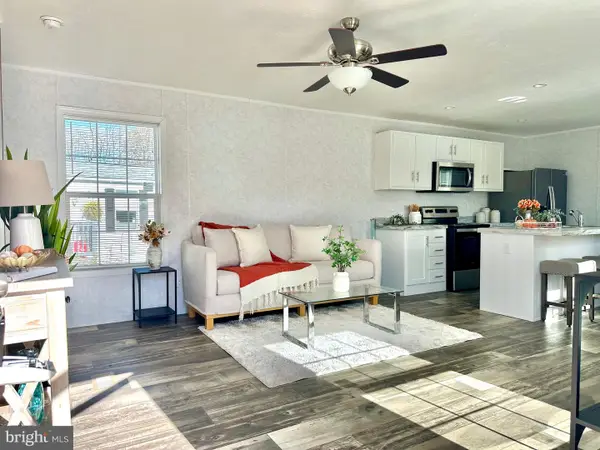 $125,000Coming Soon3 beds 2 baths
$125,000Coming Soon3 beds 2 baths430 Underwood Circle, BEL AIR, MD 21014
MLS# MDHR2049448Listed by: ADVANCE REALTY, INC. - Coming SoonOpen Sat, 11am to 2pm
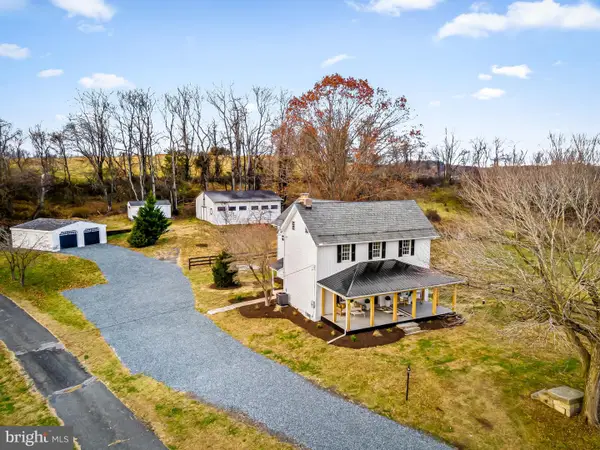 $675,000Coming Soon4 beds 3 baths
$675,000Coming Soon4 beds 3 baths2950 Sandy Hook Rd, BEL AIR, MD 21015
MLS# MDHR2049456Listed by: KELLER WILLIAMS GATEWAY LLC - New
 $829,999Active5 beds 4 baths3,883 sq. ft.
$829,999Active5 beds 4 baths3,883 sq. ft.1616 Shady Tree Ct, BEL AIR, MD 21015
MLS# MDHR2049466Listed by: LPT REALTY, LLC - New
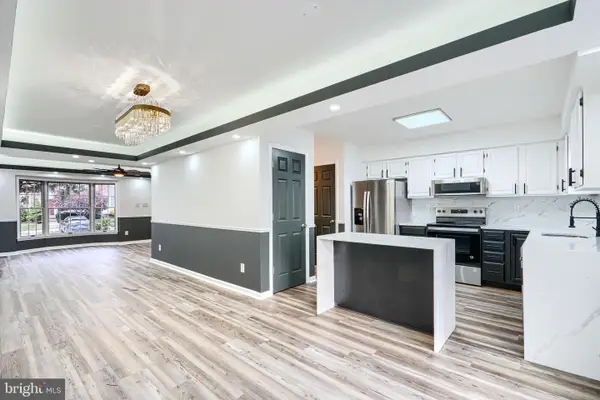 $409,900Active4 beds 4 baths2,184 sq. ft.
$409,900Active4 beds 4 baths2,184 sq. ft.1219 Kirby Cir, BEL AIR, MD 21015
MLS# MDHR2049470Listed by: LAZAR REAL ESTATE
