732 Hickory Limb Cir, Bel Air, MD 21014
Local realty services provided by:ERA Central Realty Group
732 Hickory Limb Cir,Bel Air, MD 21014
$577,000
- 3 Beds
- 4 Baths
- - sq. ft.
- Single family
- Sold
Listed by: laura m snyder
Office: american premier realty, llc.
MLS#:MDHR2048956
Source:BRIGHTMLS
Sorry, we are unable to map this address
Price summary
- Price:$577,000
- Monthly HOA dues:$41.67
About this home
Welcome to Hickory Overlook's most charming colonial with a covered front porch. Step inside to find a two-story foyer and spacious living areas accented with elegant moldings and gleaming hardwood floors (2019). The bright eat-in kitchen features stainless steel appliances (2018), granite counters with center island and opens to the deck with pergola overlooking a fenced backyard with stamped concrete patio - ideal for outdoor entertaining. The family room has a cozy gas fireplace with access to the two-car garage. Upstairs, the primary suite includes a renovated full bath (2022), custom California closets for exceptional organization and an office nook. The lower level is also finished with a rec room, bathroom, office space and a wet bar. Additional highlights include a main-level laundry, newer carpet (2018), and fresh paint throughout. Major updates include a new roof (2023), AC condenser (2024) and more! Enjoy move-in-ready living - close to schools, shopping, and commuter routes!
Contact an agent
Home facts
- Year built:2000
- Listing ID #:MDHR2048956
- Added:39 day(s) ago
- Updated:December 06, 2025 at 12:39 AM
Rooms and interior
- Bedrooms:3
- Total bathrooms:4
- Full bathrooms:2
- Half bathrooms:2
Heating and cooling
- Cooling:Ceiling Fan(s), Central A/C
- Heating:Forced Air, Natural Gas
Structure and exterior
- Roof:Architectural Shingle
- Year built:2000
Schools
- High school:C. MILTON WRIGHT
- Middle school:SOUTHAMPTON
- Elementary school:HICKORY
Utilities
- Water:Public
- Sewer:Public Sewer
Finances and disclosures
- Price:$577,000
- Tax amount:$4,755 (2025)
New listings near 732 Hickory Limb Cir
- Coming Soon
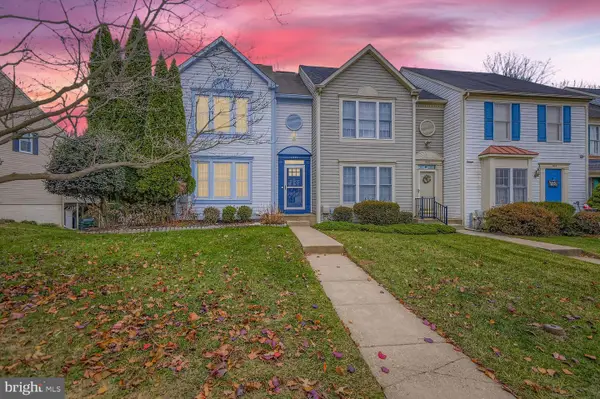 $329,000Coming Soon3 beds 3 baths
$329,000Coming Soon3 beds 3 baths1031 Wingate Ct #k 1, BEL AIR, MD 21014
MLS# MDHR2049904Listed by: COMPASS - Coming Soon
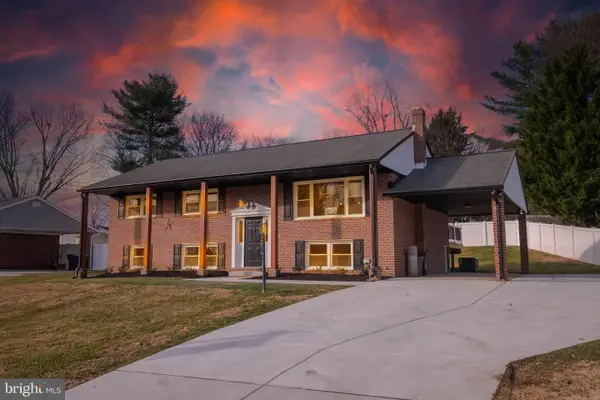 $479,000Coming Soon4 beds 3 baths
$479,000Coming Soon4 beds 3 baths1706 Prindle Dr, BEL AIR, MD 21015
MLS# MDHR2049992Listed by: LONG & FOSTER REAL ESTATE, INC. - Open Sun, 11am to 1pmNew
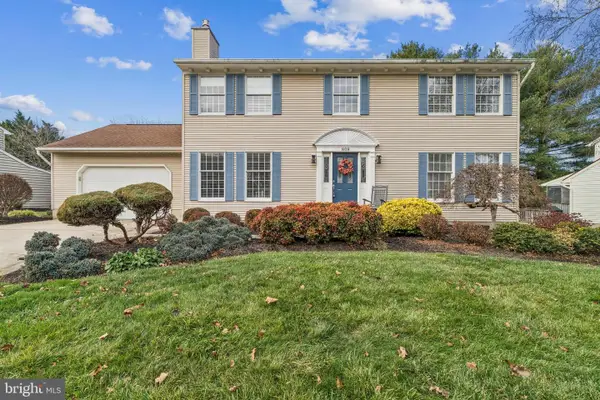 $500,000Active4 beds 3 baths1,976 sq. ft.
$500,000Active4 beds 3 baths1,976 sq. ft.808 Hayden Way, BEL AIR, MD 21014
MLS# MDHR2049798Listed by: KELLER WILLIAMS REALTY CENTRE - New
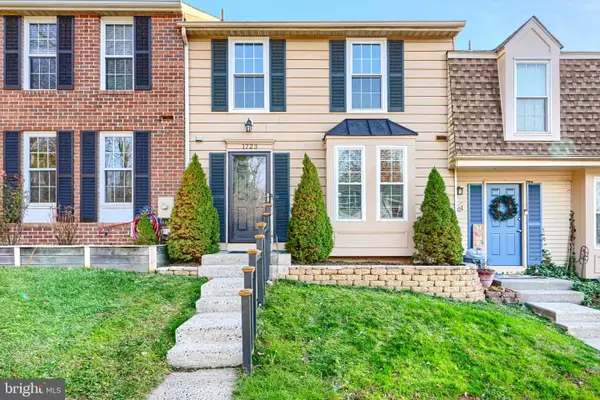 $340,000Active3 beds 3 baths1,960 sq. ft.
$340,000Active3 beds 3 baths1,960 sq. ft.1723 Beechbank Way, BEL AIR, MD 21015
MLS# MDHR2049864Listed by: CUMMINGS & CO REALTORS - New
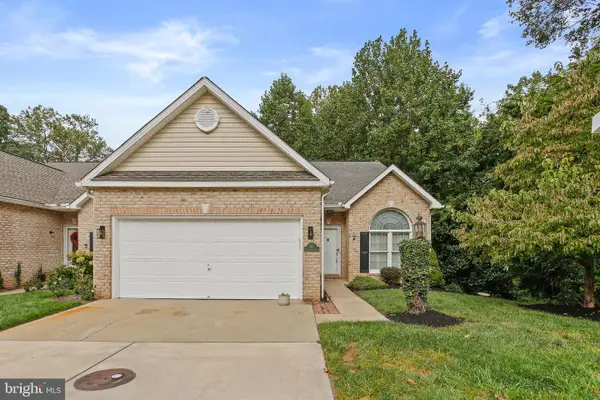 $509,777Active2 beds 3 baths2,755 sq. ft.
$509,777Active2 beds 3 baths2,755 sq. ft.906 Whispering Ridge Ln, BEL AIR, MD 21015
MLS# MDHR2049922Listed by: KELLER WILLIAMS REALTY CENTRE - New
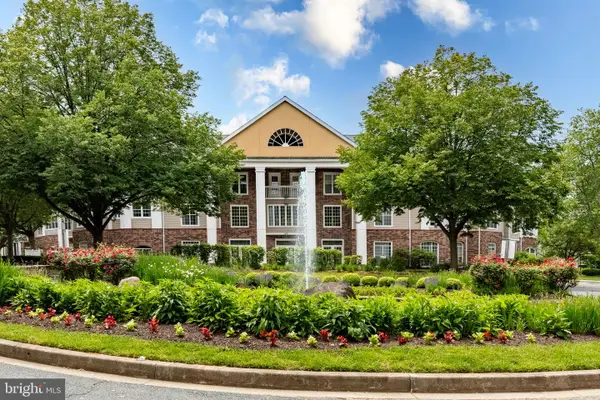 $235,000Active2 beds 1 baths813 sq. ft.
$235,000Active2 beds 1 baths813 sq. ft.608-e Churchill Rd #608e, BEL AIR, MD 21014
MLS# MDHR2049908Listed by: CUMMINGS & CO REALTORS - New
 $849,900Active4 beds 4 baths4,372 sq. ft.
$849,900Active4 beds 4 baths4,372 sq. ft.1404 Strathmore Dr, BEL AIR, MD 21015
MLS# MDHR2049876Listed by: BERKSHIRE HATHAWAY HOMESERVICES PENFED REALTY - New
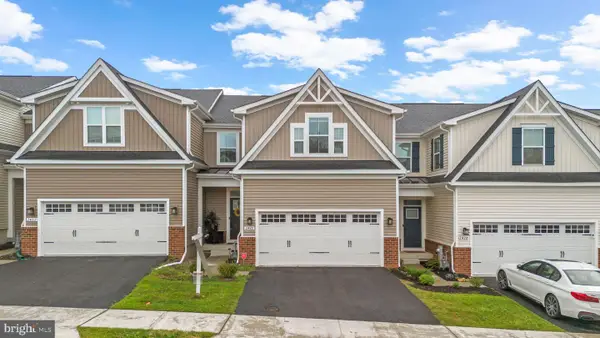 $525,000Active3 beds 4 baths3,425 sq. ft.
$525,000Active3 beds 4 baths3,425 sq. ft.2430 Steamboat Way, BEL AIR, MD 21015
MLS# MDHR2049882Listed by: KELLER WILLIAMS LUCIDO AGENCY - Open Sat, 1 to 4pmNew
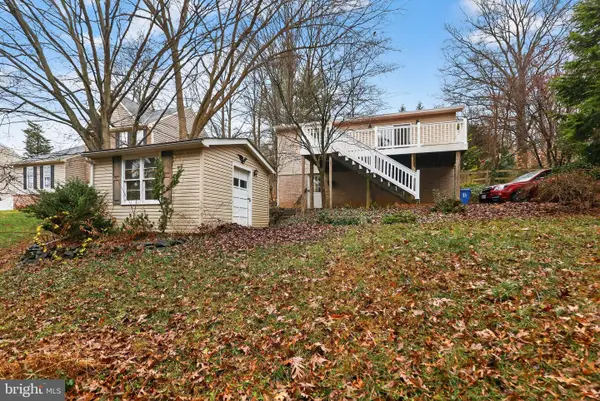 $399,900Active3 beds 2 baths1,126 sq. ft.
$399,900Active3 beds 2 baths1,126 sq. ft.1201 N Tollgate Rd, BEL AIR, MD 21014
MLS# MDHR2049804Listed by: COLDWELL BANKER PREMIER - Open Sat, 12 to 2pmNew
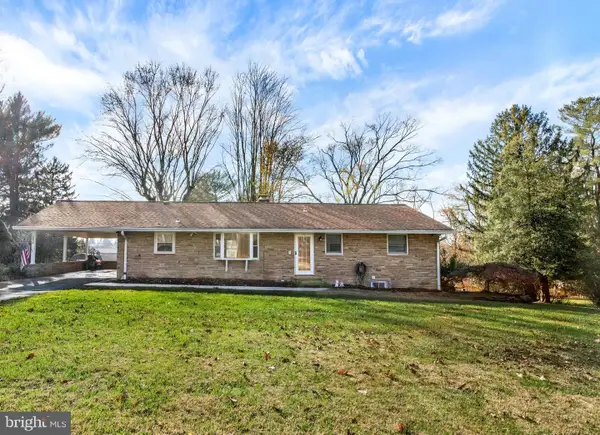 $495,000Active4 beds 3 baths2,100 sq. ft.
$495,000Active4 beds 3 baths2,100 sq. ft.1610 S Tollgate Rd, BEL AIR, MD 21015
MLS# MDHR2049852Listed by: LONG & FOSTER REAL ESTATE, INC.
