Local realty services provided by:ERA OakCrest Realty, Inc.
Listed by: andrew undem
Office: berkshire hathaway homeservices homesale realty
MLS#:MDHR2047468
Source:BRIGHTMLS
Price summary
- Price:$585,000
- Price per sq. ft.:$177.11
- Monthly HOA dues:$19
About this home
Welcome to 817 Peppard Drive, a spacious gem in Bel Air's sought-after Brentwood Park neighborhood. This home boasts one of the largest floor plans available, featuring 4 generously sized bedrooms upstairs, all freshly painted and 3.5 bathrooms. The primary suite has been totally updated for your comfort. The fully finished basement offers a club room, a full bath, laundry, and ample storage, with a walk-out to a flat backyard perfect for watching deer graze. There's also a convenient kitchen area in the lower level with a microwave and rough-in for a sink. The kitchen on the main level includes a new refrigerator, gas stove, and gas heat, ready for modern touches. The home features a newer roof and water heater. Enjoy crown and chair rail molding in various rooms, LVT flooring in the family room and owner's suite, ceramic tile in the bathrooms, and new windows throughout. The HVAC is not original, ensuring modern efficiency.
Additional highlights include an extra full bathroom downstairs, a cozy all brick fireplace in the family room, and a welcoming porch. Storage above the garage and all garage cabinets convey, as do ceiling fans in all bedrooms, the family room, and the flex room. All window treatments, the washer, dryer, extra refrigerator, and freezer are staying. This well-maintained and clean home also features a 2-car garage and a patio.
This home is located in the top-rated Fallston school district, with the new Red Pump Elementary School within walking distance, and Fallston Middle and High School close by. Enjoy easy access to the Tollgate Rec Center, convenient shopping, and I-95. The family-oriented neighborhood is surrounded by multiple churches, entertainment venues, breweries, and restaurants. Major medical facilities, including the University of MD Upper Chesapeake Hospital, urgent care centers, specialists, and dentists, are all nearby. For outdoor enthusiasts, the Ma & Pa Trail, Winter's Run Golf Club, and Tollgate Equestrian Center are all less than a mile away.
Contact an agent
Home facts
- Year built:1989
- Listing ID #:MDHR2047468
- Added:144 day(s) ago
- Updated:February 02, 2026 at 02:43 PM
Rooms and interior
- Bedrooms:4
- Total bathrooms:4
- Full bathrooms:3
- Half bathrooms:1
- Living area:3,303 sq. ft.
Heating and cooling
- Cooling:Central A/C
- Heating:Central, Natural Gas
Structure and exterior
- Year built:1989
- Building area:3,303 sq. ft.
- Lot area:0.23 Acres
Utilities
- Water:Public
- Sewer:Public Sewer
Finances and disclosures
- Price:$585,000
- Price per sq. ft.:$177.11
- Tax amount:$4,387 (2024)
New listings near 817 Peppard Dr
- Coming Soon
 $624,900Coming Soon4 beds 3 baths
$624,900Coming Soon4 beds 3 baths716 Heston Ln, BEL AIR, MD 21014
MLS# MDHR2051344Listed by: EXECUHOME REALTY - New
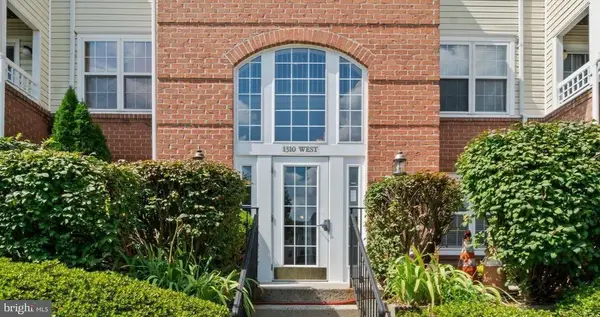 $199,900Active2 beds 1 baths748 sq. ft.
$199,900Active2 beds 1 baths748 sq. ft.1310 W Sheridan Pl #203, BEL AIR, MD 21015
MLS# MDHR2051274Listed by: HYATT & COMPANY REAL ESTATE, LLC - Coming Soon
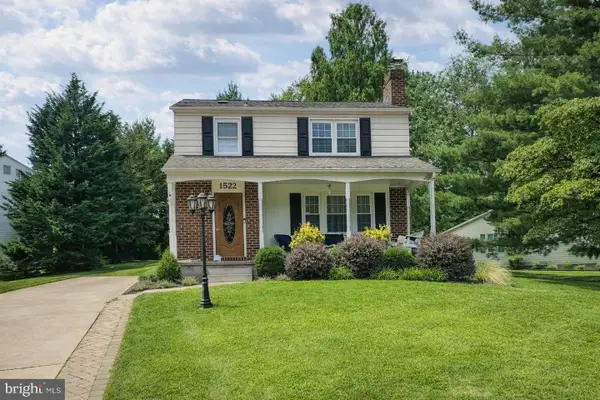 $449,900Coming Soon3 beds 2 baths
$449,900Coming Soon3 beds 2 baths1522 Cedarwood Dr, BEL AIR, MD 21014
MLS# MDHR2051314Listed by: KELLER WILLIAMS GATEWAY LLC - Coming Soon
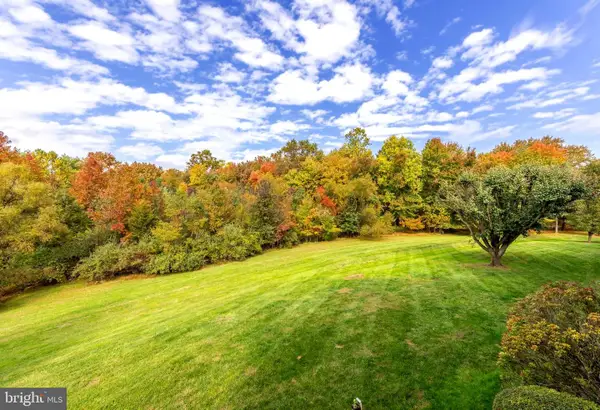 $246,900Coming Soon2 beds 2 baths
$246,900Coming Soon2 beds 2 baths902-g Martell Ct #902-g, BEL AIR, MD 21014
MLS# MDHR2051308Listed by: NORTHUP REAL ESTATE - Coming Soon
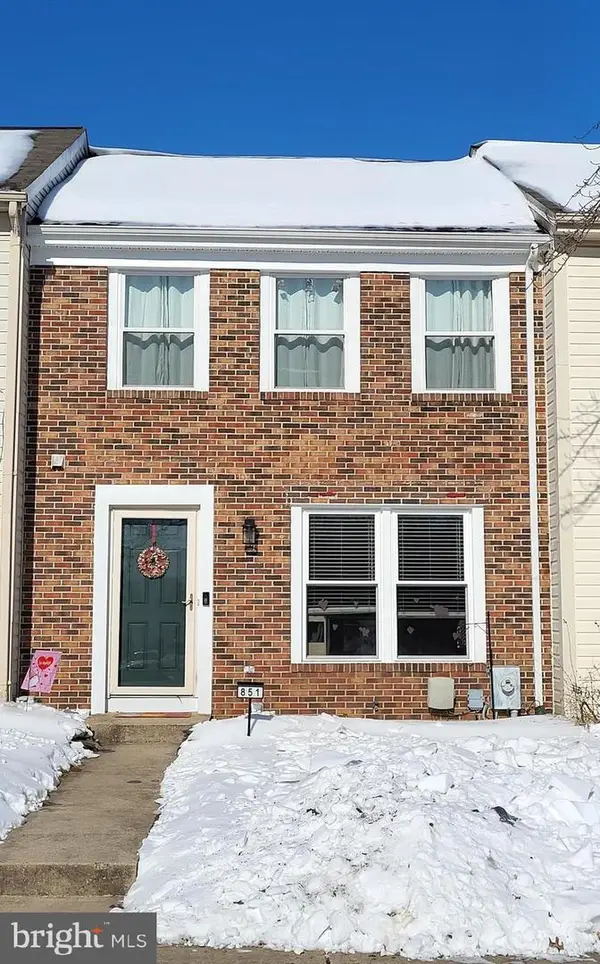 $325,000Coming Soon4 beds 3 baths
$325,000Coming Soon4 beds 3 baths851 Comer Sq, BEL AIR, MD 21014
MLS# MDHR2051290Listed by: CUMMINGS & CO. REALTORS - Coming Soon
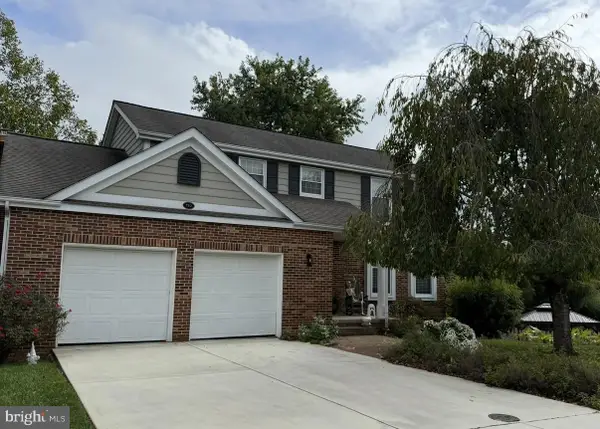 $600,000Coming Soon4 beds 4 baths
$600,000Coming Soon4 beds 4 baths730 Heston Ln, BEL AIR, MD 21014
MLS# MDHR2051270Listed by: LONG & FOSTER REAL ESTATE, INC. - Coming Soon
 $300,000Coming Soon2 beds 3 baths
$300,000Coming Soon2 beds 3 baths912 Grayson Sq, BEL AIR, MD 21014
MLS# MDHR2051258Listed by: CUMMINGS & CO REALTORS - Coming Soon
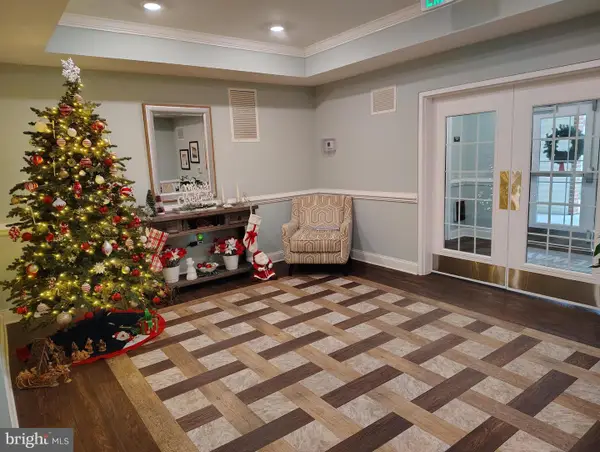 $399,999Coming Soon2 beds 2 baths
$399,999Coming Soon2 beds 2 baths636 Wallingford Rd #3j, BEL AIR, MD 21014
MLS# MDHR2051246Listed by: DOUGLAS REALTY LLC - Coming Soon
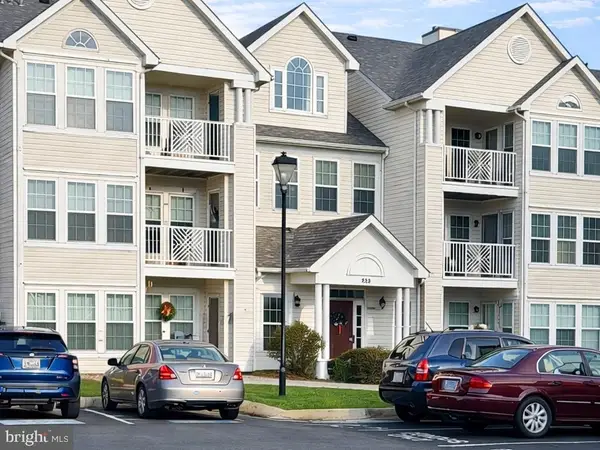 $230,000Coming Soon2 beds 1 baths
$230,000Coming Soon2 beds 1 baths400-d Hazelnut Ct #d, BEL AIR, MD 21015
MLS# MDHR2051236Listed by: EXP REALTY, LLC - Coming Soon
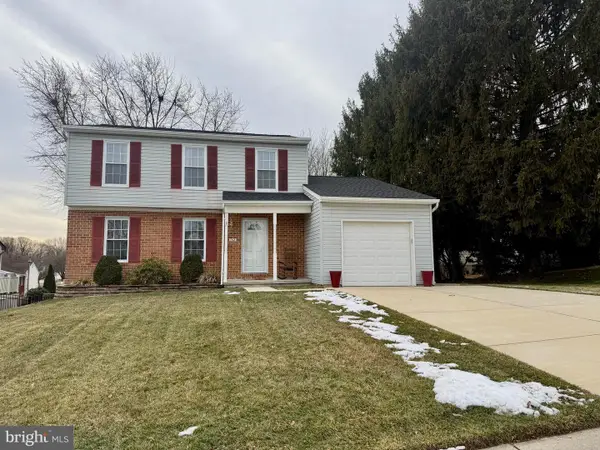 $499,900Coming Soon3 beds 3 baths
$499,900Coming Soon3 beds 3 baths702 Deep Ridge Rd, BEL AIR, MD 21014
MLS# MDHR2051228Listed by: COLDWELL BANKER REALTY

