820 Van Dyke Ln, BEL AIR, MD 21014
Local realty services provided by:ERA Central Realty Group
820 Van Dyke Ln,BEL AIR, MD 21014
$515,000
- 4 Beds
- 3 Baths
- 1,264 sq. ft.
- Single family
- Pending
Listed by:betsy brown
Office:long & foster real estate, inc.
MLS#:MDHR2046782
Source:BRIGHTMLS
Price summary
- Price:$515,000
- Price per sq. ft.:$407.44
- Monthly HOA dues:$20.83
About this home
Discover the charm of this beautifully updated and maintained home, in the desirable Brentwood Park community. With 2,264 sq. ft. of thoughtfully designed space, this residence features 4 spacious bedrooms and 3 full bathrooms, perfect for both relaxation and entertaining. Step into the heart of the home, where modern quartz counter tops, stainless steel appliances await in the kitchen, making meal prep a delight. The luxurious finishes extend to the flooring, showcasing a blend of plush carpet, elegant luxury vinyl plank, and durable ceramic tile throughout. Many updates since purchased to include, New roof/ downspouts 2023, new siding 2023, New stamped concrete patios in back and front yard, as well as a pad for trash cans, HVAC 2024, all bathrooms updated, new open concept entry has beautiful railings & spindles, fresh paint throughout, new flooring, The improved basement offers versatility, ample natural light, ideal for a family room or home office. Set on a generous 0.21-acre fully fenced lot with driveway parking. The back yard setting feels and looks so inviting, making it the perfect space for relaxing and entertaining. This home is a perfect blend of comfort and functionality. The front is lined with beautiful landscaping, giving the home great curb appeal! . Don’t miss your chance to experience all that BRENTWOOD PARK has to offer!
Contact an agent
Home facts
- Year built:1989
- Listing ID #:MDHR2046782
- Added:21 day(s) ago
- Updated:September 16, 2025 at 07:26 AM
Rooms and interior
- Bedrooms:4
- Total bathrooms:3
- Full bathrooms:3
- Living area:1,264 sq. ft.
Heating and cooling
- Cooling:Central A/C
- Heating:Electric, Heat Pump(s)
Structure and exterior
- Roof:Architectural Shingle
- Year built:1989
- Building area:1,264 sq. ft.
- Lot area:0.21 Acres
Schools
- Elementary school:RED PUMP
Utilities
- Water:Public
- Sewer:Public Sewer
Finances and disclosures
- Price:$515,000
- Price per sq. ft.:$407.44
- Tax amount:$3,266 (2024)
New listings near 820 Van Dyke Ln
- Coming SoonOpen Sat, 1 to 3pm
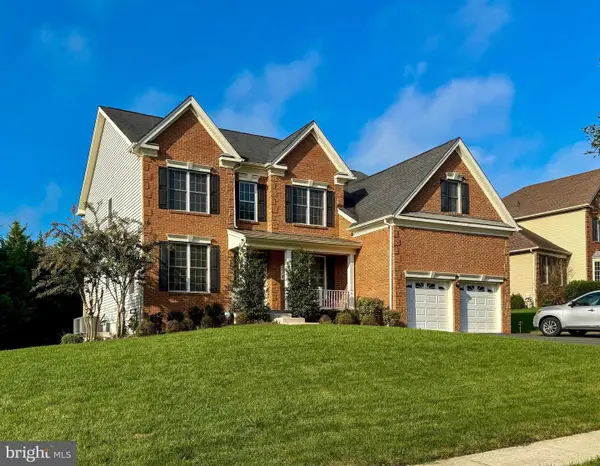 $800,000Coming Soon4 beds 3 baths
$800,000Coming Soon4 beds 3 baths710 Clearview Dr, BEL AIR, MD 21015
MLS# MDHR2047782Listed by: EXP REALTY, LLC - Coming Soon
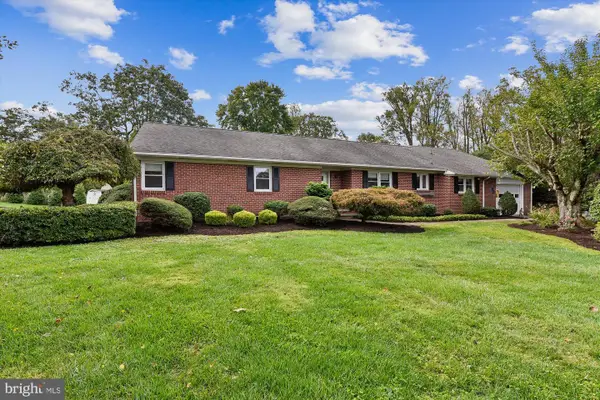 $489,000Coming Soon4 beds 2 baths
$489,000Coming Soon4 beds 2 baths17 Bonnie Ave, BEL AIR, MD 21014
MLS# MDHR2047788Listed by: HUBBLE BISBEE CHRISTIE'S INTERNATIONAL REAL ESTATE 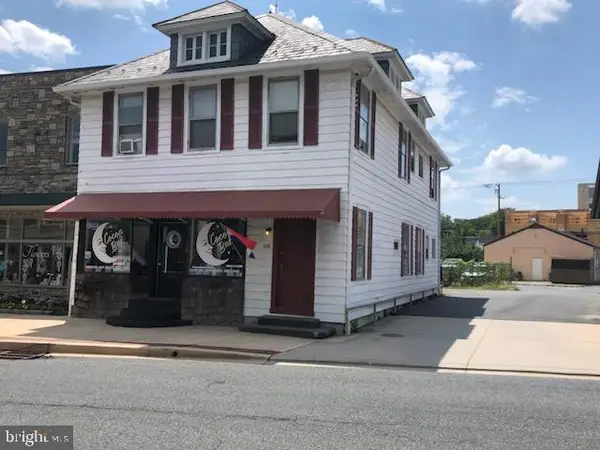 $500,000Active2 beds 4 baths2,548 sq. ft.
$500,000Active2 beds 4 baths2,548 sq. ft.106/108 N Main St, BEL AIR, MD 21014
MLS# MDHR2047256Listed by: O'NEILL ENTERPRISES REALTY- Coming Soon
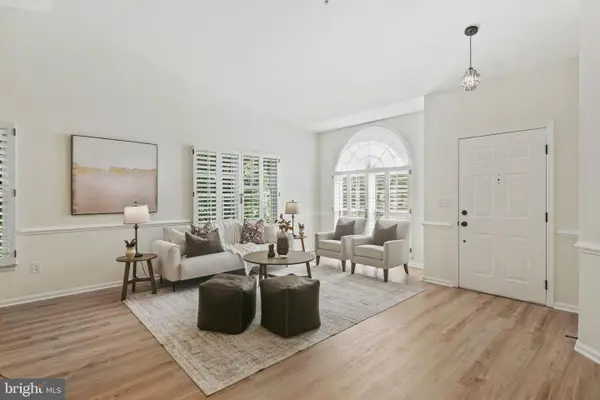 $525,000Coming Soon2 beds 3 baths
$525,000Coming Soon2 beds 3 baths906 Whispering Ridge Ln, BEL AIR, MD 21015
MLS# MDHR2046924Listed by: KELLER WILLIAMS REALTY CENTRE - Coming Soon
 $749,900Coming Soon4 beds 5 baths
$749,900Coming Soon4 beds 5 baths1413 Eagle Ridge Run, BEL AIR, MD 21014
MLS# MDHR2047524Listed by: STREETT HOPKINS REAL ESTATE, LLC - New
 $179,000Active4 Acres
$179,000Active4 Acres3005 Nova Scotia Rd, BEL AIR, MD 21015
MLS# MDHR2047772Listed by: COLDWELL BANKER REALTY - Coming Soon
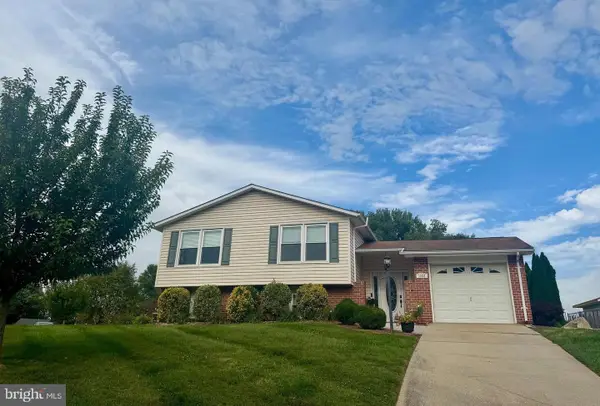 $495,000Coming Soon4 beds 3 baths
$495,000Coming Soon4 beds 3 baths1321 Turret Rd, BEL AIR, MD 21015
MLS# MDHR2047016Listed by: CUMMINGS & CO REALTORS - Coming Soon
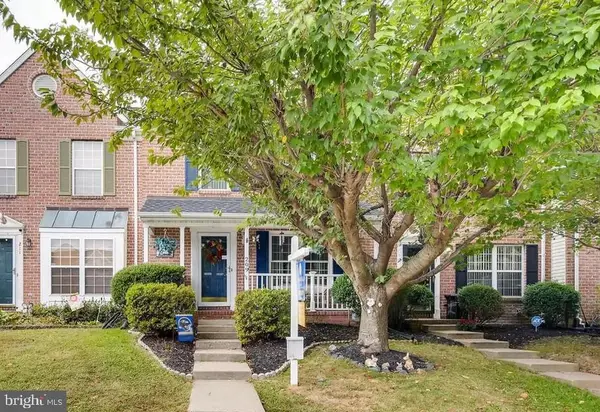 $340,000Coming Soon3 beds 3 baths
$340,000Coming Soon3 beds 3 baths209 Hunters Run Ter, BEL AIR, MD 21015
MLS# MDHR2047758Listed by: AMERICAN PREMIER REALTY, LLC - Coming Soon
 $315,000Coming Soon3 beds 2 baths
$315,000Coming Soon3 beds 2 baths202 Burkwood Ct #202-1l, BEL AIR, MD 21015
MLS# MDHR2047306Listed by: EXP REALTY, LLC - Coming Soon
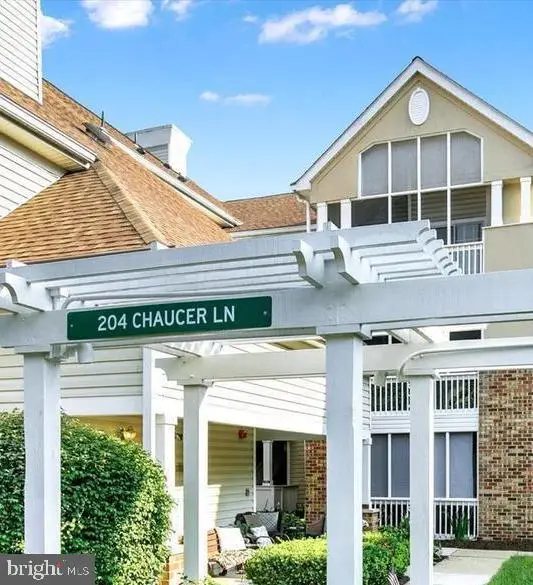 $235,000Coming Soon2 beds 2 baths
$235,000Coming Soon2 beds 2 baths204-o Chaucer Ln #204-o, BEL AIR, MD 21014
MLS# MDHR2047664Listed by: HOWARD HANNA REAL ESTATE SERVICES
