828 Albion Pl, BEL AIR, MD 21014
Local realty services provided by:ERA Valley Realty


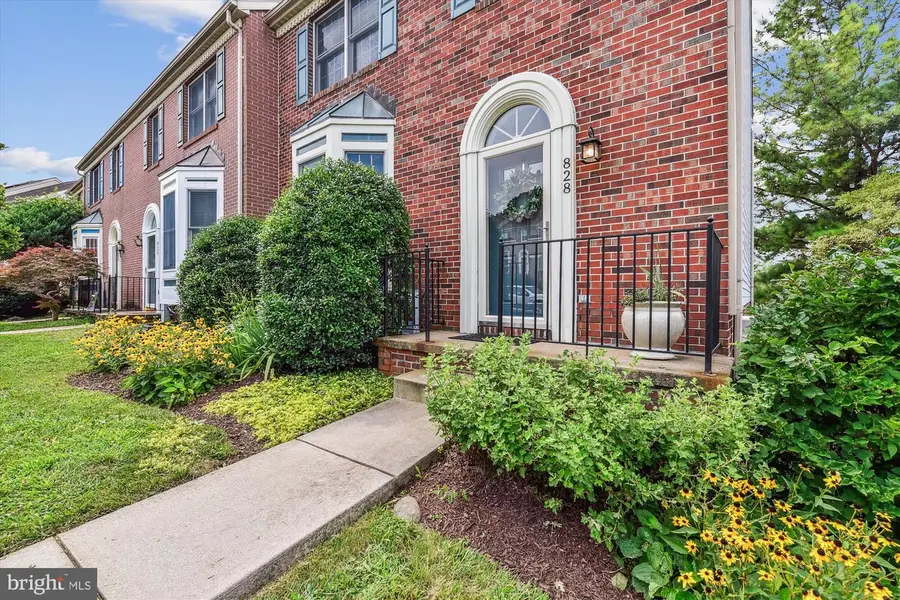
Listed by:cecil f hill jr.
Office:coldwell banker realty
MLS#:MDHR2045922
Source:BRIGHTMLS
Price summary
- Price:$370,000
- Price per sq. ft.:$164.23
- Monthly HOA dues:$29.33
About this home
Welcome to this beautifully maintained 4-bedroom END OF GROUP townhome featuring a classic brick front and a private fenced yard, perfect for relaxing or entertaining. Special Features Include: Gleaming hardwood floors in the bright and airy living room, updated kitchen with center island, granite countertops, and modern finishes. Access to outdoor living by way of sliders to the deck. Two full baths on the upper level for added convenience, primary suite with soaring vaulted ceilings, a updated primary bath with double vanity. The lower level is fully finished, offering flexible space for a recreation room, home office, or optional 4th bedroom. It also includes a dedicated space with plumbing rough-in, making it easy to add an additional bathroom. Water heater updated in 2020. Trane Heat Pump. Save money on your electric bill with the solar panels that are already in place. Just pick up the solar lease to continue use. Conveniently located near commuter Route 543, this home offers easy access to shopping, dining, and major highways. Don't miss your chance to own this spacious and stylish townhome in a sought-after location!
Contact an agent
Home facts
- Year built:1992
- Listing Id #:MDHR2045922
- Added:8 day(s) ago
- Updated:August 16, 2025 at 05:41 PM
Rooms and interior
- Bedrooms:4
- Total bathrooms:3
- Full bathrooms:2
- Half bathrooms:1
- Living area:2,253 sq. ft.
Heating and cooling
- Cooling:Ceiling Fan(s), Central A/C
- Heating:Electric, Heat Pump(s)
Structure and exterior
- Year built:1992
- Building area:2,253 sq. ft.
- Lot area:0.08 Acres
Schools
- High school:C. MILTON WRIGHT
- Middle school:SOUTHAMPTON
Utilities
- Water:Public
- Sewer:Public Sewer
Finances and disclosures
- Price:$370,000
- Price per sq. ft.:$164.23
- Tax amount:$3,080 (2024)
New listings near 828 Albion Pl
- Coming Soon
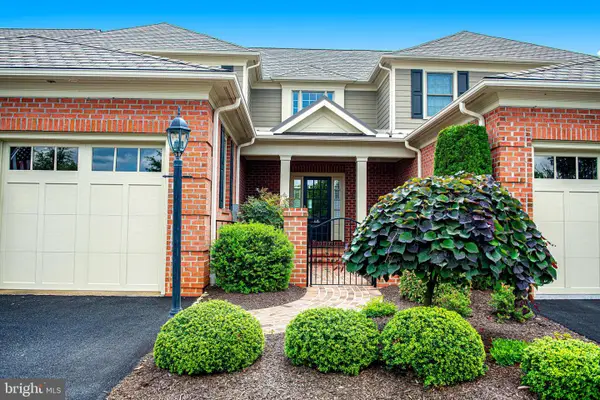 $915,000Coming Soon4 beds 4 baths
$915,000Coming Soon4 beds 4 baths1404 Strathmore Dr, BEL AIR, MD 21015
MLS# MDHR2046386Listed by: BERKSHIRE HATHAWAY HOMESERVICES PENFED REALTY - Coming Soon
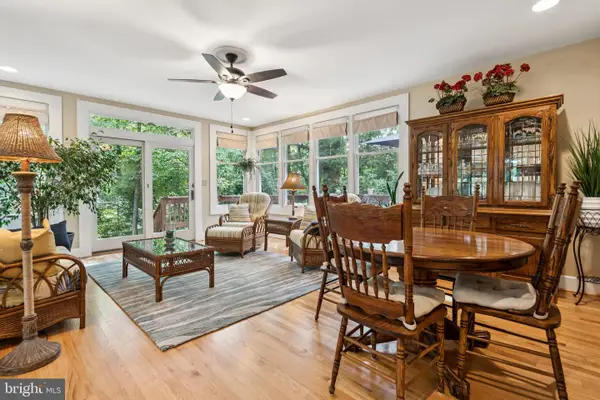 $609,000Coming Soon4 beds 4 baths
$609,000Coming Soon4 beds 4 baths804 Grady Ct, BEL AIR, MD 21014
MLS# MDHR2045522Listed by: BERKSHIRE HATHAWAY HOMESERVICES HOMESALE REALTY - New
 $260,000Active2 beds 2 baths1,330 sq. ft.
$260,000Active2 beds 2 baths1,330 sq. ft.1120-b Spalding Dr #14, BEL AIR, MD 21014
MLS# MDHR2046298Listed by: AMERICAN PREMIER REALTY, LLC - Coming Soon
 $350,000Coming Soon3 beds 2 baths
$350,000Coming Soon3 beds 2 baths4 Dewberry Way, BEL AIR, MD 21014
MLS# MDHR2046368Listed by: AMERICAN PREMIER REALTY, LLC - New
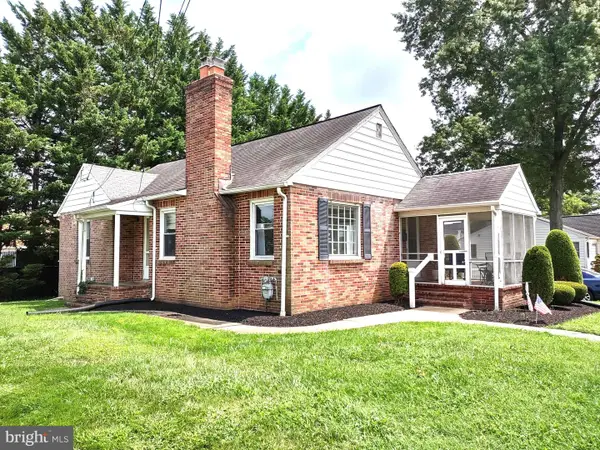 $395,000Active2 beds 1 baths916 sq. ft.
$395,000Active2 beds 1 baths916 sq. ft.129 Wallace St, BEL AIR, MD 21014
MLS# MDHR2046406Listed by: O'NEILL ENTERPRISES REALTY - New
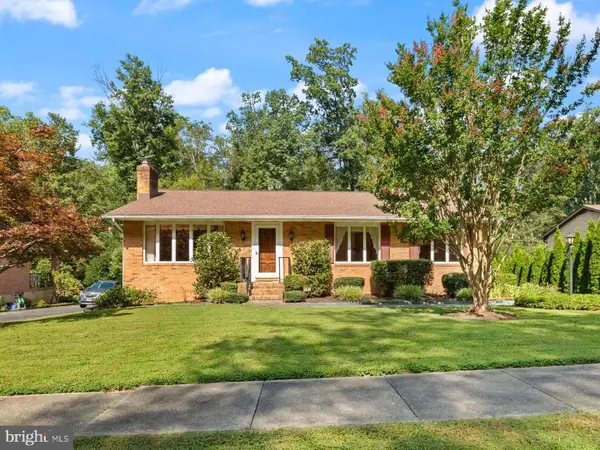 $450,000Active3 beds 3 baths1,564 sq. ft.
$450,000Active3 beds 3 baths1,564 sq. ft.702 Ponderosa Dr, BEL AIR, MD 21014
MLS# MDHR2046034Listed by: AMERICAN PREMIER REALTY, LLC - Coming Soon
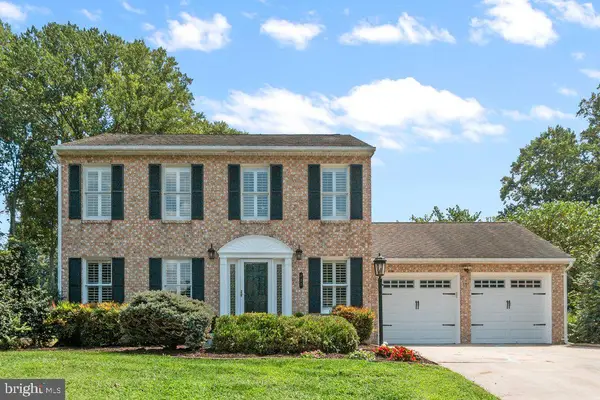 $535,000Coming Soon4 beds 3 baths
$535,000Coming Soon4 beds 3 baths727 Grady Ln, BEL AIR, MD 21014
MLS# MDHR2046264Listed by: BERKSHIRE HATHAWAY HOMESERVICES PENFED REALTY - New
 $314,700Active4 beds 2 baths1,390 sq. ft.
$314,700Active4 beds 2 baths1,390 sq. ft.906 Richwood Rd, BEL AIR, MD 21014
MLS# MDHR2046334Listed by: EQUITY MID ATLANTIC REAL ESTATE LLC  $899,333Active11.65 Acres
$899,333Active11.65 Acres603 E Wheel Rd #(11.65 Acres), BEL AIR, MD 21015
MLS# MDHR2045918Listed by: WEICHERT, REALTORS - DIANA REALTY- Coming Soon
 $585,000Coming Soon4 beds 3 baths
$585,000Coming Soon4 beds 3 baths219 Hall St, BEL AIR, MD 21014
MLS# MDHR2046230Listed by: CUMMINGS & CO REALTORS
