914 Lynham Ct #914, BEL AIR, MD 21014
Local realty services provided by:Mountain Realty ERA Powered


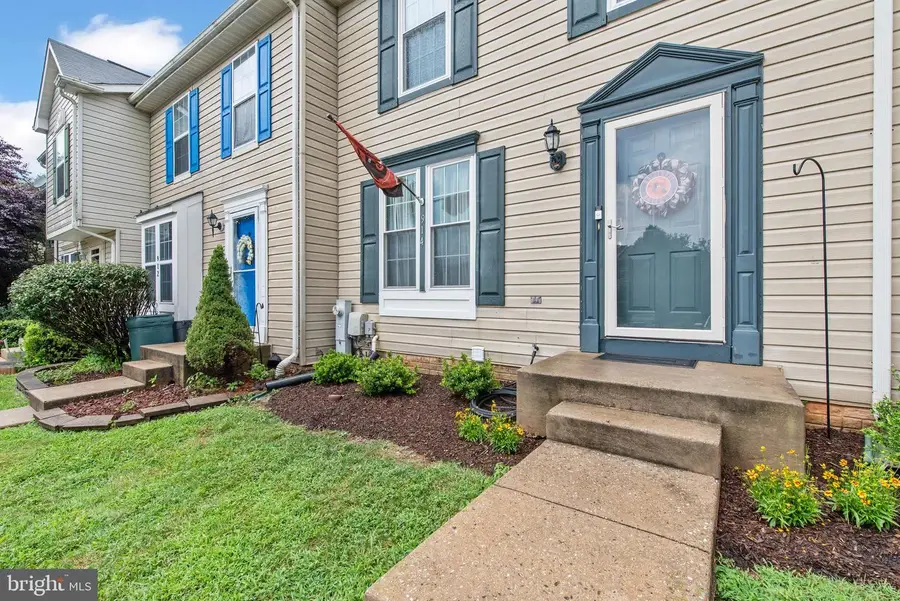
914 Lynham Ct #914,BEL AIR, MD 21014
$325,000
- 3 Beds
- 3 Baths
- 1,460 sq. ft.
- Townhouse
- Pending
Listed by:anthony dellarose
Office:coldwell banker realty
MLS#:MDHR2045896
Source:BRIGHTMLS
Price summary
- Price:$325,000
- Price per sq. ft.:$222.6
About this home
Welcome to 914 Lynham Ct. Located in the sought-out community of Brentwood Park in Bel Air. This 3 bedroom, 2.5 bath townhome is convenient to all of the great shops, parks, gyms, and local restaurants that Bel Air and Fallston have to offer. Walking in, you are greeted with a spacious family room that leads to the eat-in kitchen, which features granite countertops, stainless steel appliances, tile backsplash, and vinyl plank flooring. The back door leads to the fenced in back yard that offers a deck, small patio, and arbor bench swing. All three bedrooms on the upper-level feature vaulted ceilings. The spacious primary bedroom hosts large closets and a full bath. The rest of the upper-level is rounded out by another full hall bath and two more bedrooms. The lower level offers a large finished space that can be used as another family room, office, or home gym. There is also an unfinished area that has a work space and offers plenty of room for storage. This one won’t last long! BOOK YOUR SHOWING TODAY!!!
ROOF 2019 , WNDOWS 2020, FURNACE 2021, HOT WATER HEATER 2025
Contact an agent
Home facts
- Year built:1995
- Listing Id #:MDHR2045896
- Added:15 day(s) ago
- Updated:August 16, 2025 at 07:27 AM
Rooms and interior
- Bedrooms:3
- Total bathrooms:3
- Full bathrooms:2
- Half bathrooms:1
- Living area:1,460 sq. ft.
Heating and cooling
- Cooling:Central A/C
- Heating:Electric, Heat Pump - Electric BackUp
Structure and exterior
- Roof:Architectural Shingle
- Year built:1995
- Building area:1,460 sq. ft.
Schools
- High school:FALLSTON
- Middle school:FALLSTON
- Elementary school:RED PUMP
Utilities
- Water:Public
- Sewer:Public Sewer
Finances and disclosures
- Price:$325,000
- Price per sq. ft.:$222.6
- Tax amount:$2,308 (2024)
New listings near 914 Lynham Ct #914
- Coming Soon
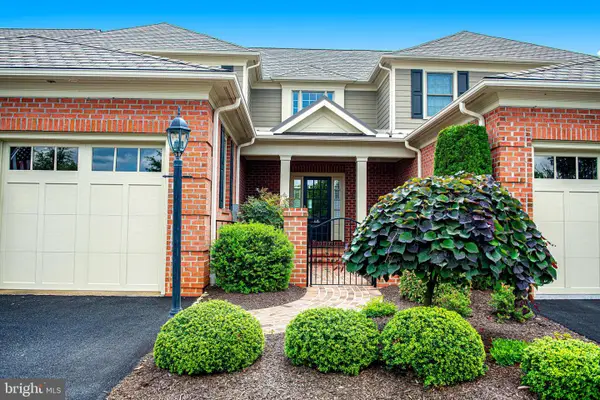 $915,000Coming Soon4 beds 4 baths
$915,000Coming Soon4 beds 4 baths1404 Strathmore Dr, BEL AIR, MD 21015
MLS# MDHR2046386Listed by: BERKSHIRE HATHAWAY HOMESERVICES PENFED REALTY - Coming Soon
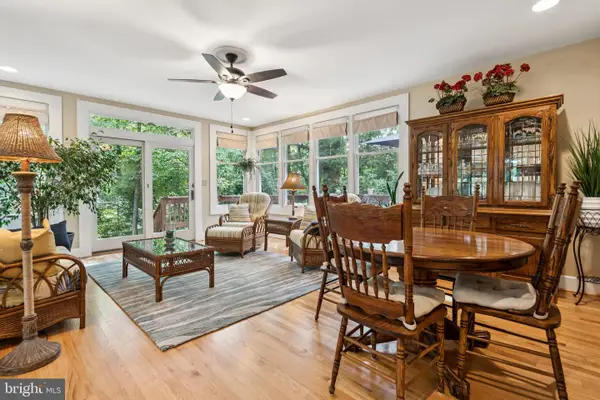 $609,000Coming Soon4 beds 4 baths
$609,000Coming Soon4 beds 4 baths804 Grady Ct, BEL AIR, MD 21014
MLS# MDHR2045522Listed by: BERKSHIRE HATHAWAY HOMESERVICES HOMESALE REALTY - New
 $260,000Active2 beds 2 baths1,330 sq. ft.
$260,000Active2 beds 2 baths1,330 sq. ft.1120-b Spalding Dr #14, BEL AIR, MD 21014
MLS# MDHR2046298Listed by: AMERICAN PREMIER REALTY, LLC - Coming Soon
 $350,000Coming Soon3 beds 2 baths
$350,000Coming Soon3 beds 2 baths4 Dewberry Way, BEL AIR, MD 21014
MLS# MDHR2046368Listed by: AMERICAN PREMIER REALTY, LLC - New
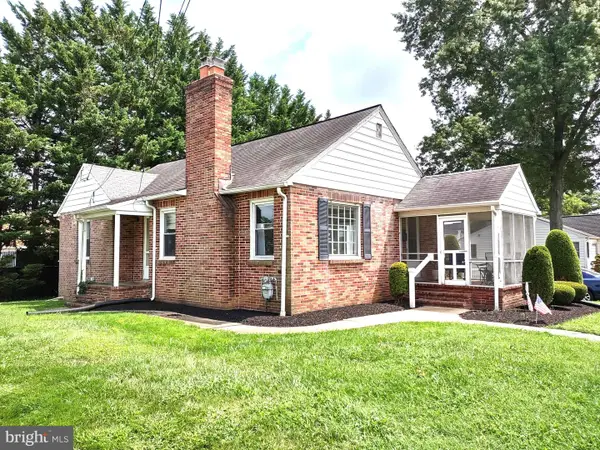 $395,000Active2 beds 1 baths916 sq. ft.
$395,000Active2 beds 1 baths916 sq. ft.129 Wallace St, BEL AIR, MD 21014
MLS# MDHR2046406Listed by: O'NEILL ENTERPRISES REALTY - New
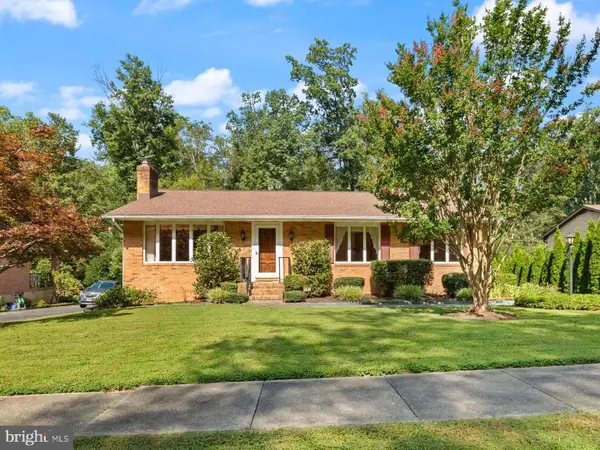 $450,000Active3 beds 3 baths1,564 sq. ft.
$450,000Active3 beds 3 baths1,564 sq. ft.702 Ponderosa Dr, BEL AIR, MD 21014
MLS# MDHR2046034Listed by: AMERICAN PREMIER REALTY, LLC - Coming Soon
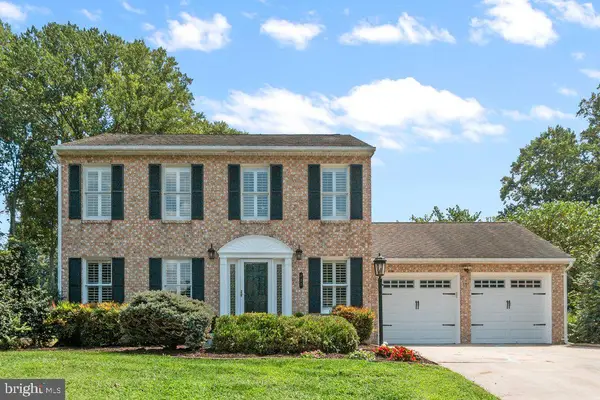 $535,000Coming Soon4 beds 3 baths
$535,000Coming Soon4 beds 3 baths727 Grady Ln, BEL AIR, MD 21014
MLS# MDHR2046264Listed by: BERKSHIRE HATHAWAY HOMESERVICES PENFED REALTY - New
 $314,700Active4 beds 2 baths1,390 sq. ft.
$314,700Active4 beds 2 baths1,390 sq. ft.906 Richwood Rd, BEL AIR, MD 21014
MLS# MDHR2046334Listed by: EQUITY MID ATLANTIC REAL ESTATE LLC  $899,333Active11.65 Acres
$899,333Active11.65 Acres603 E Wheel Rd #(11.65 Acres), BEL AIR, MD 21015
MLS# MDHR2045918Listed by: WEICHERT, REALTORS - DIANA REALTY- Coming Soon
 $585,000Coming Soon4 beds 3 baths
$585,000Coming Soon4 beds 3 baths219 Hall St, BEL AIR, MD 21014
MLS# MDHR2046230Listed by: CUMMINGS & CO REALTORS
