1310 Germander Dr, Belcamp, MD 21017
Local realty services provided by:ERA Valley Realty
1310 Germander Dr,Belcamp, MD 21017
$275,000
- 3 Beds
- 2 Baths
- - sq. ft.
- Townhouse
- Sold
Listed by: joseph m farinetti
Office: black dog realty, llc.
MLS#:MDHR2048270
Source:BRIGHTMLS
Sorry, we are unable to map this address
Price summary
- Price:$275,000
- Monthly HOA dues:$90
About this home
Welcome to this move-in ready 3-bedroom, 2-bath townhome in sought-after Belcamp! All major systems have been recently updated for peace of mind—roof (2021), HVAC (2021), and water heater (2025). The main level boasts a spacious open layout featuring a modern kitchen with stainless steel appliances, ample cabinet and counter space, and a bright living area with sliding doors leading to the deck and fenced backyard—perfect for entertaining. Upstairs, you’ll find three well-sized bedrooms and a full bath. The finished lower level offers brand-new flooring, a second full bath, generous storage and laundry space, plus a walkout to the backyard. Conveniently located near I-95, Aberdeen Proving Ground, and just minutes from Bel Air, this home offers both comfort and accessibility. The community also provides optional pool memberships. Don’t miss your chance to call this worry-free home your own!
Contact an agent
Home facts
- Year built:1993
- Listing ID #:MDHR2048270
- Added:48 day(s) ago
- Updated:November 22, 2025 at 04:34 AM
Rooms and interior
- Bedrooms:3
- Total bathrooms:2
- Full bathrooms:2
Heating and cooling
- Cooling:Ceiling Fan(s), Central A/C
- Heating:Electric, Heat Pump(s)
Structure and exterior
- Year built:1993
Schools
- High school:CALL SCHOOL BOARD
Utilities
- Water:Public
- Sewer:Public Sewer
Finances and disclosures
- Price:$275,000
- Tax amount:$2,161 (2025)
New listings near 1310 Germander Dr
- Open Sat, 1 to 3pmNew
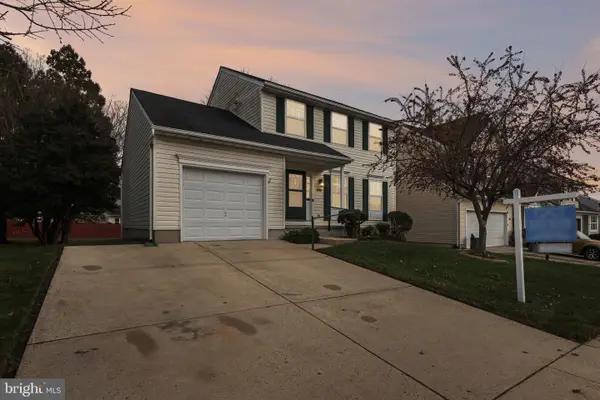 $379,900Active4 beds 3 baths2,156 sq. ft.
$379,900Active4 beds 3 baths2,156 sq. ft.4302 Winners Cir, BELCAMP, MD 21017
MLS# MDHR2049694Listed by: KELLER WILLIAMS GATEWAY LLC - New
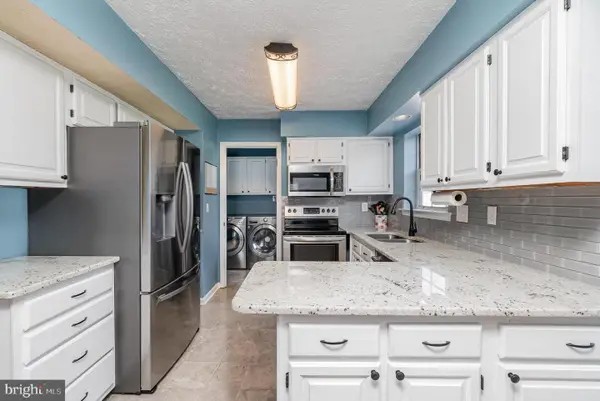 $390,000Active3 beds 3 baths1,625 sq. ft.
$390,000Active3 beds 3 baths1,625 sq. ft.1209 Ashmead Sq, BELCAMP, MD 21017
MLS# MDHR2049644Listed by: CUMMINGS & CO. REALTORS - Coming Soon
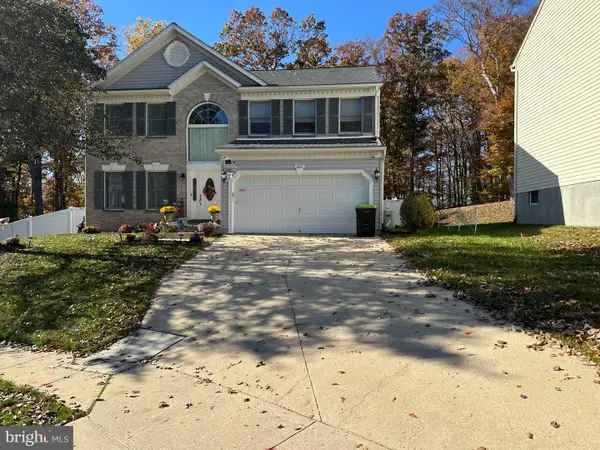 $490,000Coming Soon4 beds 3 baths
$490,000Coming Soon4 beds 3 baths1211 Trillium Ct, BELCAMP, MD 21017
MLS# MDHR2049546Listed by: CUMMINGS & CO REALTORS 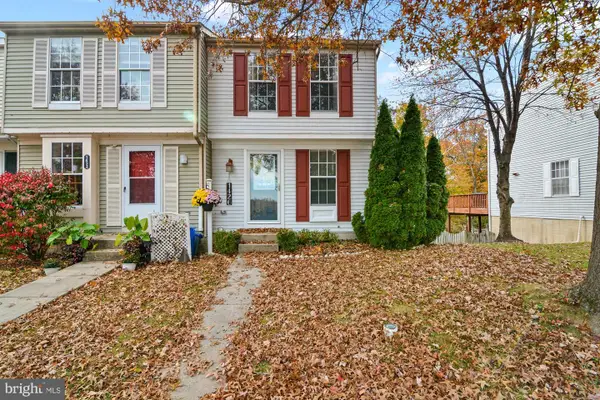 $265,000Pending2 beds 2 baths1,230 sq. ft.
$265,000Pending2 beds 2 baths1,230 sq. ft.1426 Sedum Sq, BELCAMP, MD 21017
MLS# MDHR2049234Listed by: CUMMINGS & CO. REALTORS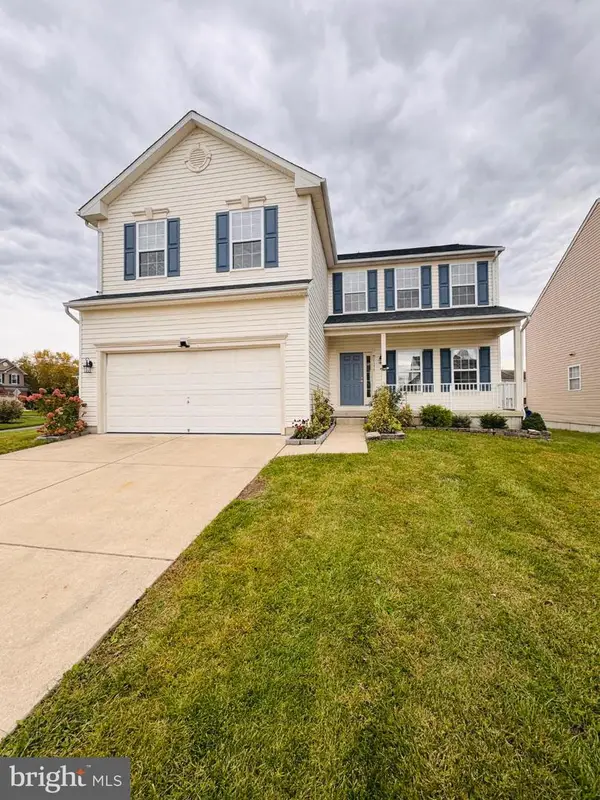 $599,000Active6 beds 4 baths3,704 sq. ft.
$599,000Active6 beds 4 baths3,704 sq. ft.1375 Tralee Cir, ABERDEEN, MD 21001
MLS# MDHR2048966Listed by: COLDWELL BANKER REALTY $350,000Active3 beds 3 baths1,872 sq. ft.
$350,000Active3 beds 3 baths1,872 sq. ft.1205 Talbott Sq, BELCAMP, MD 21017
MLS# MDHR2049070Listed by: CUMMINGS & CO REALTORS $299,900Active2 beds 3 baths1,608 sq. ft.
$299,900Active2 beds 3 baths1,608 sq. ft.1433 Golden Rod Ct #1433, BELCAMP, MD 21017
MLS# MDHR2048846Listed by: SMART REALTY, LLC $585,000Pending5 beds 4 baths3,270 sq. ft.
$585,000Pending5 beds 4 baths3,270 sq. ft.1396 Tralee Cir, ABERDEEN, MD 21001
MLS# MDHR2048652Listed by: LONG & FOSTER REAL ESTATE, INC.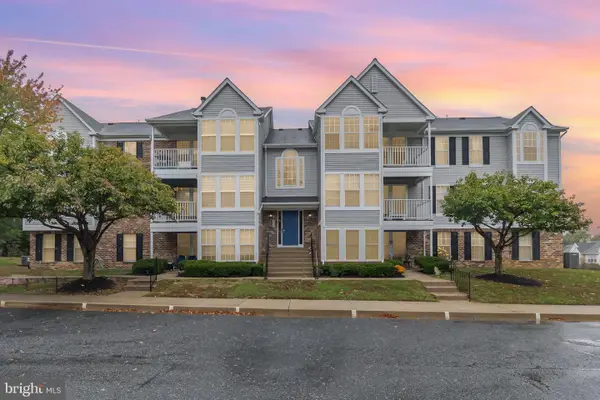 $195,000Active2 beds 1 baths
$195,000Active2 beds 1 baths1401-m Sage Ln #1401-m, BELCAMP, MD 21017
MLS# MDHR2048630Listed by: HOMEOWNERS REAL ESTATE $355,000Active4 beds 4 baths1,872 sq. ft.
$355,000Active4 beds 4 baths1,872 sq. ft.229 Kestrel Dr, BELCAMP, MD 21017
MLS# MDHR2048566Listed by: EXP REALTY, LLC
