4205 Goodson Ct, Belcamp, MD 21017
Local realty services provided by:ERA Valley Realty
4205 Goodson Ct,Belcamp, MD 21017
$267,500
- 3 Beds
- 3 Baths
- - sq. ft.
- Townhouse
- Sold
Listed by: mary l bradshaw
Office: coldwell banker realty
MLS#:MDHR2048826
Source:BRIGHTMLS
Sorry, we are unable to map this address
Price summary
- Price:$267,500
- Monthly HOA dues:$121
About this home
BRAND NEW CARPET UPSTAIRS, FRESHLY PAINTED & CLEANED! Welcome home to this lovely townhome in Gilmer Woods! Updates include: New roof 2021. Updates in 2022 include: Vinyl flooring on main level & upstairs bathrooms, granite countertops in kitchen, dishwasher, painted cabinets, built in microwave, sliding glass door, crown molding & recessed lights in living room, Upstairs bathroom updates in 2022: flooring, vanity, toilet, tub, lighting, mirror. Enjoy the sun filled & spacious living room, kitchen and large eating area on main level. Sliding glass door leads to deck which backs to woods. The upper level boasts a sizeable primary bedroom w/ two closets & attached bathroom along with two additional bedrooms and hall bath. The fully finished lower level offers a half bath (new sink & toilet in 2022) and plenty of storage space! Very convenient to major roadways, shopping & restaurants. Book your showing today!
Contact an agent
Home facts
- Year built:1991
- Listing ID #:MDHR2048826
- Added:93 day(s) ago
- Updated:December 17, 2025 at 12:58 AM
Rooms and interior
- Bedrooms:3
- Total bathrooms:3
- Full bathrooms:2
- Half bathrooms:1
Heating and cooling
- Cooling:Ceiling Fan(s), Central A/C
- Heating:Electric, Heat Pump(s)
Structure and exterior
- Roof:Shingle
- Year built:1991
Utilities
- Water:Public
- Sewer:Public Sewer
Finances and disclosures
- Price:$267,500
- Tax amount:$2,290 (2025)
New listings near 4205 Goodson Ct
- Coming SoonOpen Sat, 1 to 3pm
 $339,900Coming Soon4 beds 2 baths
$339,900Coming Soon4 beds 2 baths1231 Caldwell Ct N, BELCAMP, MD 21017
MLS# MDHR2050204Listed by: COLDWELL BANKER REALTY 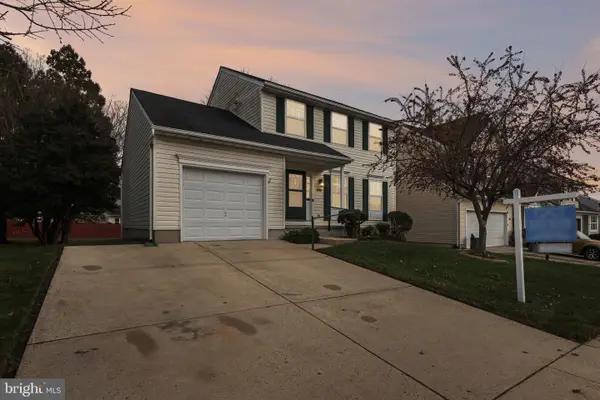 $379,900Pending4 beds 3 baths2,156 sq. ft.
$379,900Pending4 beds 3 baths2,156 sq. ft.4302 Winners Cir, BELCAMP, MD 21017
MLS# MDHR2049694Listed by: KELLER WILLIAMS GATEWAY LLC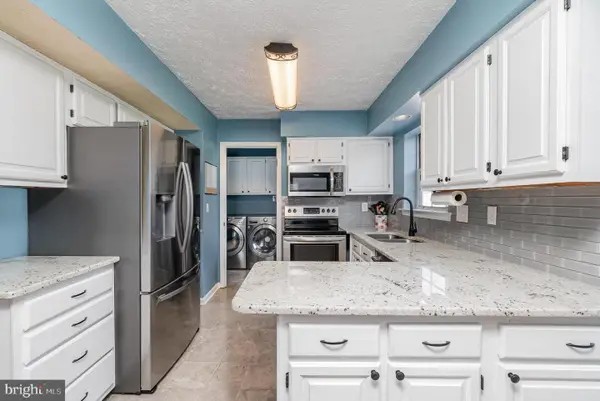 $390,000Active3 beds 3 baths1,625 sq. ft.
$390,000Active3 beds 3 baths1,625 sq. ft.1209 Ashmead Sq, BELCAMP, MD 21017
MLS# MDHR2049644Listed by: CUMMINGS & CO. REALTORS- Open Sat, 11:30am to 1pm
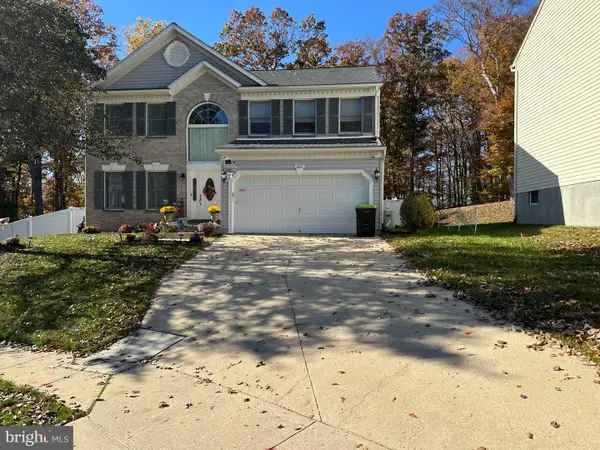 $490,000Active4 beds 3 baths2,923 sq. ft.
$490,000Active4 beds 3 baths2,923 sq. ft.1211 Trillium Ct, BELCAMP, MD 21017
MLS# MDHR2049546Listed by: CUMMINGS & CO REALTORS 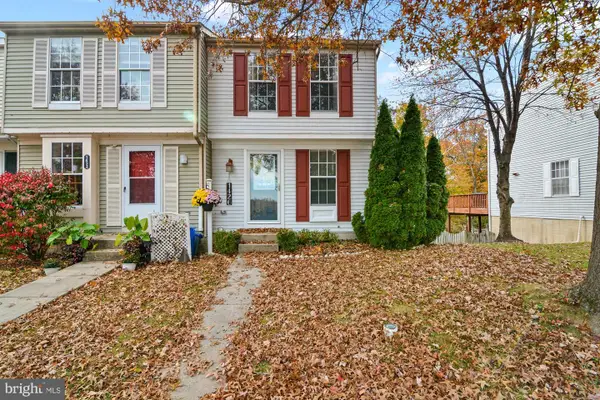 $265,000Pending2 beds 2 baths1,230 sq. ft.
$265,000Pending2 beds 2 baths1,230 sq. ft.1426 Sedum Sq, BELCAMP, MD 21017
MLS# MDHR2049234Listed by: CUMMINGS & CO. REALTORS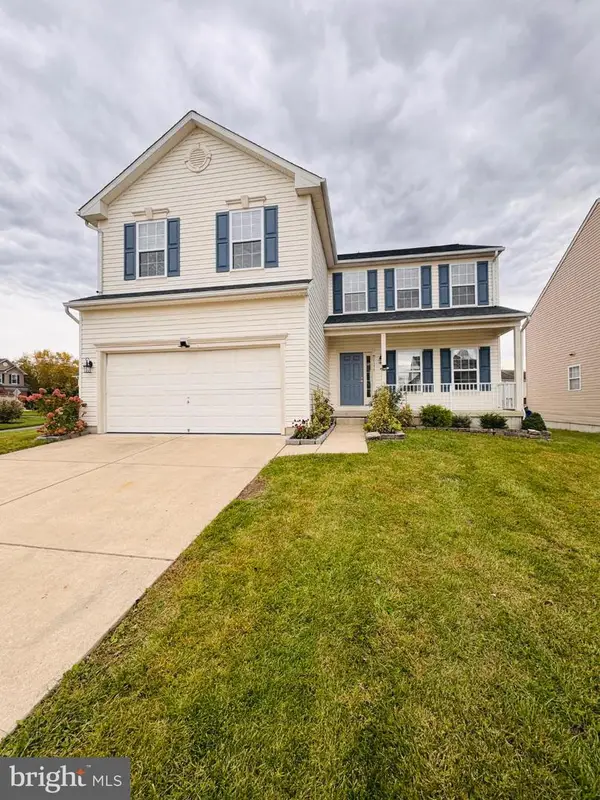 $599,000Active6 beds 4 baths3,704 sq. ft.
$599,000Active6 beds 4 baths3,704 sq. ft.1375 Tralee Cir, ABERDEEN, MD 21001
MLS# MDHR2048966Listed by: COLDWELL BANKER REALTY $350,000Active3 beds 3 baths1,872 sq. ft.
$350,000Active3 beds 3 baths1,872 sq. ft.1205 Talbott Sq, BELCAMP, MD 21017
MLS# MDHR2049070Listed by: CUMMINGS & CO REALTORS $585,000Pending5 beds 4 baths3,270 sq. ft.
$585,000Pending5 beds 4 baths3,270 sq. ft.1396 Tralee Cir, ABERDEEN, MD 21001
MLS# MDHR2048652Listed by: LONG & FOSTER REAL ESTATE, INC.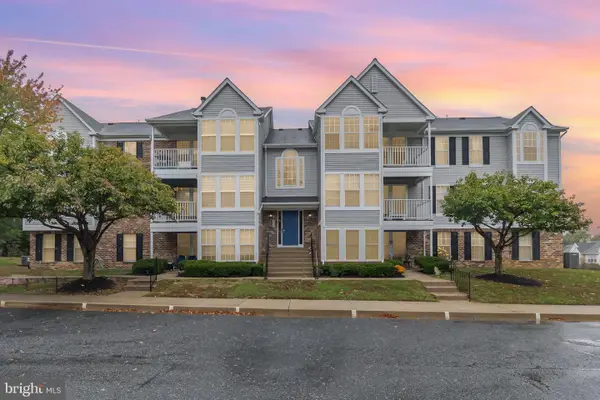 $195,000Active2 beds 1 baths
$195,000Active2 beds 1 baths1401-m Sage Ln #1401-m, BELCAMP, MD 21017
MLS# MDHR2048630Listed by: HOMEOWNERS REAL ESTATE- Open Sat, 12 to 2pm
 $355,000Active4 beds 4 baths1,872 sq. ft.
$355,000Active4 beds 4 baths1,872 sq. ft.229 Kestrel Dr, BELCAMP, MD 21017
MLS# MDHR2048566Listed by: EXP REALTY, LLC
