11300 Narrow Trail Ter, Beltsville, MD 20705
Local realty services provided by:ERA Martin Associates
11300 Narrow Trail Ter,Beltsville, MD 20705
$399,999
- 4 Beds
- 4 Baths
- 1,356 sq. ft.
- Townhouse
- Active
Listed by: jeremiah abu-bakr
Office: own real estate
MLS#:MDPG2162108
Source:BRIGHTMLS
Price summary
- Price:$399,999
- Price per sq. ft.:$294.98
- Monthly HOA dues:$62
About this home
Welcome to 11300 Narrow Trail- Your Dream End-Unit Townhome Awaits!
Motivated Seller!!
Step into this spacious, beautifully maintained end-unit townhome featuring a gourmet kitchen with gleaming granite countertops, stainless steel appliances, and ample cabinet space, perfect for preparing meals and entertaining guests. The sun-drenched family room is accented by rich hardwood floors and large windows that fill the space with natural light, creating a warm, welcoming atmosphere.
The open layout on the main level flows seamlessly into the dining area and living room, offering plenty of room for gatherings, cozy nights by the fireplace, or game nights with friends. Upstairs, you'll find generously sized bedrooms with plush carpeting, abundant closet space, and bright, airy bathrooms designed for comfort and relaxation.
Retreat to the expansive walk-out basement ideal for a second family room, home office, gym, or guest suite & with direct access to a fenced backyard perfect for pets, gardening, or summer BBQs. The lush green yard provides a private outdoor oasis for enjoying fresh air and quiet moments.
This charming home is nestled in a vibrant community with easy access to nearby parks, scenic trails, local eateries, and shopping centers, making every day convenient and enjoyable.
Don't miss the opportunity to make 11300 Narrow Trail your new home & schedule your private tour today and experience all this wonderful property has to offer! (Pending Release)
Contact an agent
Home facts
- Year built:1989
- Listing ID #:MDPG2162108
- Added:149 day(s) ago
- Updated:January 02, 2026 at 03:05 PM
Rooms and interior
- Bedrooms:4
- Total bathrooms:4
- Full bathrooms:2
- Half bathrooms:2
- Living area:1,356 sq. ft.
Heating and cooling
- Cooling:Central A/C
- Heating:Electric, Heat Pump(s)
Structure and exterior
- Roof:Shingle
- Year built:1989
- Building area:1,356 sq. ft.
- Lot area:0.04 Acres
Schools
- High school:HIGH POINT
Utilities
- Water:Public
- Sewer:Public Sewer
Finances and disclosures
- Price:$399,999
- Price per sq. ft.:$294.98
- Tax amount:$4,693 (2024)
New listings near 11300 Narrow Trail Ter
- New
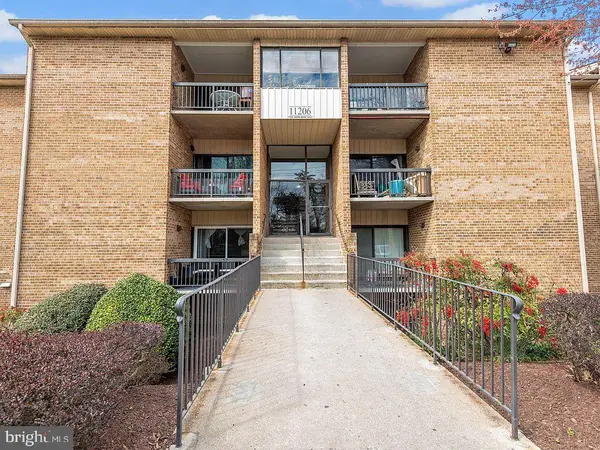 $149,800Active1 beds -- baths922 sq. ft.
$149,800Active1 beds -- baths922 sq. ft.11206 Cherry Hill Rd, BELTSVILLE, MD 20705
MLS# MDPG2187070Listed by: FAIRFAX REALTY PREMIER - New
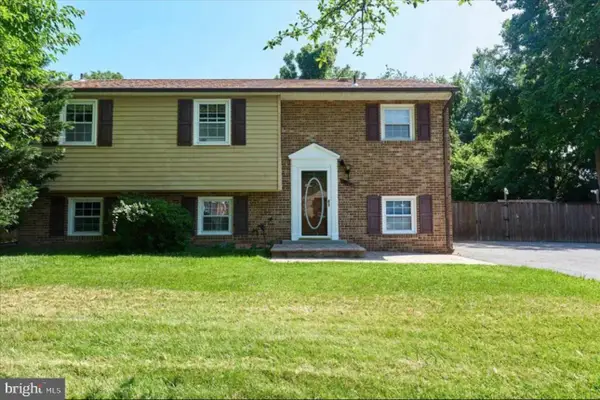 $549,900Active5 beds 2 baths2,488 sq. ft.
$549,900Active5 beds 2 baths2,488 sq. ft.4708 Sellman Rd, BELTSVILLE, MD 20705
MLS# MDPG2187030Listed by: GLOBEX REALTY INC. - Open Sat, 3 to 5pmNew
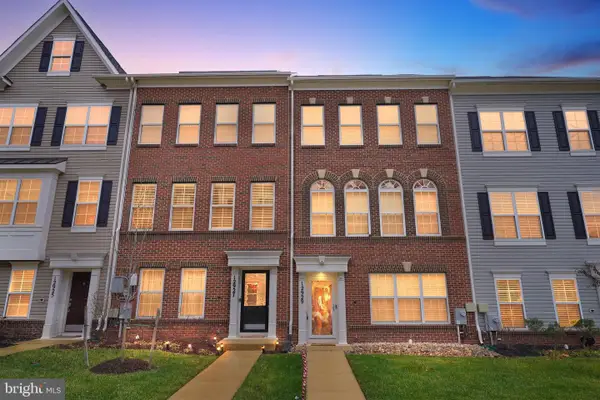 $525,000Active4 beds 4 baths1,600 sq. ft.
$525,000Active4 beds 4 baths1,600 sq. ft.12927 Brickyard Blvd, BELTSVILLE, MD 20705
MLS# MDPG2187016Listed by: SAMSON PROPERTIES  $195,000Active2 beds 1 baths1,052 sq. ft.
$195,000Active2 beds 1 baths1,052 sq. ft.11234 Cherry Hill Rd #304, BELTSVILLE, MD 20705
MLS# MDPG2185808Listed by: VYBE REALTY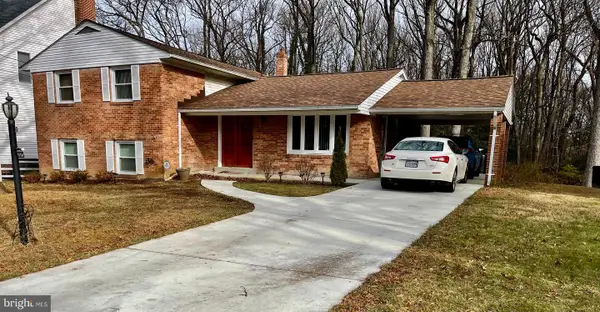 $590,000Active4 beds 3 baths2,222 sq. ft.
$590,000Active4 beds 3 baths2,222 sq. ft.11341 Frances Dr, BELTSVILLE, MD 20705
MLS# MDPG2186030Listed by: SPRING HILL REAL ESTATE, LLC.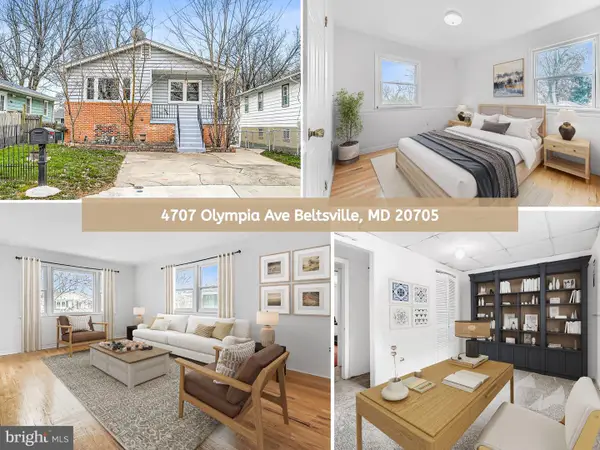 $449,000Pending3 beds 3 baths2,240 sq. ft.
$449,000Pending3 beds 3 baths2,240 sq. ft.4707 Olympia Ave, BELTSVILLE, MD 20705
MLS# MDPG2184314Listed by: EXP REALTY, LLC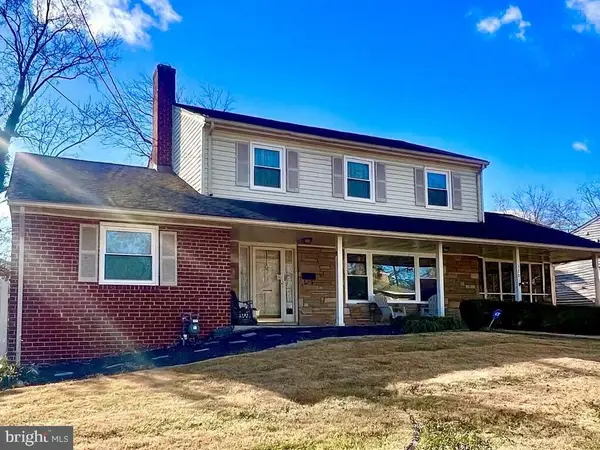 $620,000Pending4 beds 4 baths2,169 sq. ft.
$620,000Pending4 beds 4 baths2,169 sq. ft.3201 Castleleigh Rd, BELTSVILLE, MD 20705
MLS# MDPG2185646Listed by: KELLER WILLIAMS PREFERRED PROPERTIES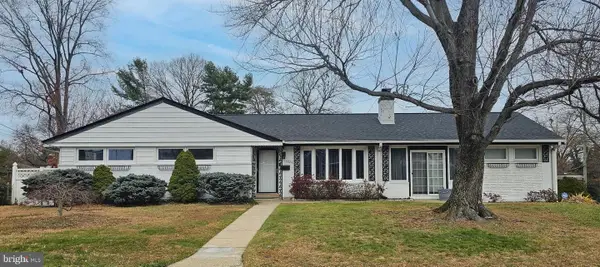 $300,000Active4 beds 4 baths1,778 sq. ft.
$300,000Active4 beds 4 baths1,778 sq. ft.4202 Yates Rd, BELTSVILLE, MD 20705
MLS# MDPG2185770Listed by: ALEX COOPER AUCTIONEERS, INC.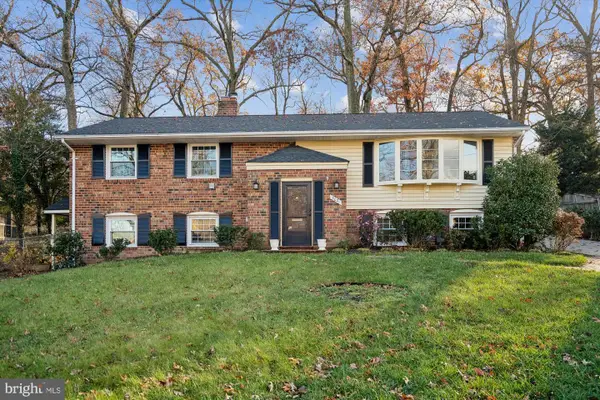 $529,900Pending3 beds 3 baths2,560 sq. ft.
$529,900Pending3 beds 3 baths2,560 sq. ft.3021 Chapel View Dr, BELTSVILLE, MD 20705
MLS# MDPG2183832Listed by: COLDWELL BANKER REALTY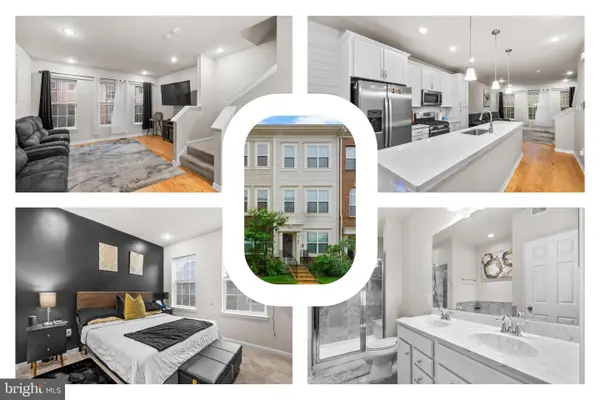 $445,000Active3 beds 4 baths1,912 sq. ft.
$445,000Active3 beds 4 baths1,912 sq. ft.7106 Masonry Aly, BELTSVILLE, MD 20705
MLS# MDPG2185004Listed by: REDFIN CORP
