- ERA
- Maryland
- Beltsville
- 11324 Clearbrooke Ct
11324 Clearbrooke Ct, Beltsville, MD 20705
Local realty services provided by:ERA Reed Realty, Inc.
11324 Clearbrooke Ct,Beltsville, MD 20705
$385,000
- 3 Beds
- 4 Baths
- 1,338 sq. ft.
- Townhouse
- Pending
Listed by: corey lancaster
Office: samson properties
MLS#:MDPG2167776
Source:BRIGHTMLS
Price summary
- Price:$385,000
- Price per sq. ft.:$287.74
- Monthly HOA dues:$67
About this home
BUYER FINANCING FELL THROUGH AT LAST MOMENT. APPRAISED FOR $395k PER LAST CONTRACT. If you’ve been searching for a home that offers space, comfort, and affordability, this end-unit townhome is a great fit. Step inside and you’re welcomed by a bright living room with hardwood floors, perfect for relaxing or entertaining. A convenient powder room sits just off the main level before you make your way into the spacious kitchen, which has plenty of room for a table to gather around for meals.
Upstairs, you’ll find brand-new carpet throughout. The primary suite is generously sized with ample closet space, while two additional bedrooms and a hall bath provide plenty of room for family, guests, or a home office.
The lower level expands your living space with a large family room that walks out to the backyard—ideal for gatherings or simply enjoying the outdoors. You’ll also find a full bathroom and a sizable laundry room for added convenience.
This home gives you the room you need and the value you want, making it an affordable option without sacrificing space or comfort. Some photos have been virtually staged.
Contact an agent
Home facts
- Year built:1988
- Listing ID #:MDPG2167776
- Added:140 day(s) ago
- Updated:February 11, 2026 at 08:32 AM
Rooms and interior
- Bedrooms:3
- Total bathrooms:4
- Full bathrooms:3
- Half bathrooms:1
- Living area:1,338 sq. ft.
Heating and cooling
- Cooling:Central A/C
- Heating:Electric, Heat Pump(s)
Structure and exterior
- Year built:1988
- Building area:1,338 sq. ft.
- Lot area:0.04 Acres
Utilities
- Water:Public
- Sewer:Public Sewer
Finances and disclosures
- Price:$385,000
- Price per sq. ft.:$287.74
- Tax amount:$4,249 (2024)
New listings near 11324 Clearbrooke Ct
- New
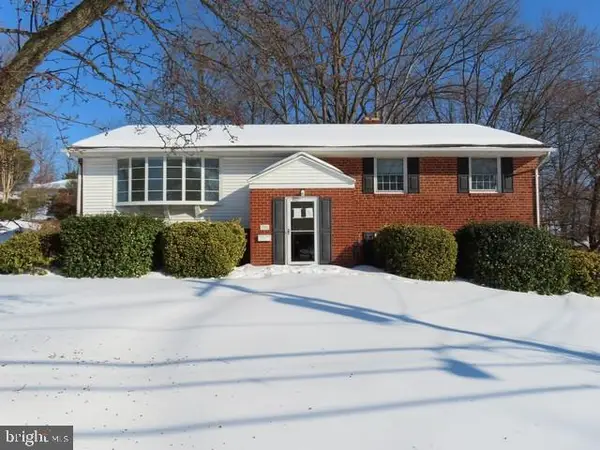 $470,000Active4 beds 3 baths1,280 sq. ft.
$470,000Active4 beds 3 baths1,280 sq. ft.3306 Fullerton St, BELTSVILLE, MD 20705
MLS# MDPG2191152Listed by: DANIELS REALTY, LLC 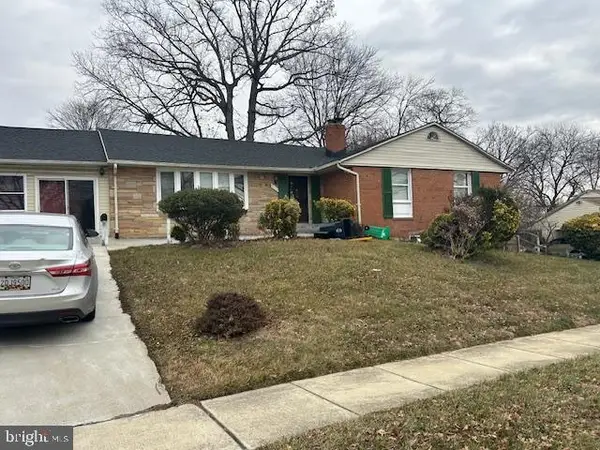 $544,900Active5 beds 4 baths1,591 sq. ft.
$544,900Active5 beds 4 baths1,591 sq. ft.3110 Calverton Blvd, BELTSVILLE, MD 20705
MLS# MDPG2190480Listed by: CENTURY 21 DOWNTOWN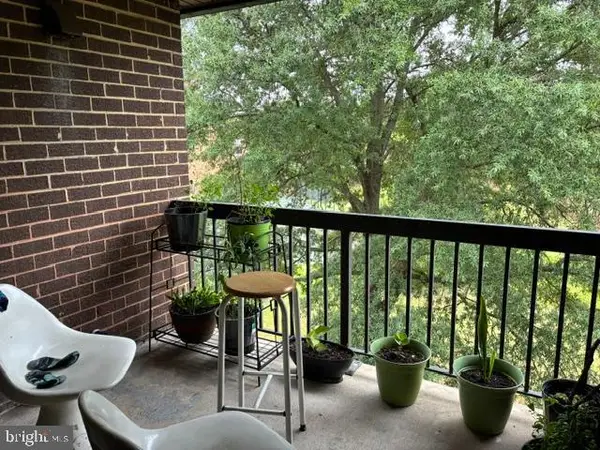 $259,950Active3 beds 2 baths1,297 sq. ft.
$259,950Active3 beds 2 baths1,297 sq. ft.11212 Cherry Hill Rd #302, BELTSVILLE, MD 20705
MLS# MDPG2190462Listed by: TAYLOR PROPERTIES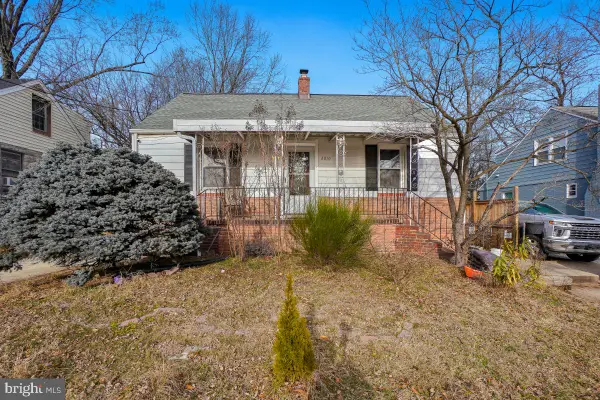 $490,000Active4 beds 3 baths1,518 sq. ft.
$490,000Active4 beds 3 baths1,518 sq. ft.4810 Odell Rd, BELTSVILLE, MD 20705
MLS# MDPG2190046Listed by: LONG & FOSTER REAL ESTATE, INC.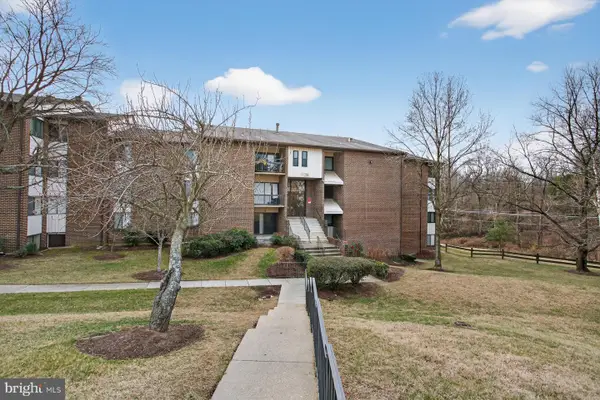 $210,000Pending3 beds 2 baths1,396 sq. ft.
$210,000Pending3 beds 2 baths1,396 sq. ft.11220 Cherry Hill Rd #249, BELTSVILLE, MD 20705
MLS# MDPG2189696Listed by: SAMSON PROPERTIES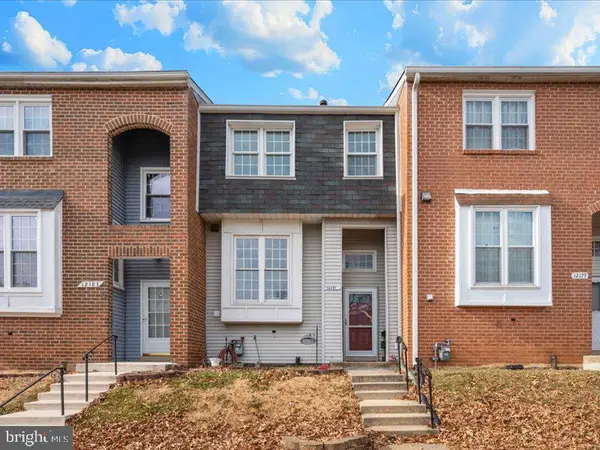 $319,900Pending2 beds 2 baths1,550 sq. ft.
$319,900Pending2 beds 2 baths1,550 sq. ft.12181 Beltsville Dr, BELTSVILLE, MD 20705
MLS# MDPG2189898Listed by: SHOWCASE REAL ESTATE, LLC. $475,000Active5 beds 4 baths2,850 sq. ft.
$475,000Active5 beds 4 baths2,850 sq. ft.4713 Montgomery Pl, BELTSVILLE, MD 20705
MLS# MDPG2189672Listed by: ARGENT REALTY,LLC $135,000Active0.58 Acres
$135,000Active0.58 Acres11819 Ellington Dr, BELTSVILLE, MD 20705
MLS# MDPG2189722Listed by: BERTRAND PROPERTIES LLC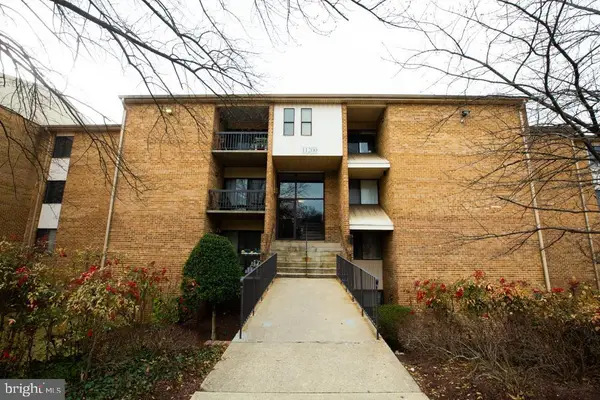 $199,900Active3 beds 2 baths1,396 sq. ft.
$199,900Active3 beds 2 baths1,396 sq. ft.11200 Cherry Hill Rd #54, BELTSVILLE, MD 20705
MLS# MDPG2189694Listed by: RISE REAL ESTATE, LLC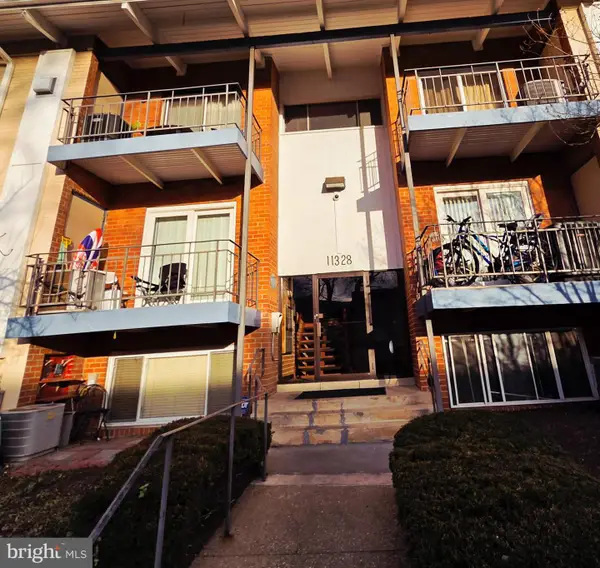 $200,000Active2 beds 2 baths989 sq. ft.
$200,000Active2 beds 2 baths989 sq. ft.11328 Cherry Hill Rd #2-m10, BELTSVILLE, MD 20705
MLS# MDPG2189654Listed by: TAYLOR PROPERTIES

