11407 Allview Dr, Beltsville, MD 20705
Local realty services provided by:ERA Byrne Realty
11407 Allview Dr,Beltsville, MD 20705
$449,999
- 4 Beds
- 2 Baths
- 1,204 sq. ft.
- Single family
- Pending
Listed by: kamyar khazai
Office: real broker, llc. - gaithersburg
MLS#:MDPG2185500
Source:BRIGHTMLS
Price summary
- Price:$449,999
- Price per sq. ft.:$373.75
Contact an agent
Home facts
- Year built:1963
- Listing ID #:MDPG2185500
- Added:70 day(s) ago
- Updated:December 17, 2025 at 10:51 AM
Rooms and interior
- Bedrooms:4
- Total bathrooms:2
- Full bathrooms:2
- Living area:1,204 sq. ft.
Heating and cooling
- Cooling:Central A/C
- Heating:Central, Natural Gas
Structure and exterior
- Year built:1963
- Building area:1,204 sq. ft.
- Lot area:0.24 Acres
Schools
- High school:HIGH POINT
- Middle school:BUCK LODGE
- Elementary school:CALVERTON
Utilities
- Water:Public
- Sewer:Public Sewer
Finances and disclosures
- Price:$449,999
- Price per sq. ft.:$373.75
- Tax amount:$5,012 (2024)
New listings near 11407 Allview Dr
- New
 $195,000Active2 beds 1 baths1,052 sq. ft.
$195,000Active2 beds 1 baths1,052 sq. ft.11234 Cherry Hill Rd #304, BELTSVILLE, MD 20705
MLS# MDPG2185808Listed by: VYBE REALTY - New
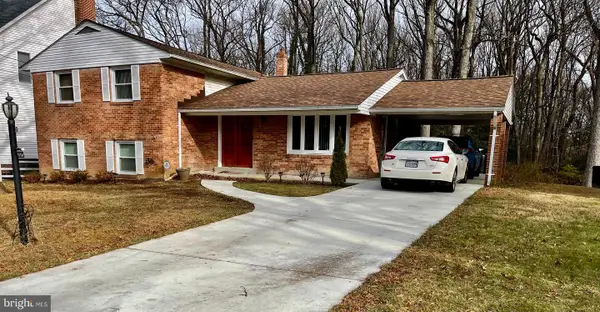 $650,000Active4 beds 3 baths2,222 sq. ft.
$650,000Active4 beds 3 baths2,222 sq. ft.11341 Frances Dr, BELTSVILLE, MD 20705
MLS# MDPG2186030Listed by: SPRING HILL REAL ESTATE, LLC. - New
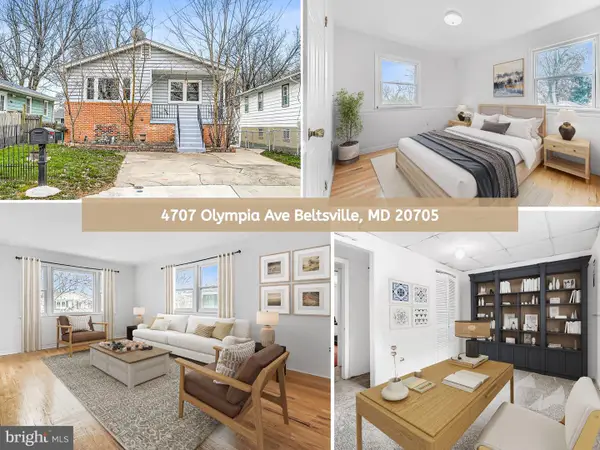 $449,000Active3 beds 3 baths2,240 sq. ft.
$449,000Active3 beds 3 baths2,240 sq. ft.4707 Olympia Ave, BELTSVILLE, MD 20705
MLS# MDPG2184314Listed by: EXP REALTY, LLC - New
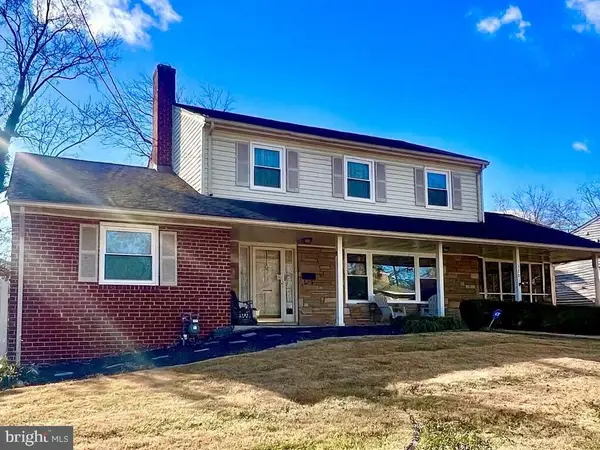 $620,000Active4 beds 4 baths2,169 sq. ft.
$620,000Active4 beds 4 baths2,169 sq. ft.3201 Castleleigh Rd, BELTSVILLE, MD 20705
MLS# MDPG2185646Listed by: KELLER WILLIAMS PREFERRED PROPERTIES - New
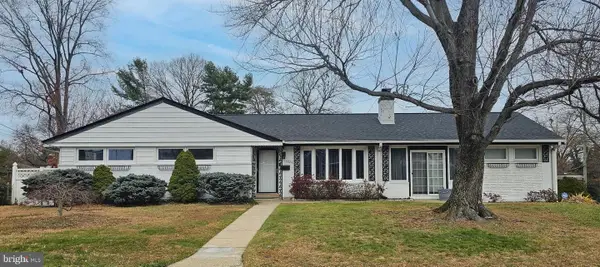 $300,000Active4 beds 4 baths1,778 sq. ft.
$300,000Active4 beds 4 baths1,778 sq. ft.4202 Yates Rd, BELTSVILLE, MD 20705
MLS# MDPG2185770Listed by: ALEX COOPER AUCTIONEERS, INC. 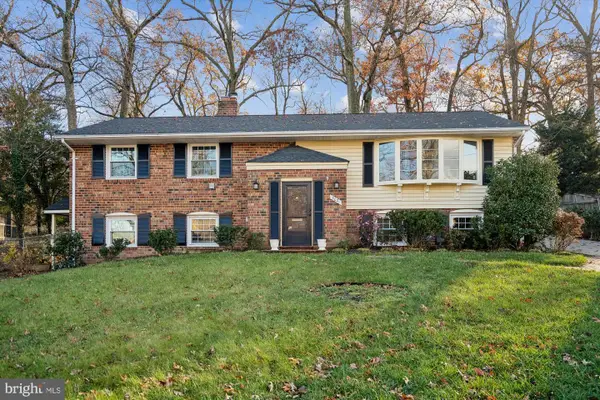 $529,900Pending3 beds 3 baths2,560 sq. ft.
$529,900Pending3 beds 3 baths2,560 sq. ft.3021 Chapel View Dr, BELTSVILLE, MD 20705
MLS# MDPG2183832Listed by: COLDWELL BANKER REALTY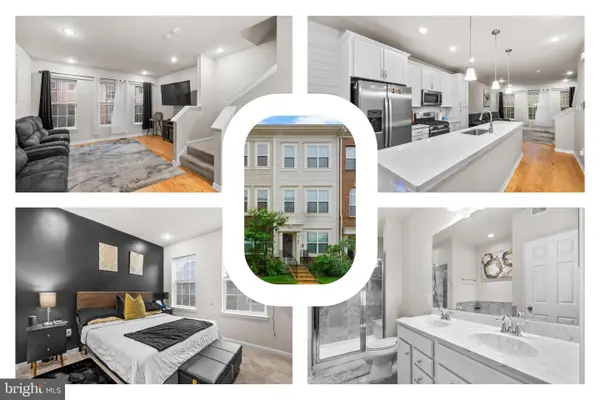 $445,000Active3 beds 4 baths1,912 sq. ft.
$445,000Active3 beds 4 baths1,912 sq. ft.7106 Masonry Aly, BELTSVILLE, MD 20705
MLS# MDPG2185004Listed by: REDFIN CORP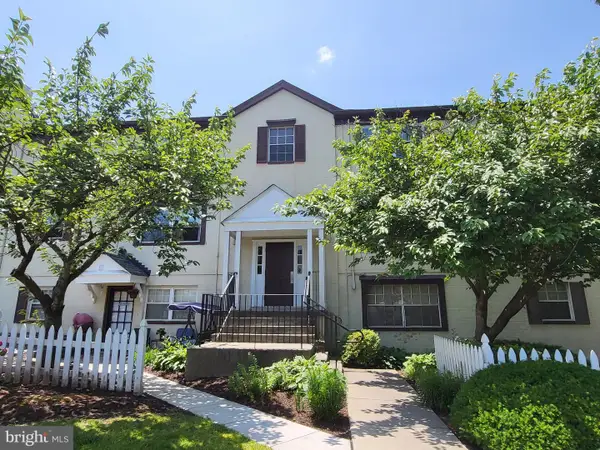 $199,997Active3 beds 2 baths1,172 sq. ft.
$199,997Active3 beds 2 baths1,172 sq. ft.4503 Romlon St #102, BELTSVILLE, MD 20705
MLS# MDPG2185054Listed by: BENNETT REALTY SOLUTIONS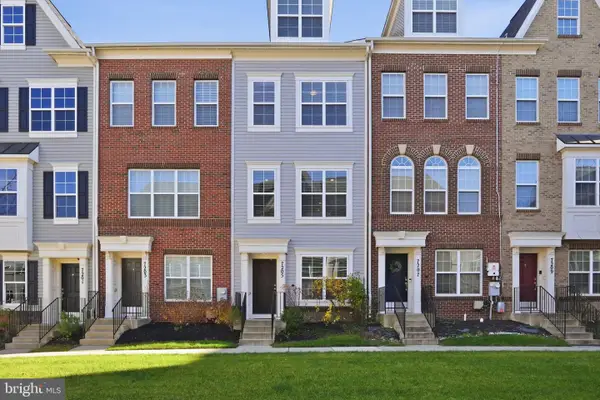 $510,000Active4 beds 4 baths1,596 sq. ft.
$510,000Active4 beds 4 baths1,596 sq. ft.7205 Barrberry Ln, BELTSVILLE, MD 20705
MLS# MDPG2183748Listed by: EXP REALTY, LLC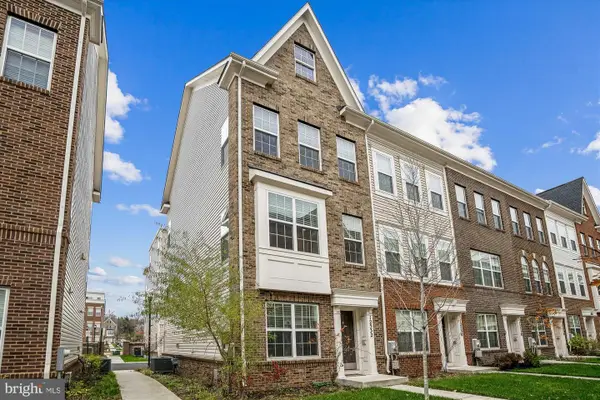 $489,900Active3 beds 4 baths1,288 sq. ft.
$489,900Active3 beds 4 baths1,288 sq. ft.12532 Adobe Aly, BELTSVILLE, MD 20705
MLS# MDPG2184608Listed by: WEICHERT, REALTORS
