12710 Rustic Rock Ln, Beltsville, MD 20705
Local realty services provided by:ERA OakCrest Realty, Inc.
Listed by: oladokun t oladitan
Office: fairfax realty premier
MLS#:MDPG2177108
Source:BRIGHTMLS
Price summary
- Price:$500,000
- Price per sq. ft.:$275.03
- Monthly HOA dues:$125
About this home
Motivated Seller. Welcome to 12710 Rustic Rock Ln – Stunning 4-Level Townhome | 4 BR | 4.5 BA | 1-Car Garage.
Move-in ready and beautifully maintained, this spacious 4-level townhome features 4 bedrooms, 4.5 bathrooms, and an open, modern layout perfect for today’s lifestyle.
Entry Level: Private bedroom with en-suite bath and access to the attached 1-car garage
Main Level: Bright and open floor plan with hardwood floors, gourmet kitchen featuring granite countertops, large island, and stainless-steel appliances; formal dining area, spacious living room, powder room, and access to private deck
Third Level: Two generously sized bedrooms, each with private en-suite bathrooms, plus a laundry closet
Top Level/Loft: Versatile bonus space, fourth bedroom, and full bathroom.
Enjoy resort-style living with community amenities including:
Outdoor swimming pool
Walking/jogging trails
Lake with benches
Volleyball court
Amphitheater
Clubhouse with fitness center
Two playgrounds
Excellent location with convenient access to major commuting routes—just minutes to Washington, DC and Baltimore.
Contact an agent
Home facts
- Year built:2016
- Listing ID #:MDPG2177108
- Added:47 day(s) ago
- Updated:January 07, 2026 at 08:54 AM
Rooms and interior
- Bedrooms:4
- Total bathrooms:5
- Full bathrooms:4
- Half bathrooms:1
- Living area:1,818 sq. ft.
Heating and cooling
- Cooling:Central A/C
- Heating:Central, Natural Gas
Structure and exterior
- Roof:Asphalt
- Year built:2016
- Building area:1,818 sq. ft.
- Lot area:0.02 Acres
Schools
- High school:LAUREL
Utilities
- Water:Public
- Sewer:Public Septic, Public Sewer
Finances and disclosures
- Price:$500,000
- Price per sq. ft.:$275.03
- Tax amount:$6,096 (2024)
New listings near 12710 Rustic Rock Ln
- New
 $379,000Active3 beds 3 baths1,410 sq. ft.
$379,000Active3 beds 3 baths1,410 sq. ft.6703 Ammendale Way, BELTSVILLE, MD 20705
MLS# MDPG2187836Listed by: BENNETT REALTY SOLUTIONS - Coming SoonOpen Sat, 12 to 2pm
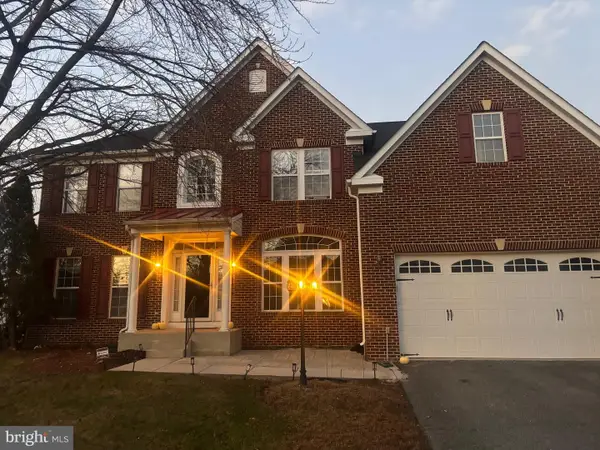 $825,000Coming Soon6 beds 4 baths
$825,000Coming Soon6 beds 4 baths4800 Daisey Creek Ter, BELTSVILLE, MD 20705
MLS# MDPG2187762Listed by: COMPASS - New
 $149,800Active1 beds 1 baths922 sq. ft.
$149,800Active1 beds 1 baths922 sq. ft.11206 Cherry Hill Rd #92, BELTSVILLE, MD 20705
MLS# MDPG2187684Listed by: FAIRFAX REALTY PREMIER - New
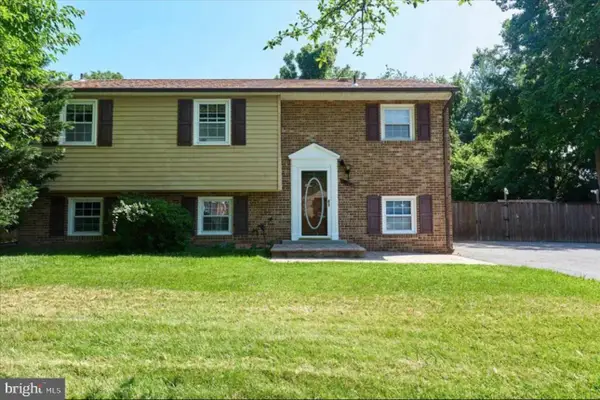 $549,900Active5 beds 2 baths2,488 sq. ft.
$549,900Active5 beds 2 baths2,488 sq. ft.4708 Sellman Rd, BELTSVILLE, MD 20705
MLS# MDPG2187030Listed by: GLOBEX REALTY INC. 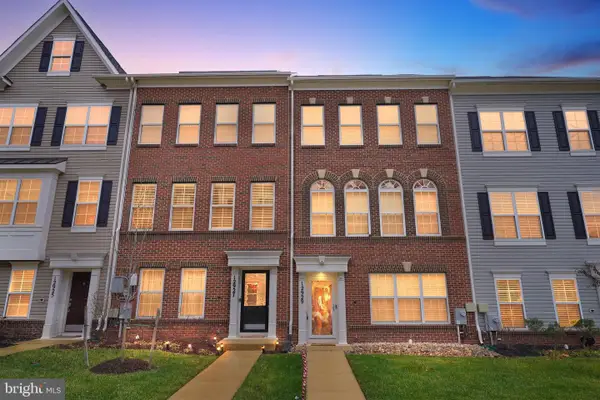 $525,000Active4 beds 4 baths1,600 sq. ft.
$525,000Active4 beds 4 baths1,600 sq. ft.12927 Brickyard Blvd, BELTSVILLE, MD 20705
MLS# MDPG2187016Listed by: SAMSON PROPERTIES $195,000Active2 beds 1 baths1,052 sq. ft.
$195,000Active2 beds 1 baths1,052 sq. ft.11234 Cherry Hill Rd #304, BELTSVILLE, MD 20705
MLS# MDPG2185808Listed by: VYBE REALTY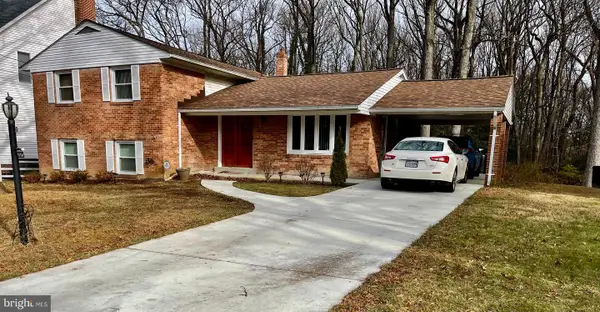 $590,000Active4 beds 3 baths2,222 sq. ft.
$590,000Active4 beds 3 baths2,222 sq. ft.11341 Frances Dr, BELTSVILLE, MD 20705
MLS# MDPG2186030Listed by: SPRING HILL REAL ESTATE, LLC.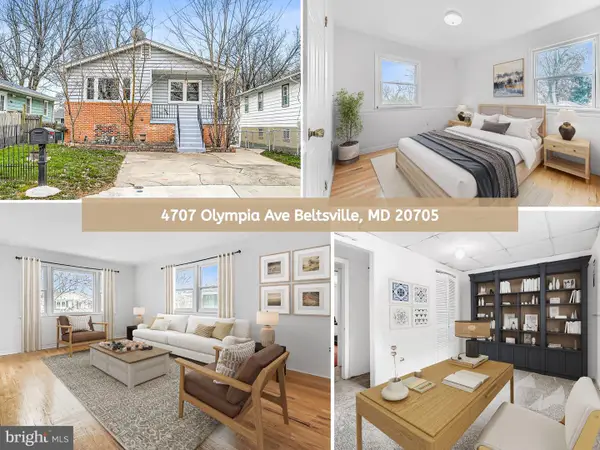 $449,000Pending3 beds 3 baths2,240 sq. ft.
$449,000Pending3 beds 3 baths2,240 sq. ft.4707 Olympia Ave, BELTSVILLE, MD 20705
MLS# MDPG2184314Listed by: EXP REALTY, LLC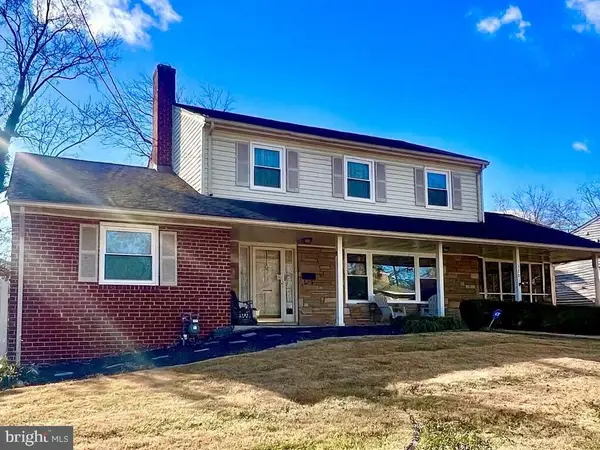 $620,000Pending4 beds 4 baths2,169 sq. ft.
$620,000Pending4 beds 4 baths2,169 sq. ft.3201 Castleleigh Rd, BELTSVILLE, MD 20705
MLS# MDPG2185646Listed by: KELLER WILLIAMS PREFERRED PROPERTIES- Open Sat, 12 to 1pm
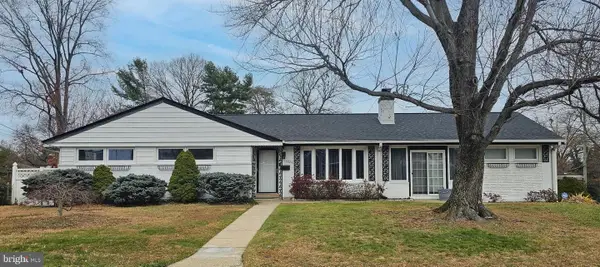 $300,000Active4 beds 4 baths1,778 sq. ft.
$300,000Active4 beds 4 baths1,778 sq. ft.4202 Yates Rd, BELTSVILLE, MD 20705
MLS# MDPG2185770Listed by: ALEX COOPER AUCTIONEERS, INC.
