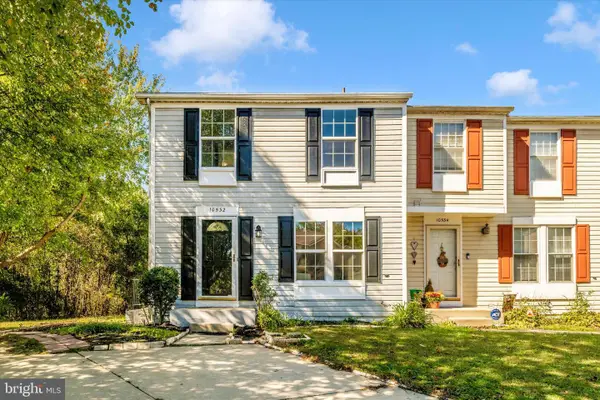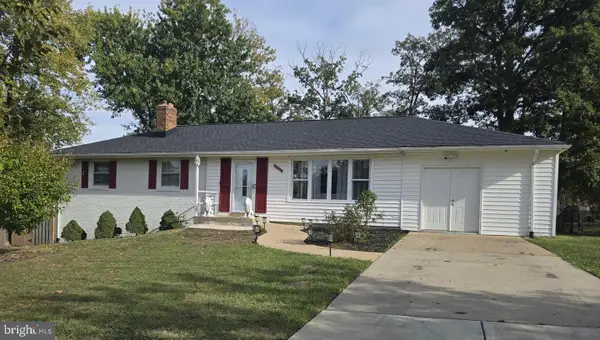3825 Evans Trail Ct, Beltsville, MD 20705
Local realty services provided by:ERA OakCrest Realty, Inc.
3825 Evans Trail Ct,Beltsville, MD 20705
$399,999
- 4 Beds
- 4 Baths
- 1,240 sq. ft.
- Townhouse
- Active
Listed by:ghassan n ghaida
Office:re/max one solutions
MLS#:MDPG2179296
Source:BRIGHTMLS
Price summary
- Price:$399,999
- Price per sq. ft.:$322.58
- Monthly HOA dues:$84
About this home
Beautifully maintained and spacious three-level townhome located in the desirable Timberline community featuring gourmet kitchen with granite countertop, upgraded cabinets, stainless steel appliances, Luxury Vinyl Plank (LVP) flooring on 3 levels and stairs. This move-in ready residence offers 4 bedrooms and 3.5 baths, freshly painted throughout with thoughtful updates and clean finishes. The main level features a bright living room, formal dining area, convenient powder room, and an eat-in kitchen with ample space for a breakfast table. Upper level offers three comfortable bedrooms and two full baths, including a primary suite. The lower level includes the fourth bedroom, full bathroom, den or office area, laundry/utility room, and direct walk-out access to a fully fenced backyard with storage shed - perfect for entertaining or relaxing outdoors.
Contact an agent
Home facts
- Year built:1986
- Listing ID #:MDPG2179296
- Added:10 day(s) ago
- Updated:November 02, 2025 at 01:35 AM
Rooms and interior
- Bedrooms:4
- Total bathrooms:4
- Full bathrooms:3
- Half bathrooms:1
- Living area:1,240 sq. ft.
Heating and cooling
- Cooling:Central A/C, Heat Pump(s)
- Heating:Electric, Heat Pump(s)
Structure and exterior
- Roof:Shingle
- Year built:1986
- Building area:1,240 sq. ft.
- Lot area:0.03 Acres
Utilities
- Water:Public
- Sewer:Public Sewer
Finances and disclosures
- Price:$399,999
- Price per sq. ft.:$322.58
- Tax amount:$4,570 (2024)
New listings near 3825 Evans Trail Ct
- New
 $559,900Active4 beds 3 baths1,706 sq. ft.
$559,900Active4 beds 3 baths1,706 sq. ft.4508 Yates Rd, BELTSVILLE, MD 20705
MLS# MDPG2181268Listed by: HOMESMART - Open Sun, 1 to 3pmNew
 $399,900Active3 beds 4 baths1,220 sq. ft.
$399,900Active3 beds 4 baths1,220 sq. ft.11327 Broken Bow Ct, BELTSVILLE, MD 20705
MLS# MDPG2167616Listed by: COLDWELL BANKER REALTY - New
 $585,000Active4 beds 5 baths2,160 sq. ft.
$585,000Active4 beds 5 baths2,160 sq. ft.12825 Brickyard Blvd, BELTSVILLE, MD 20705
MLS# MDPG2180920Listed by: BENNETT REALTY SOLUTIONS - New
 $269,000Active3 beds 2 baths1,396 sq. ft.
$269,000Active3 beds 2 baths1,396 sq. ft.11242 Cherry Hill Rd #1, BELTSVILLE, MD 20705
MLS# MDPG2181336Listed by: EXP REALTY, LLC - Open Sun, 1 to 3pmNew
 $419,000Active3 beds 3 baths1,680 sq. ft.
$419,000Active3 beds 3 baths1,680 sq. ft.10532 Lime Tree Way, BELTSVILLE, MD 20705
MLS# MDPG2180400Listed by: EXP REALTY, LLC  $135,000Pending1 beds 1 baths653 sq. ft.
$135,000Pending1 beds 1 baths653 sq. ft.4421 Romlon St #1, BELTSVILLE, MD 20705
MLS# MDPG2179274Listed by: LONG & FOSTER REAL ESTATE, INC. $189,999Active2 beds 2 baths966 sq. ft.
$189,999Active2 beds 2 baths966 sq. ft.10303 45th Pl #203, BELTSVILLE, MD 20705
MLS# MDPG2179652Listed by: REALTY PLUS ASSOCIATES $160,000Active1 beds 1 baths759 sq. ft.
$160,000Active1 beds 1 baths759 sq. ft.11402 Cherry Hill Rd #103, BELTSVILLE, MD 20705
MLS# MDMC2203930Listed by: LIYU CAO $599,000Pending4 beds 4 baths2,878 sq. ft.
$599,000Pending4 beds 4 baths2,878 sq. ft.13123 Oriole Dr, BELTSVILLE, MD 20705
MLS# MDPG2179396Listed by: DOUGLAS REALTY LLC
