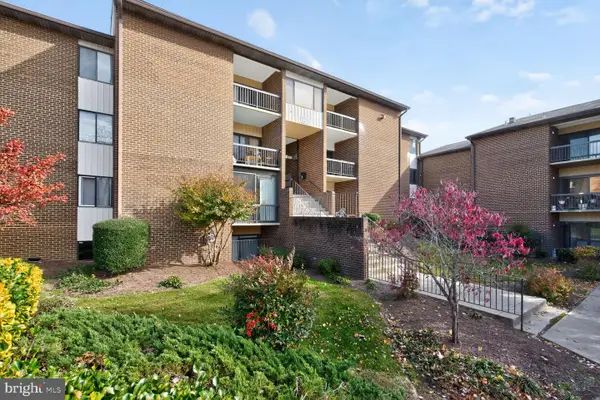4521 Naples Ave, Beltsville, MD 20705
Local realty services provided by:ERA Cole Realty
4521 Naples Ave,Beltsville, MD 20705
$500,000
- 5 Beds
- 3 Baths
- 1,164 sq. ft.
- Single family
- Pending
Listed by: aaron prather, carmen m prather
Office: re/max excellence realty
MLS#:MDPG2160026
Source:BRIGHTMLS
Price summary
- Price:$500,000
- Price per sq. ft.:$429.55
About this home
Welcome to 4521 Naples Avenue, nestled in the established and sought-after Beltsville Heights community. This spacious split-foyer home features an open-concept layout drenched in natural sunlight, thanks to the expansive bay window in the living room. Offering five generously sized bedrooms, this home provides plenty of space for a growing household, guest accommodations, or even a home office setup. Hardwood floors flow throughout the upper level, complemented by a cozy lower level complete with a fireplace—ideal for entertaining or creating a comfortable in-law suite. The washer and dryer are conveniently located on the lower level as well. Enjoy your morning coffee or unwind in the evening in the charming breakfast/sunroom, which leads out to a generous deck overlooking a fully fenced backyard. The yard offers ample space for a swing set, garden, or outdoor recreation, and includes a handy storage shed.
The extended driveway easily accommodates three to four vehicles. Located near schools, shopping, dining, and major commuter routes including I-495, this well-maintained home blends comfort with convenience.
Contact an agent
Home facts
- Year built:1980
- Listing ID #:MDPG2160026
- Added:125 day(s) ago
- Updated:November 19, 2025 at 09:01 AM
Rooms and interior
- Bedrooms:5
- Total bathrooms:3
- Full bathrooms:3
- Living area:1,164 sq. ft.
Heating and cooling
- Cooling:Ceiling Fan(s), Central A/C, Solar On Grid
- Heating:Central, Electric, Forced Air
Structure and exterior
- Roof:Composite, Shingle
- Year built:1980
- Building area:1,164 sq. ft.
- Lot area:0.22 Acres
Utilities
- Water:Public
- Sewer:Public Sewer
Finances and disclosures
- Price:$500,000
- Price per sq. ft.:$429.55
- Tax amount:$4,137 (2025)
New listings near 4521 Naples Ave
- Coming Soon
 $159,900Coming Soon1 beds 1 baths
$159,900Coming Soon1 beds 1 baths11312 Cherry Hill Rd #2you, BELTSVILLE, MD 20705
MLS# MDPG2183584Listed by: ALBERTI REALTY, LLC - Coming Soon
 $170,000Coming Soon3 beds 2 baths
$170,000Coming Soon3 beds 2 baths11240 Cherry Hill Rd #21, BELTSVILLE, MD 20705
MLS# MDPG2183550Listed by: TAYLOR PROPERTIES - New
 $399,900Active3 beds 1 baths975 sq. ft.
$399,900Active3 beds 1 baths975 sq. ft.5438 Odell Rd, BELTSVILLE, MD 20705
MLS# MDPG2183146Listed by: ALBERTI REALTY, LLC - New
 $600,000Active4 beds 3 baths2,770 sq. ft.
$600,000Active4 beds 3 baths2,770 sq. ft.7709 Loughborough Pl, BELTSVILLE, MD 20705
MLS# MDPG2183354Listed by: SAMSON PROPERTIES - New
 $335,000Active2 beds 2 baths1,120 sq. ft.
$335,000Active2 beds 2 baths1,120 sq. ft.12004 Beltsville Dr, BELTSVILLE, MD 20705
MLS# MDPG2183436Listed by: KAGA REALTY GROUP LLC - New
 $459,900Active3 beds 2 baths1,585 sq. ft.
$459,900Active3 beds 2 baths1,585 sq. ft.4803 Howard Ave, BELTSVILLE, MD 20705
MLS# MDPG2182838Listed by: JASON MITCHELL GROUP  $420,000Active3 beds 4 baths1,240 sq. ft.
$420,000Active3 beds 4 baths1,240 sq. ft.3702 Evans Trail Way, BELTSVILLE, MD 20705
MLS# MDPG2182196Listed by: INDEPENDENT REALTY, INC $199,999Active2 beds 2 baths1,163 sq. ft.
$199,999Active2 beds 2 baths1,163 sq. ft.11216 Cherry Hill Rd #304, BELTSVILLE, MD 20705
MLS# MDPG2181662Listed by: LONG & FOSTER REAL ESTATE, INC.- Open Sat, 11am to 1pm
 $524,999Active3 beds 2 baths1,804 sq. ft.
$524,999Active3 beds 2 baths1,804 sq. ft.4200 Sellman Rd, BELTSVILLE, MD 20705
MLS# MDPG2182126Listed by: CENTURY 21 NEW MILLENNIUM  $714,900Active7 beds 4 baths4,634 sq. ft.
$714,900Active7 beds 4 baths4,634 sq. ft.3707 Green Ash Ct, BELTSVILLE, MD 20705
MLS# MDPG2182160Listed by: SAMSON PROPERTIES
