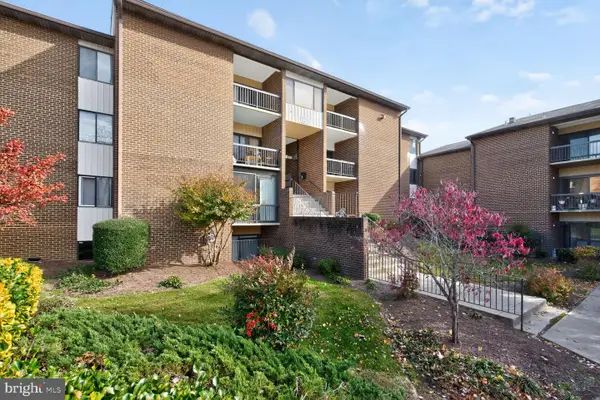5402 Odell Rd, Beltsville, MD 20705
Local realty services provided by:ERA OakCrest Realty, Inc.
Listed by: henry a. reyes
Office: re/max town center
MLS#:MDPG2167758
Source:BRIGHTMLS
Price summary
- Price:$720,000
- Price per sq. ft.:$219.38
About this home
Apparently, the buyer got cold feet and backed out of the contract.
This property is now pending release and available again.
Their loss could be your gain!
Unique and rare opportunity to own this spectacular home in the heart of Beltsville. This spacious property offers a total of 4 bedrooms on the upper level, including two master suites plus two additional bedrooms, with the convenience of a laundry room on the same floor.
Enjoy a gourmet kitchen with open-concept design flowing into the dining and living room, perfect for family gatherings. A separate family room leads directly to the deck where you can relax and enjoy nature.
The finished basement includes a full bath, a large versatile room ideal for an office, studio, gym, or den, along with hookups for a kitchenette or bar. There is also a spacious recreation area with walkout access to the backyard, plus hookups for a washer/dryer—perfect for a second laundry.
The home features a solar panel lease that keeps electric bills budget-friendly. In addition to a 2-car garage, the extended driveway accommodates 6+ vehicles. A backyard shed provides extra storage space.
Prime location close to shopping centers, restaurants, and with easy access to major highways.
Don’t miss this opportunity—schedule your showing today!
Contact an agent
Home facts
- Year built:2013
- Listing ID #:MDPG2167758
- Added:59 day(s) ago
- Updated:November 17, 2025 at 02:44 PM
Rooms and interior
- Bedrooms:4
- Total bathrooms:5
- Full bathrooms:4
- Half bathrooms:1
- Living area:3,282 sq. ft.
Heating and cooling
- Cooling:Central A/C
- Heating:Central
Structure and exterior
- Roof:Shingle
- Year built:2013
- Building area:3,282 sq. ft.
- Lot area:0.24 Acres
Utilities
- Water:Public
- Sewer:Public Septic
Finances and disclosures
- Price:$720,000
- Price per sq. ft.:$219.38
- Tax amount:$10,141 (2024)
New listings near 5402 Odell Rd
- Coming Soon
 $170,000Coming Soon3 beds 2 baths
$170,000Coming Soon3 beds 2 baths11240 Cherry Hill Rd #21, BELTSVILLE, MD 20705
MLS# MDPG2183550Listed by: TAYLOR PROPERTIES - New
 $399,900Active3 beds 1 baths975 sq. ft.
$399,900Active3 beds 1 baths975 sq. ft.5438 Odell Rd, BELTSVILLE, MD 20705
MLS# MDPG2183146Listed by: ALBERTI REALTY, LLC - New
 $600,000Active4 beds 3 baths2,770 sq. ft.
$600,000Active4 beds 3 baths2,770 sq. ft.7709 Loughborough Pl, BELTSVILLE, MD 20705
MLS# MDPG2183354Listed by: SAMSON PROPERTIES - New
 $335,000Active2 beds 2 baths1,120 sq. ft.
$335,000Active2 beds 2 baths1,120 sq. ft.12004 Beltsville Dr, BELTSVILLE, MD 20705
MLS# MDPG2183436Listed by: KAGA REALTY GROUP LLC - New
 $459,900Active3 beds 2 baths1,585 sq. ft.
$459,900Active3 beds 2 baths1,585 sq. ft.4803 Howard Ave, BELTSVILLE, MD 20705
MLS# MDPG2182838Listed by: JASON MITCHELL GROUP - New
 $420,000Active3 beds 4 baths1,240 sq. ft.
$420,000Active3 beds 4 baths1,240 sq. ft.3702 Evans Trail Way, BELTSVILLE, MD 20705
MLS# MDPG2182196Listed by: INDEPENDENT REALTY, INC  $199,999Active2 beds 2 baths1,163 sq. ft.
$199,999Active2 beds 2 baths1,163 sq. ft.11216 Cherry Hill Rd #304, BELTSVILLE, MD 20705
MLS# MDPG2181662Listed by: LONG & FOSTER REAL ESTATE, INC. $524,999Active3 beds 2 baths1,804 sq. ft.
$524,999Active3 beds 2 baths1,804 sq. ft.4200 Sellman Rd, BELTSVILLE, MD 20705
MLS# MDPG2182126Listed by: CENTURY 21 NEW MILLENNIUM $714,900Active7 beds 4 baths4,634 sq. ft.
$714,900Active7 beds 4 baths4,634 sq. ft.3707 Green Ash Ct, BELTSVILLE, MD 20705
MLS# MDPG2182160Listed by: SAMSON PROPERTIES $559,900Active4 beds 3 baths1,706 sq. ft.
$559,900Active4 beds 3 baths1,706 sq. ft.4508 Yates Rd, BELTSVILLE, MD 20705
MLS# MDPG2181268Listed by: HOMESMART
