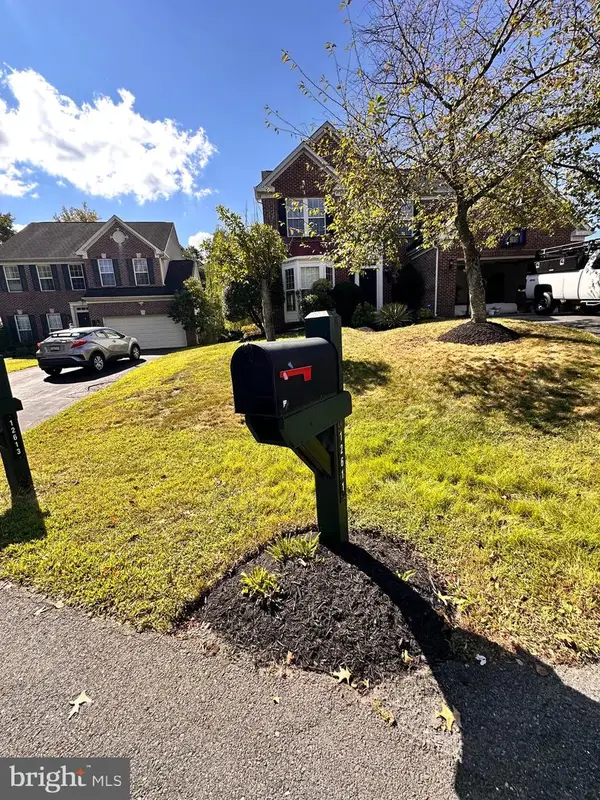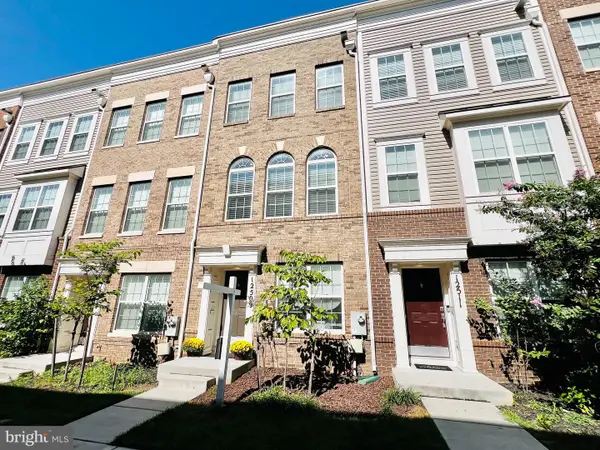6204 Cody Ct, BELTSVILLE, MD 20705
Local realty services provided by:ERA Cole Realty
6204 Cody Ct,BELTSVILLE, MD 20705
$400,000
- 3 Beds
- 3 Baths
- 1,138 sq. ft.
- Single family
- Pending
Listed by:liliana vallario
Office:exp realty, llc.
MLS#:MDPG2166996
Source:BRIGHTMLS
Price summary
- Price:$400,000
- Price per sq. ft.:$351.49
- Monthly HOA dues:$65
About this home
Welcome to 6204 Cody Ct, a home that blends comfort, convenience, and possibility in the sought-after Indian Creek Village community. With quick access to I-95, I-495, Route 1, and the BW Parkway, you’ll stay connected to Washington, DC, Baltimore, and beyond—while enjoying nearby shopping, dining, parks, and the University of Maryland just minutes away.
Step inside and you’ll find a bright, open kitchen with granite countertops and stainless steel appliances. A pass-through window connects the kitchen to the dining area, making meals and conversation flow easily. The hardwood floors on the main level add warmth and elegance, while sliding doors off the dining room extend the living space outdoors to a spacious deck and fully fenced backyard—perfect for summer cookouts, evening gatherings, or simply relaxing with a cup of coffee.
Upstairs, three comfortable, sunlit bedrooms with carpeted floors share a full bath, offering plenty of space for rest or a home office.
The lower level offers even more flexibility. With its own separate entrance, full bathroom, and kitchenette, it functions as a private studio apartment—ideal for multi-generational living, a quiet workspace, or a rental income opportunity.
Outside, the large, flat backyard invites play, pets, and gatherings, while the private driveway comfortably fits two vehicles—an everyday convenience that makes life easier.
Whether you’re entertaining friends, creating space for family, or generating extra income, this home adapts to your needs and makes every day feel connected and convenient.
Contact an agent
Home facts
- Year built:1987
- Listing ID #:MDPG2166996
- Added:5 day(s) ago
- Updated:September 17, 2025 at 04:33 AM
Rooms and interior
- Bedrooms:3
- Total bathrooms:3
- Full bathrooms:2
- Half bathrooms:1
- Living area:1,138 sq. ft.
Heating and cooling
- Cooling:Central A/C
- Heating:Electric, Heat Pump(s)
Structure and exterior
- Roof:Asphalt, Shingle
- Year built:1987
- Building area:1,138 sq. ft.
- Lot area:0.09 Acres
Schools
- High school:HIGH POINT
Utilities
- Water:Public
- Sewer:Public Sewer
Finances and disclosures
- Price:$400,000
- Price per sq. ft.:$351.49
- Tax amount:$4,543 (2024)
New listings near 6204 Cody Ct
 $485,000Pending3 beds 2 baths1,591 sq. ft.
$485,000Pending3 beds 2 baths1,591 sq. ft.13220 Ronehill Dr, BELTSVILLE, MD 20705
MLS# MDPG2153754Listed by: TAYLOR PROPERTIES- New
 $225,000Active3 beds 2 baths1,163 sq. ft.
$225,000Active3 beds 2 baths1,163 sq. ft.11230 Cherry Hill Rd #183, BELTSVILLE, MD 20705
MLS# MDPG2166742Listed by: RE/MAX REALTY SERVICES - Open Sat, 1 to 3pmNew
 $215,000Active2 beds 2 baths1,163 sq. ft.
$215,000Active2 beds 2 baths1,163 sq. ft.11206 Cherry Hill Rd #t2, BELTSVILLE, MD 20705
MLS# MDPG2167064Listed by: WEICHERT, REALTORS - New
 $218,500Active3 beds 2 baths1,101 sq. ft.
$218,500Active3 beds 2 baths1,101 sq. ft.4411 Romlon St #301, BELTSVILLE, MD 20705
MLS# MDPG2167358Listed by: BMI REALTORS INC. - Coming Soon
 $400,000Coming Soon3 beds 3 baths
$400,000Coming Soon3 beds 3 baths6703 Ammendale Way, BELTSVILLE, MD 20705
MLS# MDPG2167116Listed by: BENNETT REALTY SOLUTIONS - Coming Soon
 $699,900Coming Soon4 beds 4 baths
$699,900Coming Soon4 beds 4 baths12611 Shoal Creek Ter, BELTSVILLE, MD 20705
MLS# MDPG2166794Listed by: LONG & FOSTER REAL ESTATE, INC. - Coming Soon
 $460,000Coming Soon3 beds 4 baths
$460,000Coming Soon3 beds 4 baths7123 Masonry Aly, BELTSVILLE, MD 20705
MLS# MDPG2166792Listed by: SAMSON PROPERTIES - New
 $719,000Active7 beds 3 baths2,228 sq. ft.
$719,000Active7 beds 3 baths2,228 sq. ft.4502 Elmwood Rd, BELTSVILLE, MD 20705
MLS# MDPG2166538Listed by: SAMSON PROPERTIES - New
 $515,000Active4 beds 5 baths1,910 sq. ft.
$515,000Active4 beds 5 baths1,910 sq. ft.12509 Honey Locust Way, BELTSVILLE, MD 20705
MLS# MDPG2166716Listed by: KELLER WILLIAMS PREFERRED PROPERTIES
