10119 Fast Colors Ln, Berlin, MD 21811
Local realty services provided by:ERA OakCrest Realty, Inc.
10119 Fast Colors Ln,Berlin, MD 21811
$764,900
- 3 Beds
- 3 Baths
- 2,828 sq. ft.
- Single family
- Active
Listed by:mary c kingsbury
Office:re/max realty group
MLS#:MDWO2032568
Source:BRIGHTMLS
Price summary
- Price:$764,900
- Price per sq. ft.:$270.47
- Monthly HOA dues:$304
About this home
This stunning move-in-ready home offers breathtaking views of serene ponds and the 16th hole of the War Admiral Golf Course. Nestled in the highly desirable, gated community of Glen Riddle, it's just minutes from Ocean City's beautiful beaches, Assateague Island and the charming historic town of Berlin. Featuring a first floor primary suite, this home is packed with premium finishes and modern upgrades.
Upon entering through the covered front porch you immediately notice the open floor plan that enhances the natural light pouring in from the expansive 16 foot sliding door and numerous windows.
The gourmet kitchen is a chef's dream, featuring a 9 foot island, high-end gas stove and flows seamlessly into the family room making it perfect for everyday living and entertaining. The spacious Trex deck off the family room is an ideal retreat for unwinding and enjoying the wildlife.
The first floor primary suite boasts a spacious walk-in closet and an impressive en-suite bath with a 7 foot shower, luxurious two-person soaking tub and a 10 foot vanity with quartz countertops. Additionally, there is a convenient walk-in laundry room with a utility sink. Upstairs, the 9 foot ceilings create an airy feel, featuring a versatile loft and two generously sized bedrooms with a shared Jack and Jill bathroom.
This home also includes beautiful plantation shutters, hardwood flooring and custom lighting throughout. Located in the amenity-rich Glen Riddle community, residents can enjoy access to an outdoor pool, lit tennis and pickleball courts, two golf courses, a sports lounge, rental hall, 96 slip marina and a Ruth's Chris Steak House. The home can be sold furnished or unfurnished, offering flexibility.
Contact an agent
Home facts
- Year built:2020
- Listing ID #:MDWO2032568
- Added:46 day(s) ago
- Updated:October 02, 2025 at 01:39 PM
Rooms and interior
- Bedrooms:3
- Total bathrooms:3
- Full bathrooms:2
- Half bathrooms:1
- Living area:2,828 sq. ft.
Heating and cooling
- Cooling:Ceiling Fan(s), Central A/C, Heat Pump(s)
- Heating:Electric, Heat Pump(s)
Structure and exterior
- Year built:2020
- Building area:2,828 sq. ft.
- Lot area:0.23 Acres
Schools
- High school:STEPHEN DECATUR
- Middle school:STEPHEN DECATUR
Utilities
- Water:Community
- Sewer:Public Sewer
Finances and disclosures
- Price:$764,900
- Price per sq. ft.:$270.47
- Tax amount:$4,132 (2024)
New listings near 10119 Fast Colors Ln
- Coming Soon
 $524,900Coming Soon4 beds 4 baths
$524,900Coming Soon4 beds 4 baths12461 Coastal Marsh Dr #708, BERLIN, MD 21811
MLS# MDWO2033690Listed by: BERKSHIRE HATHAWAY HOMESERVICES PENFED REALTY - OP - New
 $318,900Active3 beds 2 baths1,404 sq. ft.
$318,900Active3 beds 2 baths1,404 sq. ft.68 Anchor Way Dr, BERLIN, MD 21811
MLS# MDWO2033628Listed by: RESORT REAL ESTATE - New
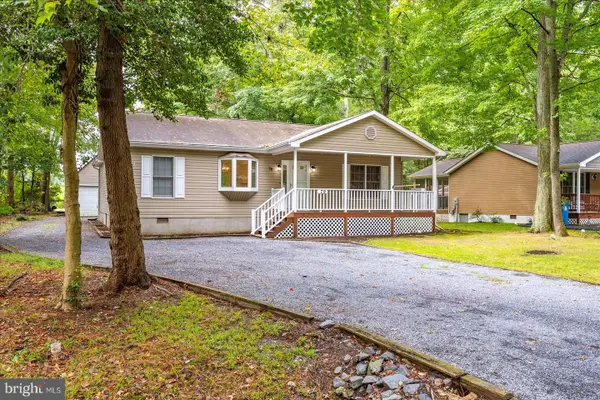 $424,900Active3 beds 2 baths1,625 sq. ft.
$424,900Active3 beds 2 baths1,625 sq. ft.79 Seafarer Ln, BERLIN, MD 21811
MLS# MDWO2033666Listed by: BERKSHIRE HATHAWAY HOMESERVICES PENFED REALTY - Coming Soon
 $649,900Coming Soon4 beds 3 baths
$649,900Coming Soon4 beds 3 baths105 Davis Ct, BERLIN, MD 21811
MLS# MDWO2033570Listed by: COLDWELL BANKER REALTY - Open Sun, 11am to 1pmNew
 $719,000Active3 beds 3 baths2,852 sq. ft.
$719,000Active3 beds 3 baths2,852 sq. ft.11410 Gaskin Dr, BERLIN, MD 21811
MLS# MDWO2033426Listed by: BERKSHIRE HATHAWAY HOMESERVICES PENFED REALTY - New
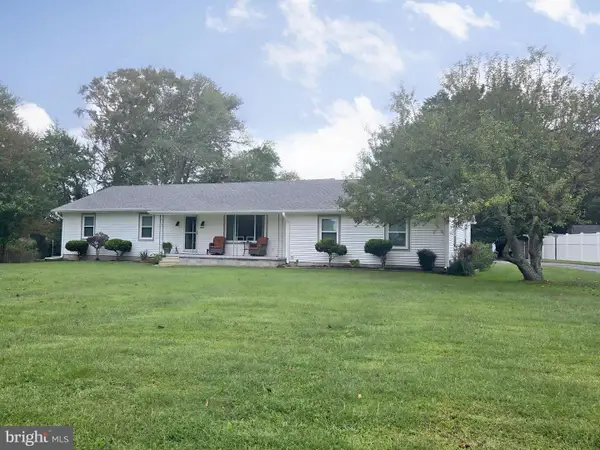 $699,000Active3 beds 2 baths1,708 sq. ft.
$699,000Active3 beds 2 baths1,708 sq. ft.6411 Knoll Hill Dr, BERLIN, MD 21811
MLS# MDWO2033648Listed by: NEWPORT BAY REALTY - New
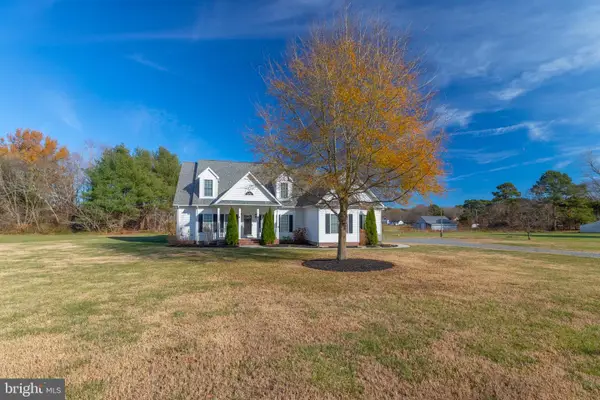 $699,900Active4 beds 4 baths2,743 sq. ft.
$699,900Active4 beds 4 baths2,743 sq. ft.10342 Friendship Rd, BERLIN, MD 21811
MLS# MDWO2033632Listed by: SHEPPARD REALTY INC - New
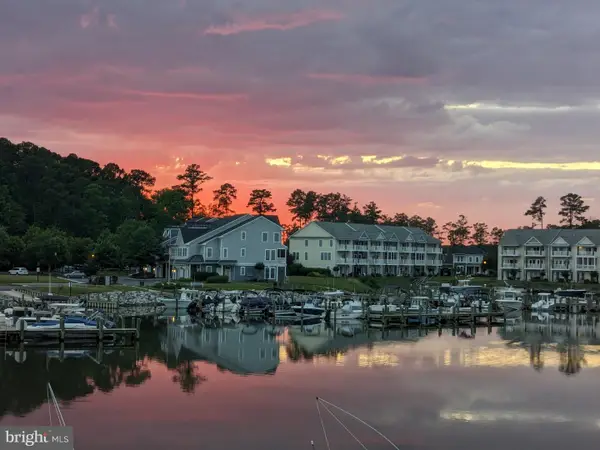 $679,999Active3 beds 4 baths2,844 sq. ft.
$679,999Active3 beds 4 baths2,844 sq. ft.10900 Holystone Ln #201, BERLIN, MD 21811
MLS# MDWO2033626Listed by: ENGEL & VOLKERS OCEAN CITY - New
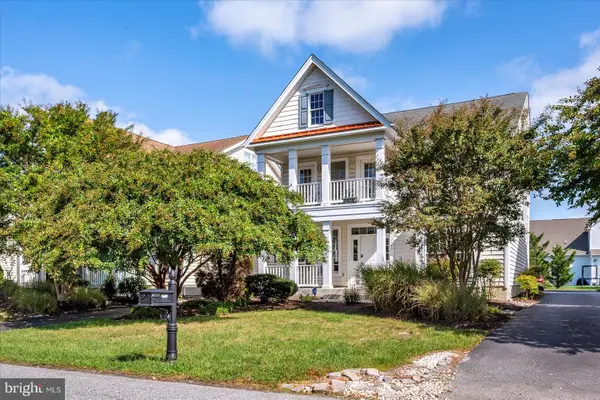 $579,000Active5 beds 4 baths3,410 sq. ft.
$579,000Active5 beds 4 baths3,410 sq. ft.12145 Snug Harbor Rd, BERLIN, MD 21811
MLS# MDWO2033552Listed by: BERKSHIRE HATHAWAY HOMESERVICES PENFED REALTY - New
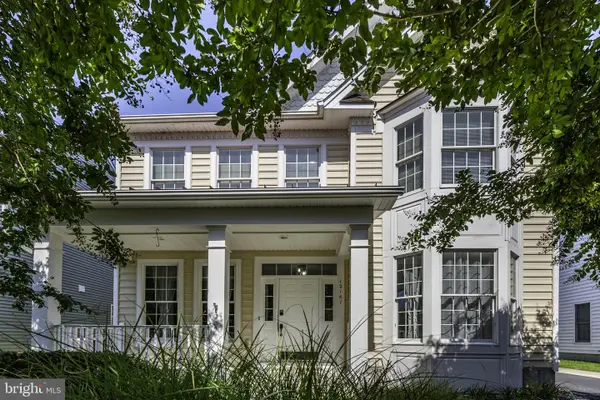 $589,900Active5 beds 4 baths3,524 sq. ft.
$589,900Active5 beds 4 baths3,524 sq. ft.12167 Snug Harbor Rd, BERLIN, MD 21811
MLS# MDWO2033554Listed by: BERKSHIRE HATHAWAY HOMESERVICES PENFED REALTY
