11010 Trappe Creek Dr, Berlin, MD 21811
Local realty services provided by:ERA OakCrest Realty, Inc.
Listed by: brigit r taylor
Office: keller williams realty
MLS#:MDWO2031556
Source:BRIGHTMLS
Price summary
- Price:$2,499,000
- Price per sq. ft.:$310.43
- Monthly HOA dues:$70.83
About this home
Welcome to Creek's Crown Estate at 11010 Trappe Creek Dr—an extraordinary waterfront sanctuary nestled within a tranquil community just minutes from charming downtown Berlin and a leisurely drive to Ocean City's pristine shores. This meticulously remodeled, three-level luxury residence encompasses over 8,000 square feet of sophisticated living, showcasing breathtaking panoramic water views and exclusive access to your own private dock. With Worcester County's approval already secured for pool installation, this estate offers limitless potential for creating your ultimate waterfront paradise.
The main level captivates with floor-to-ceiling windows that bathe living spaces in abundant natural light while framing the mesmerizing waterfront panorama. The gourmet kitchen stands as an entertainer's masterpiece, boasting a commanding center island, premium Sub Zero and GE appliances, an oversized walk-in pantry and laundry equipped with front load washer and dryer, and intelligent lighting that adapts to every occasion. The inviting living room beckons with its contemporary linear fireplace, creating seamless transitions to expansive outdoor entertaining areas. A thoughtfully positioned main-level guest suite provides unmatched privacy and convenience, complete with a generous walk-in closet, dedicated storage, and private deck access revealing spectacular water vistas. The main level's recreation wing showcases a spacious entertainment area flowing directly into the three-car garage, complemented by an impressive theater and golf/skeet simulator featuring a massive projection screen—transforming ordinary evenings into extraordinary experiences whether hosting movie nights, cheering your favorite team, or perfecting your swing and shooting precision.
Ascending to the upper level reveals a private haven where every bedroom enjoys its own luxurious ensuite bathroom, ensuring uncompromised comfort and privacy. The opulent primary suite serves as your personal waterfront retreat, featuring a private deck overlooking serene waters, an elegant sitting area perfect for morning coffee or evening reflections, sophisticated dual vanities, an expansive walk-in closet, and a convenient second laundry area. Abundant unfinished storage space provides endless customization possibilities. Among the additional upper-level suites, one stunning room offers deck access and showcases a spa-inspired ensuite sanctuary with an oversized walk-in shower, a soaking tub positioned to capture breathtaking water views, a spacious walk-in closet, and luxurious radiant heated tile flooring that transforms every step into pure indulgence.
The impeccably finished lower level presents remarkable versatility, featuring a complete bathroom, a fully equipped kitchenette with refrigerator, microwave, sink, and dishwasher, plus seamless access through sliding glass doors to a welcoming covered patio. This adaptable space effortlessly accommodates 1-2 additional bedrooms or can be reimagined as flexible living areas to suit your lifestyle. A secure vault provides ultimate peace of mind for your most valuable possessions.
Cutting-edge technology enhances every aspect of daily living with robust 600-amp electrical service ensuring unlimited power capacity, while the sophisticated WiFi-enabled smart home system provides intuitive control over sound, automated window coverings, and climate throughout the entire estate.
Creek's Crown Estate represents an unparalleled fusion of privacy, refinement, and waterfront elegance. Whether you're savoring peaceful moments on your private dock, hosting memorable gatherings on expansive decks, or rejuvenating in spa-caliber bathrooms, every exquisite detail has been masterfully curated for supreme comfort and timeless style.
Don't let this rare opportunity to embrace the pinnacle of Trappe Creek living slip away—schedule your exclusive private tour today!
Contact an agent
Home facts
- Year built:1998
- Listing ID #:MDWO2031556
- Added:137 day(s) ago
- Updated:November 15, 2025 at 03:47 PM
Rooms and interior
- Bedrooms:6
- Total bathrooms:7
- Full bathrooms:6
- Half bathrooms:1
- Living area:8,050 sq. ft.
Heating and cooling
- Cooling:Central A/C
- Heating:Electric, Heat Pump(s), Propane - Leased
Structure and exterior
- Roof:Architectural Shingle, Asphalt
- Year built:1998
- Building area:8,050 sq. ft.
- Lot area:1.61 Acres
Schools
- High school:STEPHEN DECATUR
Utilities
- Water:Well
- Sewer:Private Septic Tank
Finances and disclosures
- Price:$2,499,000
- Price per sq. ft.:$310.43
- Tax amount:$7,174 (2024)
New listings near 11010 Trappe Creek Dr
- Open Sun, 10am to 12pmNew
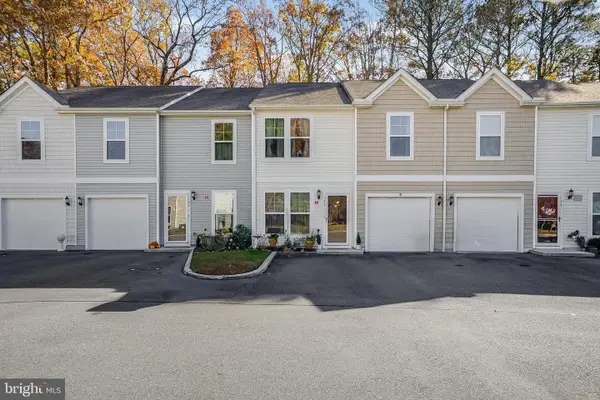 $335,000Active3 beds 3 baths1,700 sq. ft.
$335,000Active3 beds 3 baths1,700 sq. ft.142 Intrepid Ln #85, BERLIN, MD 21811
MLS# MDWO2034808Listed by: KELLER WILLIAMS REALTY - New
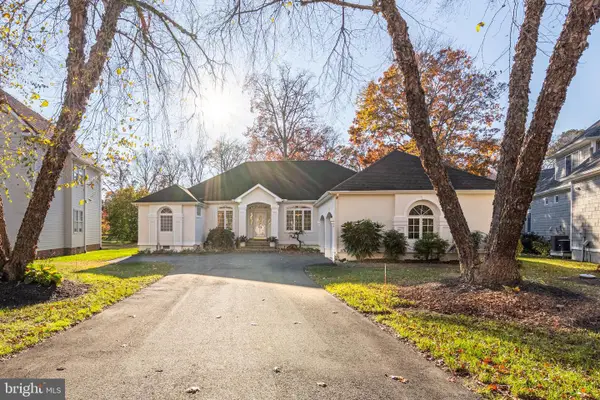 $669,700Active3 beds 2 baths2,316 sq. ft.
$669,700Active3 beds 2 baths2,316 sq. ft.11317 River Run Ln, BERLIN, MD 21811
MLS# MDWO2034826Listed by: HILEMAN REAL ESTATE-BERLIN - Open Sat, 12 to 2pmNew
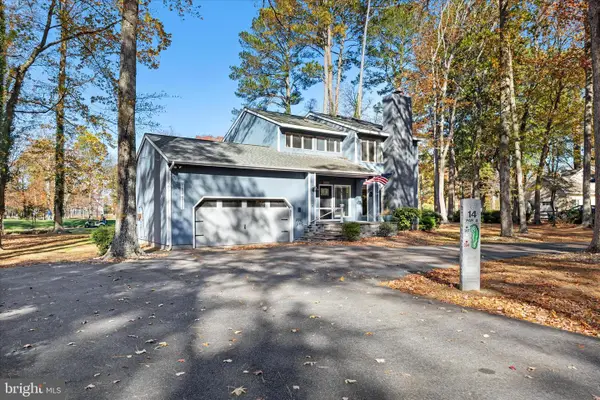 $550,000Active3 beds 3 baths1,874 sq. ft.
$550,000Active3 beds 3 baths1,874 sq. ft.11518 Quillin Way, BERLIN, MD 21811
MLS# MDWO2034834Listed by: NORTHROP REALTY - New
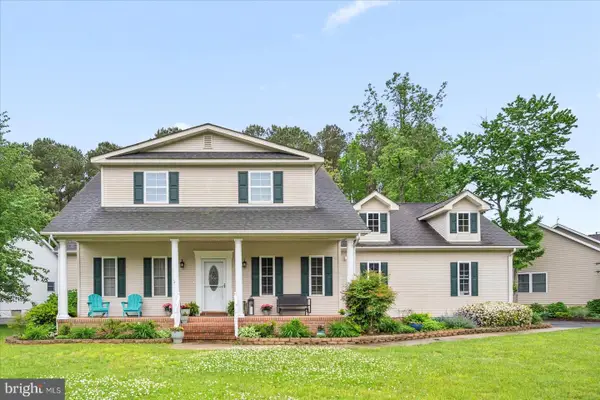 $625,000Active4 beds 4 baths2,841 sq. ft.
$625,000Active4 beds 4 baths2,841 sq. ft.9410 Lake View Dr, BERLIN, MD 21811
MLS# MDWO2034872Listed by: COASTAL LIFE REALTY GROUP LLC 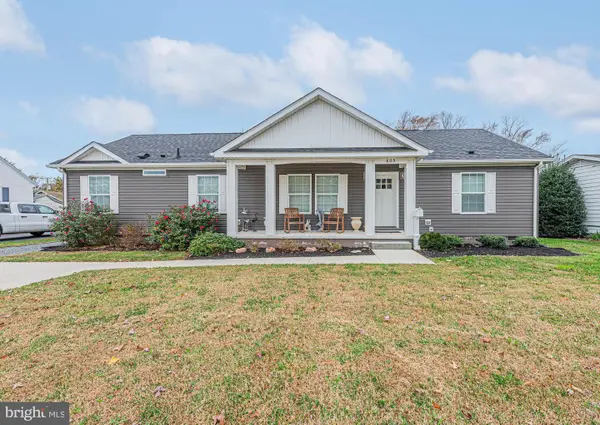 $499,900Pending3 beds 2 baths1,464 sq. ft.
$499,900Pending3 beds 2 baths1,464 sq. ft.605 Williams St, BERLIN, MD 21811
MLS# MDWO2034802Listed by: COLDWELL BANKER REALTY- Coming Soon
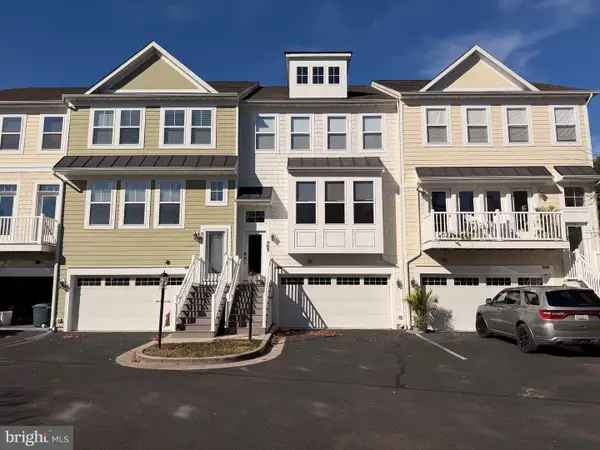 $659,900Coming Soon3 beds 4 baths
$659,900Coming Soon3 beds 4 baths10900 Holystone Ln #503, BERLIN, MD 21811
MLS# MDWO2034662Listed by: BERKSHIRE HATHAWAY HOMESERVICES PENFED REALTY - OP - Open Sun, 12 to 2pmNew
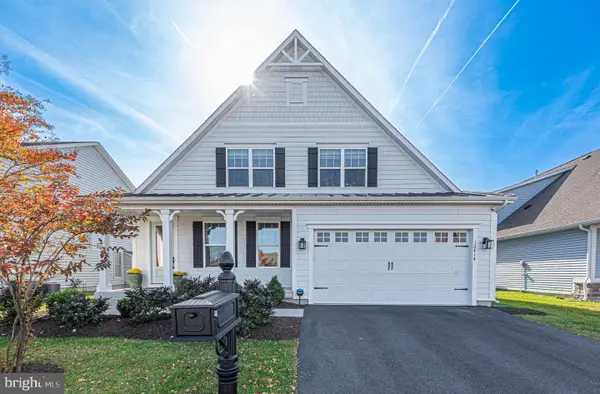 $675,000Active3 beds 3 baths3,205 sq. ft.
$675,000Active3 beds 3 baths3,205 sq. ft.12414 Coastal Marsh Dr, BERLIN, MD 21811
MLS# MDWO2034668Listed by: BERKSHIRE HATHAWAY HOMESERVICES PENFED REALTY - OP - Open Sun, 11am to 1pmNew
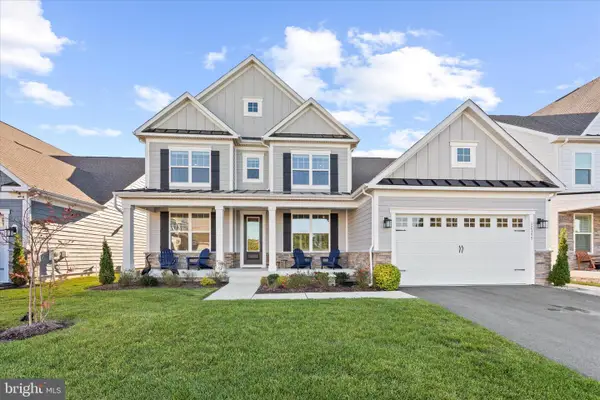 $1,325,000Active5 beds 4 baths3,561 sq. ft.
$1,325,000Active5 beds 4 baths3,561 sq. ft.12377 Hidden Bay Dr, BERLIN, MD 21811
MLS# MDWO2034638Listed by: COLDWELL BANKER REALTY  $550,000Active5 beds 3 baths2,850 sq. ft.
$550,000Active5 beds 3 baths2,850 sq. ft.10231 Henry Rd, BERLIN, MD 21811
MLS# MDWO2034582Listed by: KELLER WILLIAMS REALTY DELMARVA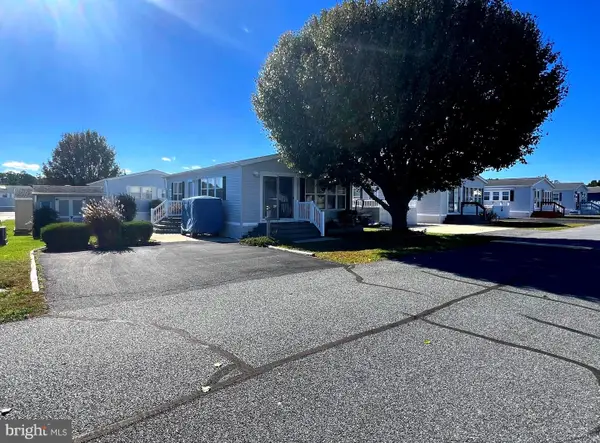 $225,000Active2 beds 1 baths748 sq. ft.
$225,000Active2 beds 1 baths748 sq. ft.12412 Windlass Way, BERLIN, MD 21811
MLS# MDWO2034578Listed by: RESORT REAL ESTATE
