11470 Maid At Arms Ln, Berlin, MD 21811
Local realty services provided by:ERA Central Realty Group
11470 Maid At Arms Ln,Berlin, MD 21811
$859,900
- 4 Beds
- 5 Baths
- 4,479 sq. ft.
- Single family
- Pending
Listed by:spike sands
Office:berkshire hathaway homeservices penfed realty - op
MLS#:MDWO2032356
Source:BRIGHTMLS
Price summary
- Price:$859,900
- Price per sq. ft.:$191.98
- Monthly HOA dues:$304
About this home
Nearly 4,500 sq. ft. of luxury living in the prestigious, gated community of Glen Riddle. This former model home features 4 bedrooms, 4.5 bathrooms, and three fully finished levels designed for elevated coastal living.
Enjoy a gourmet kitchen with granite countertops and upgraded cabinetry, an open-concept main level with a cozy fireplace, and built-in surround sound throughout. An in-home elevator offers convenient access to all levels, including the finished walk-out basement with full bath and multiple exits—ideal for entertaining or extended guest stays.
Two primary suites provide ultimate comfort and privacy, including one with a wet bar and private balcony. Multiple decks and balconies throughout the home offer sweeping views of the golf course and tranquil pond. A two-car garage adds practicality without compromising style. A large storage shed located under the steps offers excellent storage for bikes and beach supplies.
All within walking distance to Ruth’s Chris Steakhouse and just minutes from Ocean City. As a resident of Glen Riddle, you'll also enjoy exclusive access to a clubhouse, fitness center, tennis courts, outdoor pool, and marina. This is luxury resort-style living on Maryland’s Eastern Shore.
Contact an agent
Home facts
- Year built:2006
- Listing ID #:MDWO2032356
- Added:54 day(s) ago
- Updated:October 01, 2025 at 07:32 AM
Rooms and interior
- Bedrooms:4
- Total bathrooms:5
- Full bathrooms:4
- Half bathrooms:1
- Living area:4,479 sq. ft.
Heating and cooling
- Cooling:Central A/C
- Heating:Energy Star Heating System, Natural Gas
Structure and exterior
- Roof:Architectural Shingle
- Year built:2006
- Building area:4,479 sq. ft.
- Lot area:0.21 Acres
Schools
- High school:STEPHEN DECATUR
- Middle school:STEPHEN DECATUR
- Elementary school:SHOWELL
Utilities
- Water:Public
- Sewer:Public Septic
Finances and disclosures
- Price:$859,900
- Price per sq. ft.:$191.98
- Tax amount:$4,996 (2024)
New listings near 11470 Maid At Arms Ln
- New
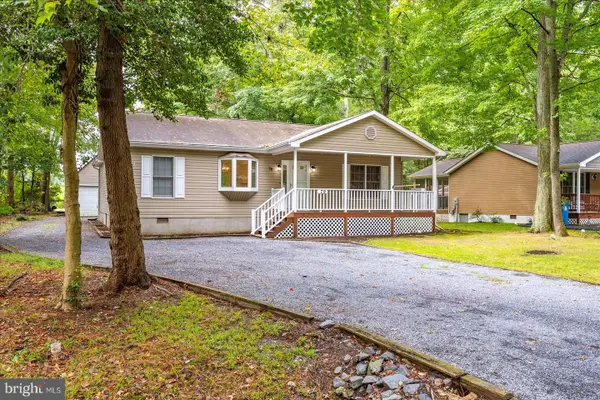 $424,900Active3 beds 2 baths1,625 sq. ft.
$424,900Active3 beds 2 baths1,625 sq. ft.79 Seafarer Ln, BERLIN, MD 21811
MLS# MDWO2033666Listed by: BERKSHIRE HATHAWAY HOMESERVICES PENFED REALTY - Coming Soon
 $649,900Coming Soon4 beds 3 baths
$649,900Coming Soon4 beds 3 baths105 Davis Ct, BERLIN, MD 21811
MLS# MDWO2033570Listed by: COLDWELL BANKER REALTY - Open Sun, 11am to 1pmNew
 $719,000Active3 beds 3 baths2,852 sq. ft.
$719,000Active3 beds 3 baths2,852 sq. ft.11410 Gaskin Dr, BERLIN, MD 21811
MLS# MDWO2033426Listed by: BERKSHIRE HATHAWAY HOMESERVICES PENFED REALTY - New
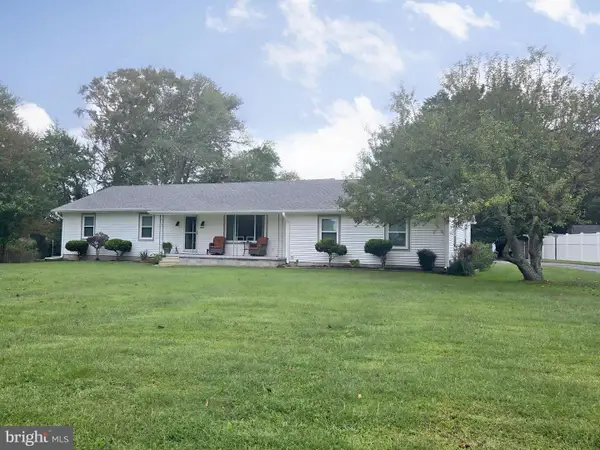 $699,000Active3 beds 2 baths1,708 sq. ft.
$699,000Active3 beds 2 baths1,708 sq. ft.6411 Knoll Hill Dr, BERLIN, MD 21811
MLS# MDWO2033648Listed by: NEWPORT BAY REALTY - New
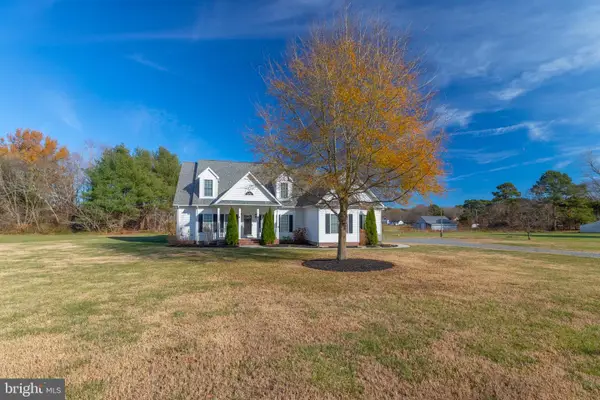 $699,900Active4 beds 4 baths2,743 sq. ft.
$699,900Active4 beds 4 baths2,743 sq. ft.10342 Friendship Rd, BERLIN, MD 21811
MLS# MDWO2033632Listed by: SHEPPARD REALTY INC - Coming Soon
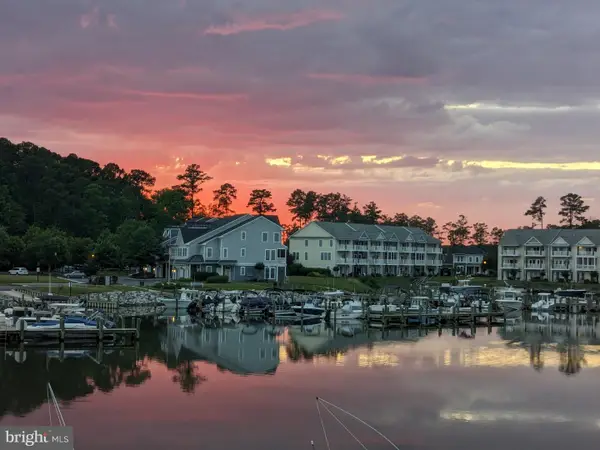 $679,999Coming Soon3 beds 4 baths
$679,999Coming Soon3 beds 4 baths10900 Holystone Ln #201, BERLIN, MD 21811
MLS# MDWO2033626Listed by: ENGEL & VOLKERS OCEAN CITY - New
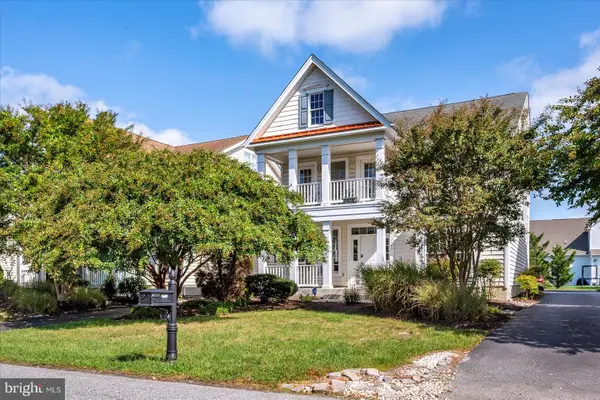 $579,000Active5 beds 4 baths3,410 sq. ft.
$579,000Active5 beds 4 baths3,410 sq. ft.12145 Snug Harbor Rd, BERLIN, MD 21811
MLS# MDWO2033552Listed by: BERKSHIRE HATHAWAY HOMESERVICES PENFED REALTY - New
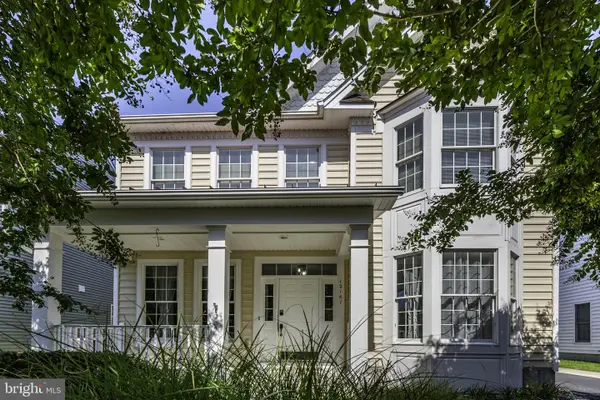 $589,900Active5 beds 4 baths3,524 sq. ft.
$589,900Active5 beds 4 baths3,524 sq. ft.12167 Snug Harbor Rd, BERLIN, MD 21811
MLS# MDWO2033554Listed by: BERKSHIRE HATHAWAY HOMESERVICES PENFED REALTY - New
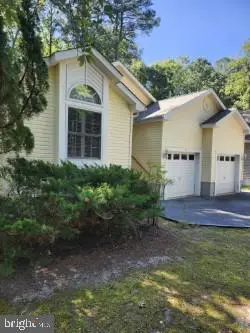 $420,000Active3 beds 2 baths1,672 sq. ft.
$420,000Active3 beds 2 baths1,672 sq. ft.33 Pinehurst Rd, BERLIN, MD 21811
MLS# MDWO2033568Listed by: COLDWELL BANKER REALTY - New
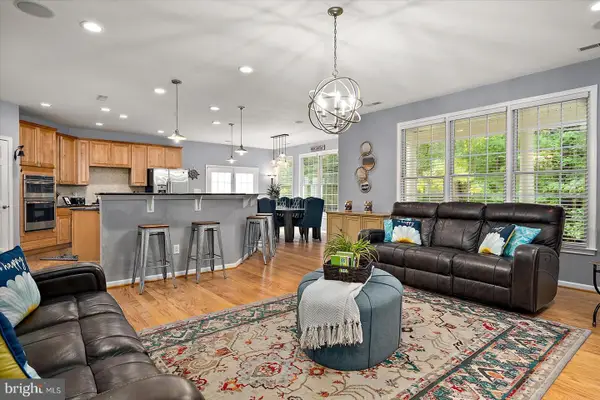 $575,000Active4 beds 4 baths3,280 sq. ft.
$575,000Active4 beds 4 baths3,280 sq. ft.8703 Habitat Ct, BERLIN, MD 21811
MLS# MDWO2033558Listed by: BERKSHIRE HATHAWAY HOMESERVICES PENFED REALTY-WOC
