11525 Bay Point Ln, Berlin, MD 21811
Local realty services provided by:ERA OakCrest Realty, Inc.
11525 Bay Point Ln,Berlin, MD 21811
$3,299,900
- 5 Beds
- 6 Baths
- 8,674 sq. ft.
- Single family
- Active
Listed by: bethany a. drew
Office: hileman real estate-berlin
MLS#:MDWO2031418
Source:BRIGHTMLS
Price summary
- Price:$3,299,900
- Price per sq. ft.:$380.44
About this home
Experience Coastal Luxury at Its Finest! Welcome to South Point's Premier Waterfront Retreat—a showstopping waterfront estate where timeless elegance meets resort-style living. Positioned on 4.88 meticulously landscaped acres, this 5-bedroom, 6-bath custom masterpiece spans nearly 9,000 sq ft and captures unobstructed sunrise views across Sinepuxent Bay to Assateague Island.
A sweeping paver driveway leads to a residence designed with distinction—offering complete privacy, grand entertaining spaces, and refined comfort throughout. Outdoors, indulge in your own private sanctuary featuring an infinity-edge pool with integrated hot tub, a fully equipped summer kitchen, and a lighted pier with boat and jet ski lifts—perfect for unforgettable gatherings or peaceful waterfront relaxation.
Inside, no detail has been overlooked. The gourmet chef’s kitchen boasts custom cabinetry, granite countertops, and dual dishwashers, flanked by formal and casual living areas. A theater room, billiard lounge, wet bar, and home office provide the ultimate in luxury living. The top-level primary suite is a serene escape with a spa-inspired bath, oversized walk-in closet, and private balcony overlooking the bay.
An elevator services all levels for seamless accessibility. Additional features include a 3-car garage with prep kitchen, solar panels, upgraded Wi-Fi speaker system, and an encapsulated crawlspace. This is a rare opportunity to own one of South Point’s most exclusive waterfront estates—where sophistication, comfort, and natural beauty converge.
Contact an agent
Home facts
- Year built:2005
- Listing ID #:MDWO2031418
- Added:250 day(s) ago
- Updated:February 17, 2026 at 02:35 PM
Rooms and interior
- Bedrooms:5
- Total bathrooms:6
- Full bathrooms:6
- Living area:8,674 sq. ft.
Heating and cooling
- Cooling:Central A/C
- Heating:Electric, Heat Pump(s), Zoned
Structure and exterior
- Year built:2005
- Building area:8,674 sq. ft.
- Lot area:4.88 Acres
Schools
- High school:STEPHEN DECATUR
- Middle school:STEPHEN DECATUR
- Elementary school:BUCKINGHAM
Utilities
- Water:Well
- Sewer:On Site Septic
Finances and disclosures
- Price:$3,299,900
- Price per sq. ft.:$380.44
- Tax amount:$17,947 (2025)
New listings near 11525 Bay Point Ln
- New
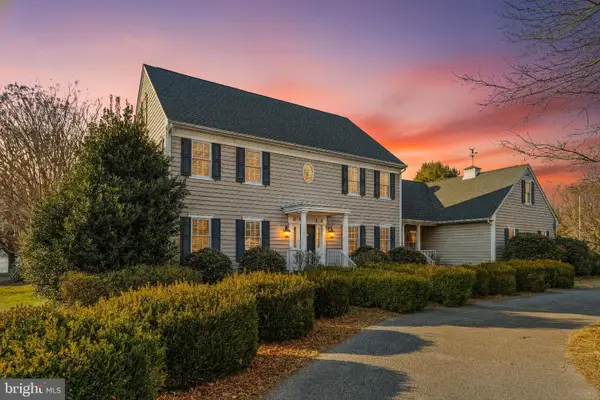 $1,050,000Active5 beds 3 baths3,716 sq. ft.
$1,050,000Active5 beds 3 baths3,716 sq. ft.8623 Saddle Creek Dr, BERLIN, MD 21811
MLS# MDWO2035860Listed by: KELLER WILLIAMS REALTY DELMARVA - Open Sat, 10am to 12pmNew
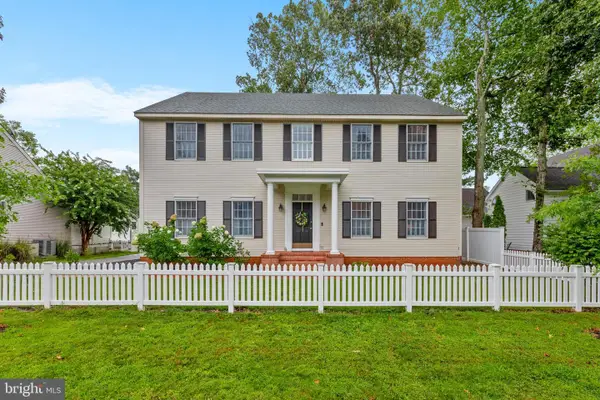 $675,000Active3 beds 3 baths3,036 sq. ft.
$675,000Active3 beds 3 baths3,036 sq. ft.1210 Carrollton Ln, BERLIN, MD 21811
MLS# MDWO2036344Listed by: NORTHROP REALTY - New
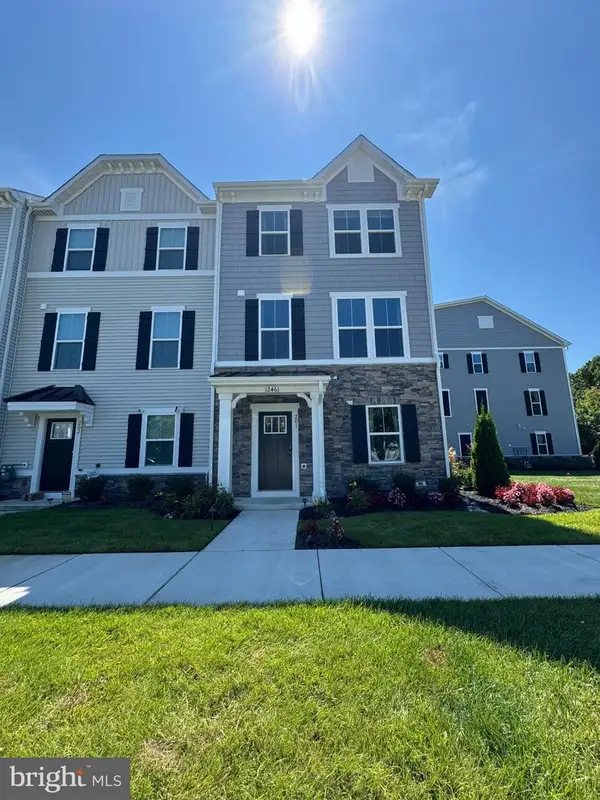 $499,900Active4 beds 4 baths2,377 sq. ft.
$499,900Active4 beds 4 baths2,377 sq. ft.12223 Wildlife Dr #201, BERLIN, MD 21811
MLS# MDWO2036312Listed by: COLDWELL BANKER REALTY - New
 $249,900Active2 beds 1 baths748 sq. ft.
$249,900Active2 beds 1 baths748 sq. ft.8334 S Longboat Way, BERLIN, MD 21811
MLS# MDWO2036262Listed by: RESORT REAL ESTATE  $115,000Pending10.79 Acres
$115,000Pending10.79 Acres0 Holly Grove Rd, BERLIN, MD 21811
MLS# MDWO2036170Listed by: COLDWELL BANKER/BUD CHURCH REA- New
 $159,900Active2 beds 1 baths726 sq. ft.
$159,900Active2 beds 1 baths726 sq. ft.273 Woodhaven Ct, BERLIN, MD 21811
MLS# MDWO2036122Listed by: KELLER WILLIAMS REALTY DELMARVA - New
 $459,000Active2 beds 2 baths1,788 sq. ft.
$459,000Active2 beds 2 baths1,788 sq. ft.12 Audubon Cir, BERLIN, MD 21811
MLS# MDWO2036132Listed by: NEWPORT BAY REALTY 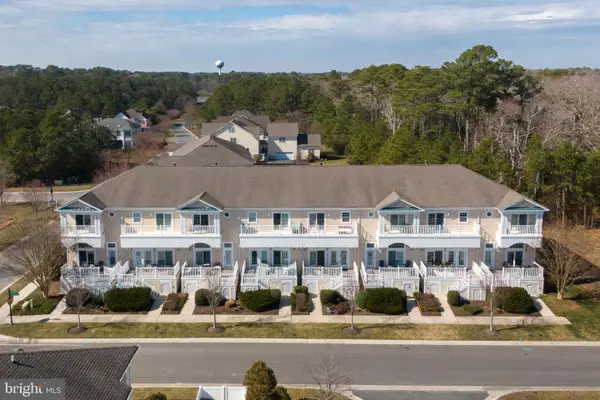 $399,900Pending3 beds 3 baths1,768 sq. ft.
$399,900Pending3 beds 3 baths1,768 sq. ft.12135 Landings Blvd #303, BERLIN, MD 21811
MLS# MDWO2036070Listed by: ENGEL & VOLKERS OCEAN CITY- Coming Soon
 $550,000Coming Soon3 beds 2 baths
$550,000Coming Soon3 beds 2 baths9409 Whitetail Ct, BERLIN, MD 21811
MLS# MDWO2035942Listed by: EXP REALTY, LLC - Open Sat, 10am to 12pm
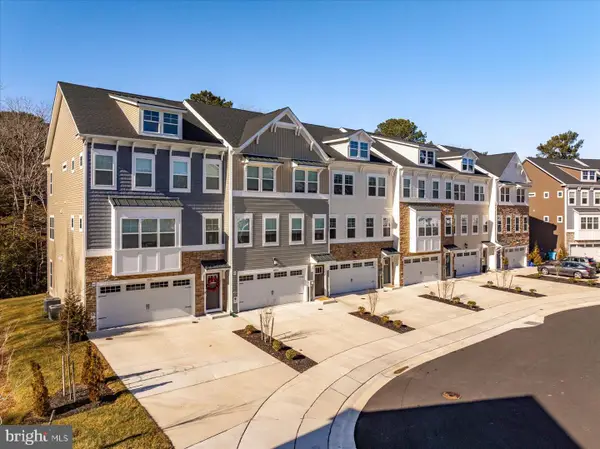 $559,900Active3 beds 4 baths3,020 sq. ft.
$559,900Active3 beds 4 baths3,020 sq. ft.9519 Seascape Ln #3, BERLIN, MD 21811
MLS# MDWO2036028Listed by: KELLER WILLIAMS REALTY DELMARVA

