12434 Sea Oaks Ln #2, Berlin, MD 21811
Local realty services provided by:ERA Byrne Realty
12434 Sea Oaks Ln #2,Berlin, MD 21811
$499,900
- 3 Beds
- 4 Baths
- 2,664 sq. ft.
- Townhouse
- Pending
Listed by: terence a. riley
Office: re/max advantage realty
MLS#:MDWO2030182
Source:BRIGHTMLS
Price summary
- Price:$499,900
- Price per sq. ft.:$187.65
- Monthly HOA dues:$134
About this home
Welcome to Sea Oaks Village – Where Lifestyle Meets Location!
Nestled in the heart of West Ocean City, just 2 miles from the Ocean City Inlet, Sea Oaks Village is a vibrant lifestyle community where convenience and coastal charm come together. Whether you enjoy biking, scenic walks, or energizing runs, you're just minutes away from the beach, boardwalk, shops, and local dining.
This upgraded 3-story townhome offers an impressive 2,664 square feet of thoughtfully designed living space, featuring three bedrooms plus a versatile flex space, currently outfitted with a Murphy bed—perfect for accommodating guests during family visits or entertaining. The flex area includes an attached bathroom for added convenience and a full-length curtain that offers privacy when used as an additional sleeping space.
Step outside and unwind on two oversized rear decks overlooking a serene pond with a sparkling fountain—perfect for your morning coffee or evening gatherings with friends and family. One on the ground level and one off the main level.
Community perks include a brand-new pool opening soon, a playground, and a sports court with pickle ball and basketball courts. With parking for up to 4 vehicles, this makes entertaining and everyday living a breeze.
The main level boasts an open-concept layout with a chef’s dream kitchen centered around a massive island that comfortably seats up to 6, plus dining space for another 6-8. A walk-in pantry and powder room add functionality right off the kitchen.
Upstairs, the primary suite features a private bath, and the laundry area is thoughtfully placed just outside the bedrooms for maximum convenience. The additional 2 bedrooms are nearby and will share the full hall bath.
And here’s the best part—you get all of this without paying Ocean City taxes, giving you more freedom to enjoy the lifestyle you love. Sold mostly furnished, with a few exclusions, this property is ready for your personal touches.
Don’t miss your chance to make unforgettable memories this summer. Schedule your showing today at Sea Oaks Village!
Contact an agent
Home facts
- Year built:2023
- Listing ID #:MDWO2030182
- Added:208 day(s) ago
- Updated:November 16, 2025 at 08:28 AM
Rooms and interior
- Bedrooms:3
- Total bathrooms:4
- Full bathrooms:3
- Half bathrooms:1
- Living area:2,664 sq. ft.
Heating and cooling
- Cooling:Central A/C
- Heating:Electric, Heat Pump(s)
Structure and exterior
- Roof:Architectural Shingle
- Year built:2023
- Building area:2,664 sq. ft.
- Lot area:0.05 Acres
Utilities
- Water:Public
- Sewer:Public Sewer
Finances and disclosures
- Price:$499,900
- Price per sq. ft.:$187.65
- Tax amount:$4,108 (2024)
New listings near 12434 Sea Oaks Ln #2
- Coming Soon
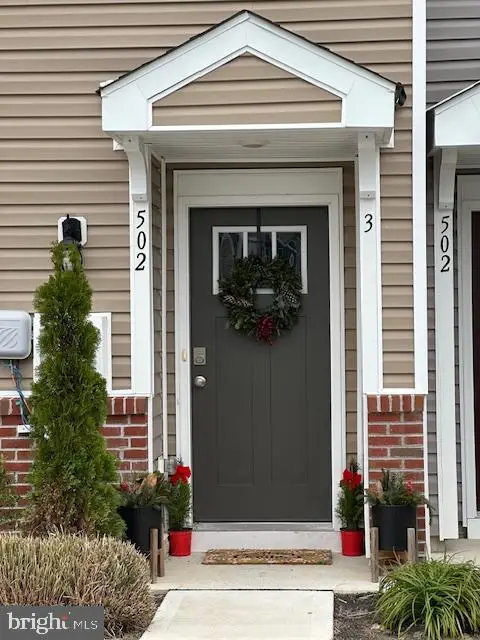 $349,900Coming Soon3 beds 3 baths
$349,900Coming Soon3 beds 3 baths502 Malone Ct, BERLIN, MD 21811
MLS# MDWO2034874Listed by: BERKSHIRE HATHAWAY HOMESERVICES PENFED REALTY - OP - New
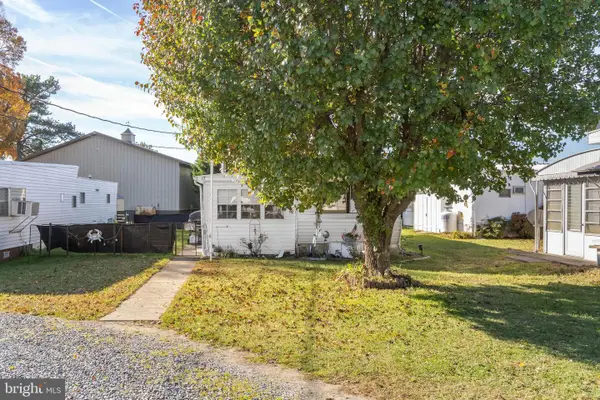 $50,000Active4 beds 1 baths800 sq. ft.
$50,000Active4 beds 1 baths800 sq. ft.11451 Gum Point Rd #17, BERLIN, MD 21811
MLS# MDWO2034854Listed by: COLDWELL BANKER REALTY - Open Sun, 10am to 12pmNew
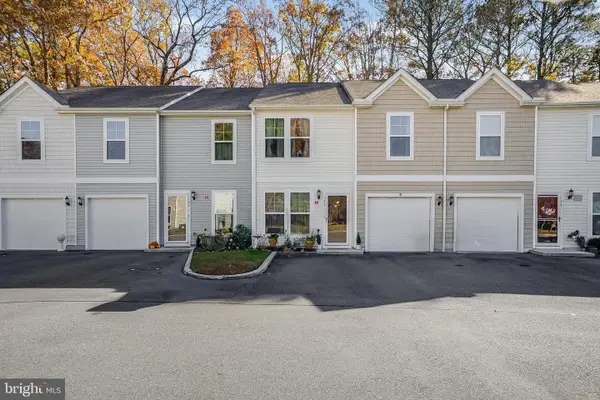 $335,000Active3 beds 3 baths1,700 sq. ft.
$335,000Active3 beds 3 baths1,700 sq. ft.142 Intrepid Ln #85, BERLIN, MD 21811
MLS# MDWO2034808Listed by: KELLER WILLIAMS REALTY - New
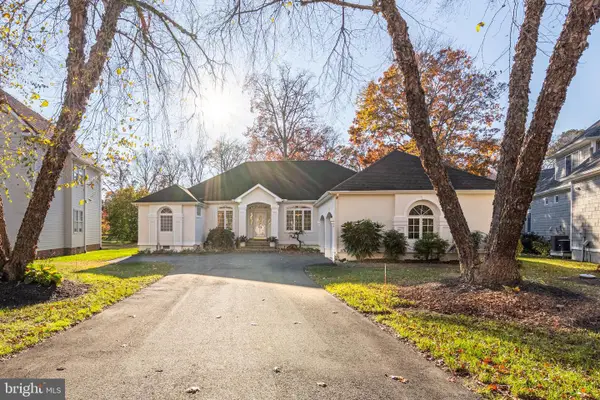 $669,700Active3 beds 2 baths2,316 sq. ft.
$669,700Active3 beds 2 baths2,316 sq. ft.11317 River Run Ln, BERLIN, MD 21811
MLS# MDWO2034826Listed by: HILEMAN REAL ESTATE-BERLIN - New
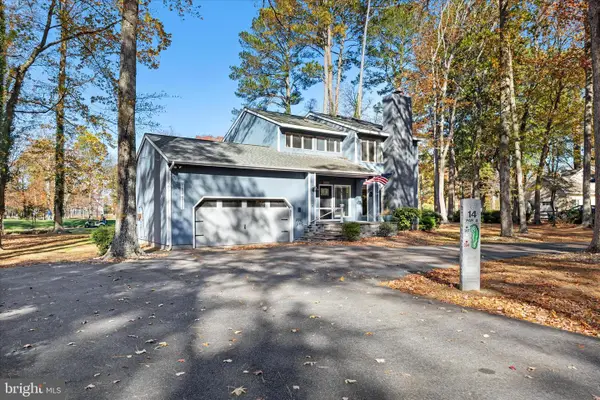 $550,000Active3 beds 3 baths1,874 sq. ft.
$550,000Active3 beds 3 baths1,874 sq. ft.11518 Quillin Way, BERLIN, MD 21811
MLS# MDWO2034834Listed by: NORTHROP REALTY - New
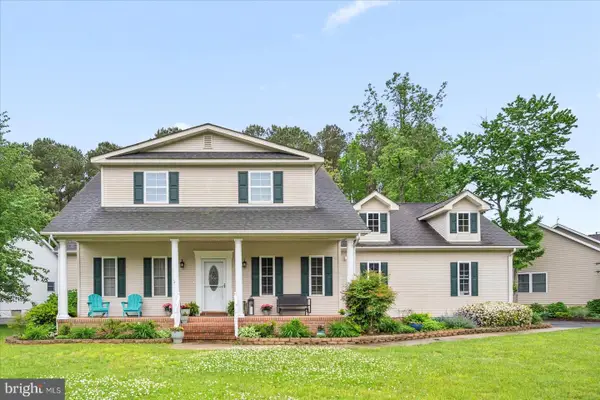 $625,000Active4 beds 4 baths2,841 sq. ft.
$625,000Active4 beds 4 baths2,841 sq. ft.9410 Lake View Dr, BERLIN, MD 21811
MLS# MDWO2034872Listed by: COASTAL LIFE REALTY GROUP LLC 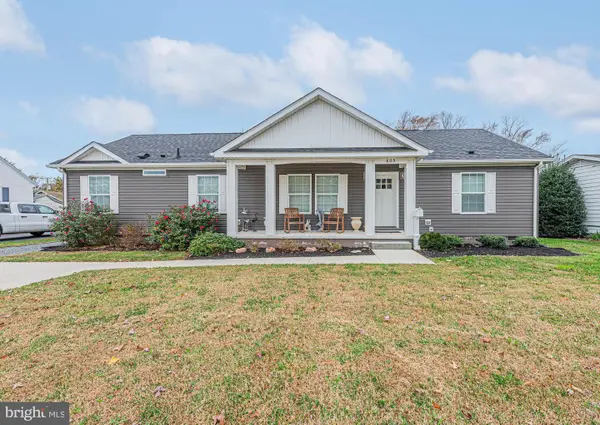 $499,900Pending3 beds 2 baths1,464 sq. ft.
$499,900Pending3 beds 2 baths1,464 sq. ft.605 Williams St, BERLIN, MD 21811
MLS# MDWO2034802Listed by: COLDWELL BANKER REALTY- Coming Soon
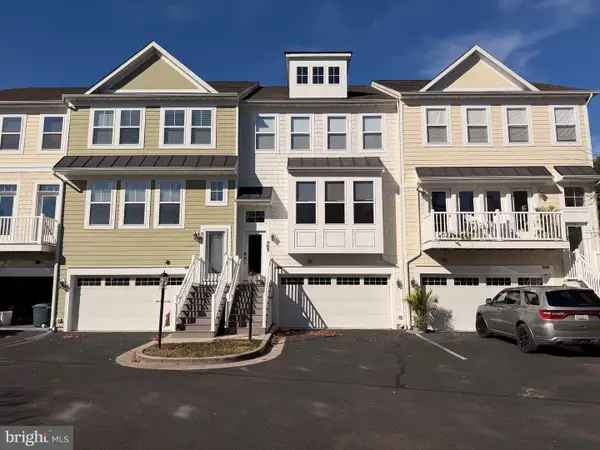 $659,900Coming Soon3 beds 4 baths
$659,900Coming Soon3 beds 4 baths10900 Holystone Ln #503, BERLIN, MD 21811
MLS# MDWO2034662Listed by: BERKSHIRE HATHAWAY HOMESERVICES PENFED REALTY - OP - Open Sun, 12 to 2pmNew
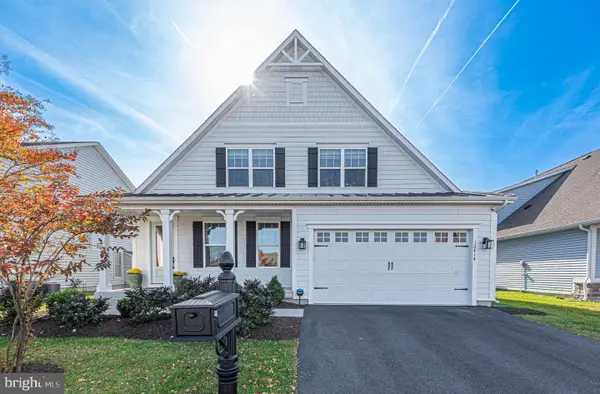 $675,000Active3 beds 3 baths3,205 sq. ft.
$675,000Active3 beds 3 baths3,205 sq. ft.12414 Coastal Marsh Dr, BERLIN, MD 21811
MLS# MDWO2034668Listed by: BERKSHIRE HATHAWAY HOMESERVICES PENFED REALTY - OP - Open Sun, 11am to 1pmNew
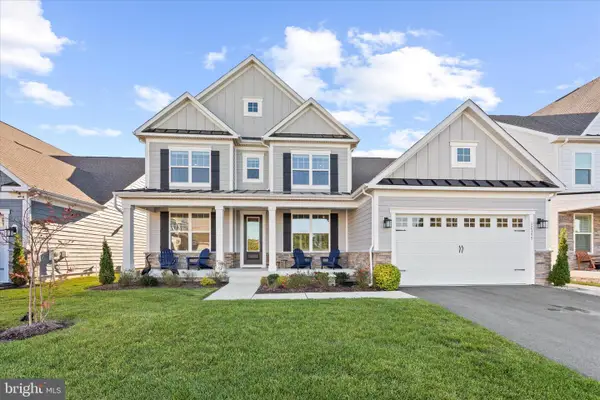 $1,325,000Active5 beds 4 baths3,561 sq. ft.
$1,325,000Active5 beds 4 baths3,561 sq. ft.12377 Hidden Bay Dr, BERLIN, MD 21811
MLS# MDWO2034638Listed by: COLDWELL BANKER REALTY
