326 Williams St #201b2, Berlin, MD 21811
Local realty services provided by:ERA Reed Realty, Inc.
326 Williams St #201b2,Berlin, MD 21811
$338,000
- 3 Beds
- 3 Baths
- 1,314 sq. ft.
- Townhouse
- Active
Listed by: leslie i. smith
Office: sheppard realty inc
MLS#:MDWO2029532
Source:BRIGHTMLS
Price summary
- Price:$338,000
- Price per sq. ft.:$257.23
- Monthly HOA dues:$150
About this home
Welcome to your new home in the charming and vibrant town of Berlin, Maryland, recognized as the "Coolest Small Town" in America! This delightful end unit townhome features 3 bedrooms, 2.5 baths, and a convenient 1-car garage, making it the perfect retreat for families or those seeking a peaceful getaway. New LVP flooring added in the living/dining area.
First Level Highlights:
Step inside to discover a bright and inviting living/dining combo that flows seamlessly into a well-appointed kitchen, ideal for entertaining friends and family. The first level also includes a laundry area and a convenient half bath, ensuring functionality and ease for your daily routines.
Second Level Comfort:
Ascend to the second level where you'll find your primary bedroom complete with an en-suite full bath. Two additional bedrooms provide space for family, guests, or a home office, along with another full bath for added convenience. Updated paint throughout.
Outdoor Living:
Off the kitchen, a sliding glass door opens to a fenced-in backyard, offering the perfect spot for privacy. Whether you envision a small garden or cozy evening bonfires, this outdoor space is sure to be a favorite retreat. Plus, enjoy your cozy front porch, the perfect spot to sip your morning coffee or unwind after a long day.
Prime Location:
Situated in the quaint community of Jamestown Place, you'll be within walking distance to an array of shopping and dining options in historic Berlin. Plus, just a short drive away, you can bask in the sun at the stunning beaches of Assateague National Seashore and Ocean City, MD.
This desirable property rarely comes on the market, so seize the opportunity to make it yours today! Don’t wait—schedule your showing now and discover the perfect blend of comfort, community, and coastal living!
Contact an agent
Home facts
- Year built:2005
- Listing ID #:MDWO2029532
- Added:332 day(s) ago
- Updated:February 17, 2026 at 02:35 PM
Rooms and interior
- Bedrooms:3
- Total bathrooms:3
- Full bathrooms:2
- Half bathrooms:1
- Living area:1,314 sq. ft.
Heating and cooling
- Cooling:Central A/C
- Heating:Forced Air, Natural Gas
Structure and exterior
- Roof:Architectural Shingle
- Year built:2005
- Building area:1,314 sq. ft.
Schools
- High school:STEPHEN DECATUR
- Middle school:STEPHEN DECATUR
- Elementary school:BUCKINGHAM
Utilities
- Water:Public
- Sewer:Public Sewer
Finances and disclosures
- Price:$338,000
- Price per sq. ft.:$257.23
- Tax amount:$3,610 (2024)
New listings near 326 Williams St #201b2
- New
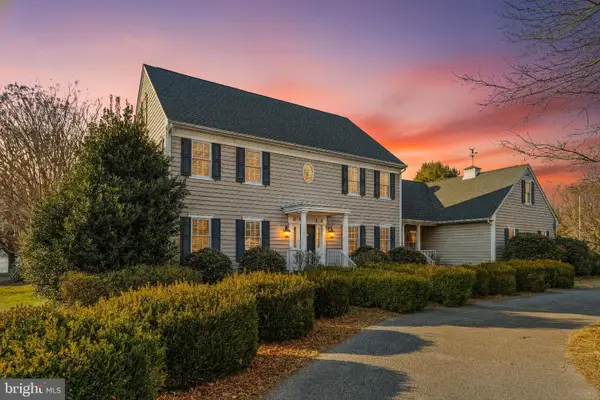 $1,050,000Active5 beds 3 baths3,716 sq. ft.
$1,050,000Active5 beds 3 baths3,716 sq. ft.8623 Saddle Creek Dr, BERLIN, MD 21811
MLS# MDWO2035860Listed by: KELLER WILLIAMS REALTY DELMARVA - Open Sat, 10am to 12pmNew
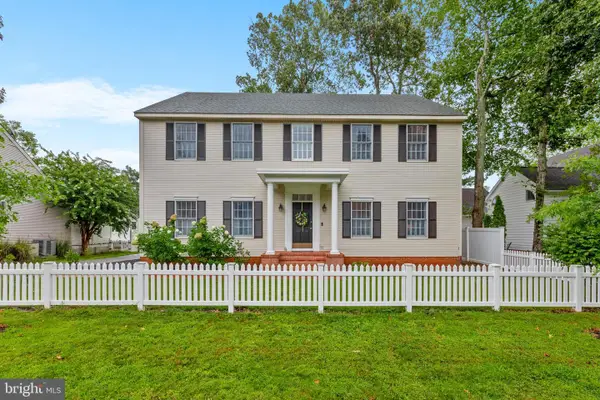 $675,000Active3 beds 3 baths3,036 sq. ft.
$675,000Active3 beds 3 baths3,036 sq. ft.1210 Carrollton Ln, BERLIN, MD 21811
MLS# MDWO2036344Listed by: NORTHROP REALTY - New
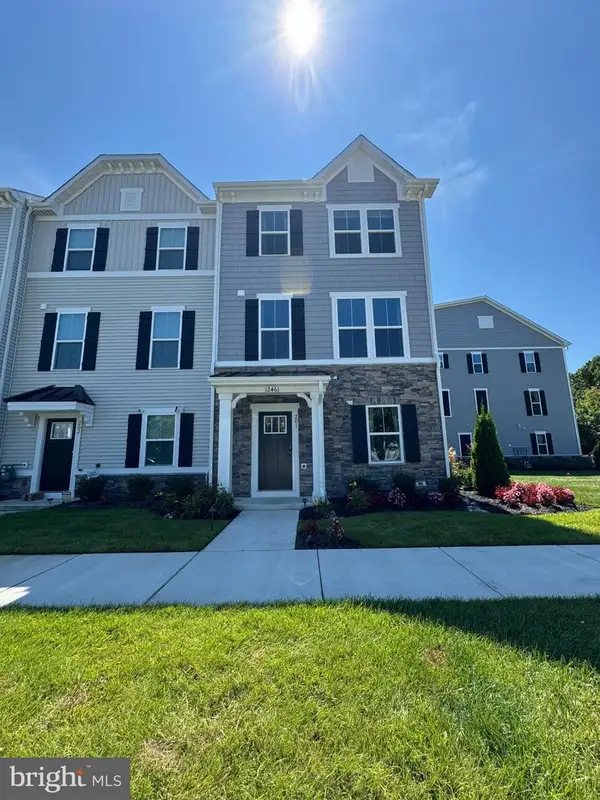 $499,900Active4 beds 4 baths2,377 sq. ft.
$499,900Active4 beds 4 baths2,377 sq. ft.12223 Wildlife Dr #201, BERLIN, MD 21811
MLS# MDWO2036312Listed by: COLDWELL BANKER REALTY - New
 $249,900Active2 beds 1 baths748 sq. ft.
$249,900Active2 beds 1 baths748 sq. ft.8334 S Longboat Way, BERLIN, MD 21811
MLS# MDWO2036262Listed by: RESORT REAL ESTATE  $115,000Pending10.79 Acres
$115,000Pending10.79 Acres0 Holly Grove Rd, BERLIN, MD 21811
MLS# MDWO2036170Listed by: COLDWELL BANKER/BUD CHURCH REA- New
 $159,900Active2 beds 1 baths726 sq. ft.
$159,900Active2 beds 1 baths726 sq. ft.273 Woodhaven Ct, BERLIN, MD 21811
MLS# MDWO2036122Listed by: KELLER WILLIAMS REALTY DELMARVA - New
 $459,000Active2 beds 2 baths1,788 sq. ft.
$459,000Active2 beds 2 baths1,788 sq. ft.12 Audubon Cir, BERLIN, MD 21811
MLS# MDWO2036132Listed by: NEWPORT BAY REALTY 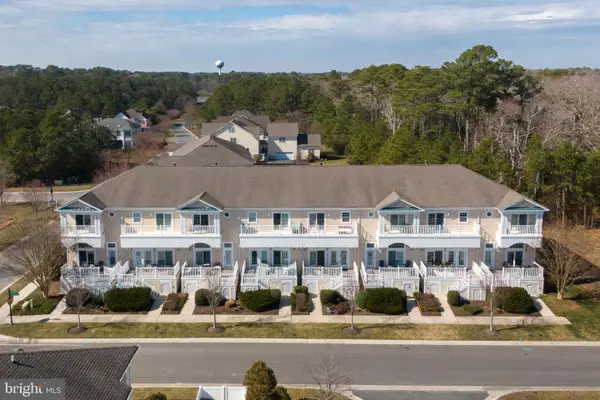 $399,900Pending3 beds 3 baths1,768 sq. ft.
$399,900Pending3 beds 3 baths1,768 sq. ft.12135 Landings Blvd #303, BERLIN, MD 21811
MLS# MDWO2036070Listed by: ENGEL & VOLKERS OCEAN CITY- Coming Soon
 $550,000Coming Soon3 beds 2 baths
$550,000Coming Soon3 beds 2 baths9409 Whitetail Ct, BERLIN, MD 21811
MLS# MDWO2035942Listed by: EXP REALTY, LLC - Open Sat, 10am to 12pm
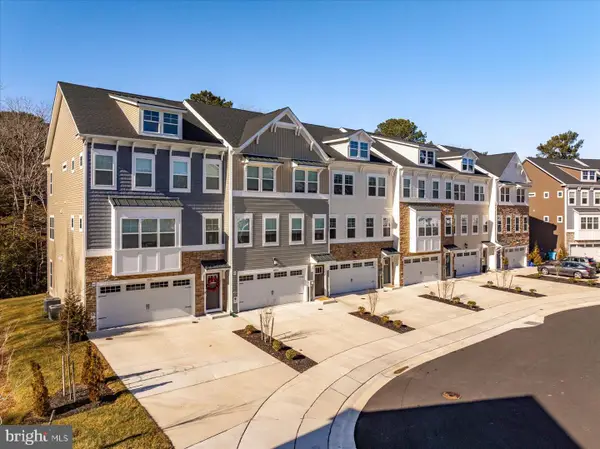 $559,900Active3 beds 4 baths3,020 sq. ft.
$559,900Active3 beds 4 baths3,020 sq. ft.9519 Seascape Ln #3, BERLIN, MD 21811
MLS# MDWO2036028Listed by: KELLER WILLIAMS REALTY DELMARVA

