9729 Timmonstown Rd, Berlin, MD 21811
Local realty services provided by:ERA Byrne Realty
9729 Timmonstown Rd,Berlin, MD 21811
$559,800
- 5 Beds
- 3 Baths
- 2,424 sq. ft.
- Single family
- Pending
Listed by: lasonya s. snead
Office: coldwell banker premier - rehoboth
MLS#:MDWO2028842
Source:BRIGHTMLS
Price summary
- Price:$559,800
- Price per sq. ft.:$230.94
About this home
Welcome to your dream home, a beautifully renovated raised ranch nestled in a serene rural setting! This charming 5-bedroom, 3-bathroom residence, offers a perfect blend of modern comfort and classic style. Step inside to discover an inviting interior featuring luxury vinyl plank flooring and plush carpeting, complemented by elegant crown moldings and shiplap that add a touch of sophistication. The heart of the home is the spacious eat-in kitchen, with under cabinet lighting and equipped with essential appliances including a dishwasher, microwave, and electric oven/range, making meal prep fun. Enjoy cozy evenings in the formal dining area or unwind in the living room by the fireplace, framed by a beautiful wood mantel. The main level primary suite boasts a luxurious bath and a generous walk-in closet, ensuring your personal retreat is both functional and stylish. The secondary primary suite boasts two generous walk-in closets. Outside, the property is equally impressive, set on a sprawling 1-acre lot adorned with lush landscaping and panoramic views of nature. Enjoy outdoor living on the deck, patio, or porch, perfect for entertaining or simply soaking in the tranquility of your surroundings. Additional features include an encapsulated crawl space, a convenient main floor laundry, ample parking on a crushed stone driveway, and a detached two-car garage with extra storage. This home is not just a place to live; it’s a lifestyle. Experience the warmth and charm of rural living while being just a stone's throw away from local amenities. Don’t miss the opportunity to make this exceptional property your own!
Contact an agent
Home facts
- Year built:1976
- Listing ID #:MDWO2028842
- Added:360 day(s) ago
- Updated:February 17, 2026 at 08:28 AM
Rooms and interior
- Bedrooms:5
- Total bathrooms:3
- Full bathrooms:3
- Living area:2,424 sq. ft.
Heating and cooling
- Cooling:Ceiling Fan(s), Central A/C, Ductless/Mini-Split
- Heating:Electric, Forced Air, Heat Pump(s)
Structure and exterior
- Roof:Pitched
- Year built:1976
- Building area:2,424 sq. ft.
- Lot area:1 Acres
Schools
- High school:STEPHEN DECATUR
- Middle school:STEPHEN DECATUR
- Elementary school:BUCKINGHAM
Utilities
- Water:Well
- Sewer:Private Septic Tank
Finances and disclosures
- Price:$559,800
- Price per sq. ft.:$230.94
- Tax amount:$1,843 (2023)
New listings near 9729 Timmonstown Rd
- New
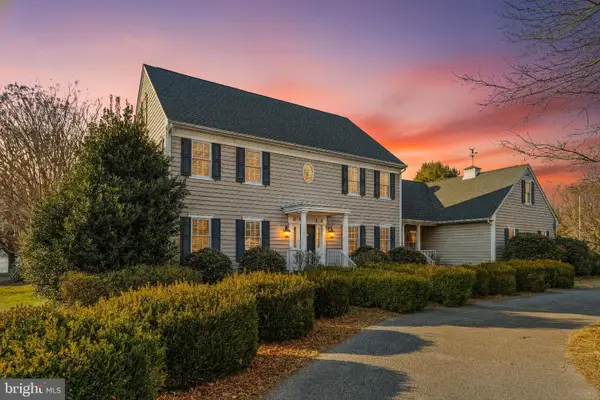 $1,050,000Active5 beds 3 baths3,716 sq. ft.
$1,050,000Active5 beds 3 baths3,716 sq. ft.8623 Saddle Creek Dr, BERLIN, MD 21811
MLS# MDWO2035860Listed by: KELLER WILLIAMS REALTY DELMARVA - Open Sat, 10am to 12pmNew
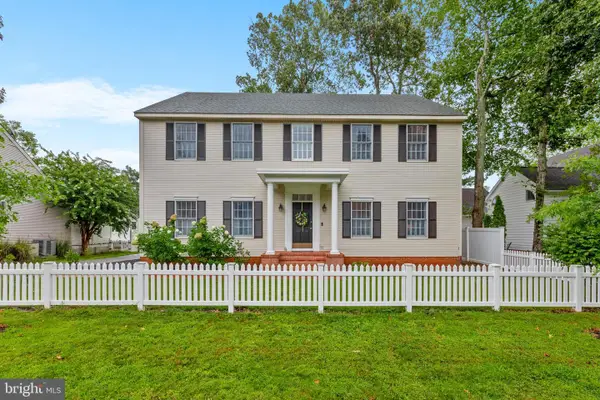 $675,000Active3 beds 3 baths3,036 sq. ft.
$675,000Active3 beds 3 baths3,036 sq. ft.1210 Carrollton Ln, BERLIN, MD 21811
MLS# MDWO2036344Listed by: NORTHROP REALTY - New
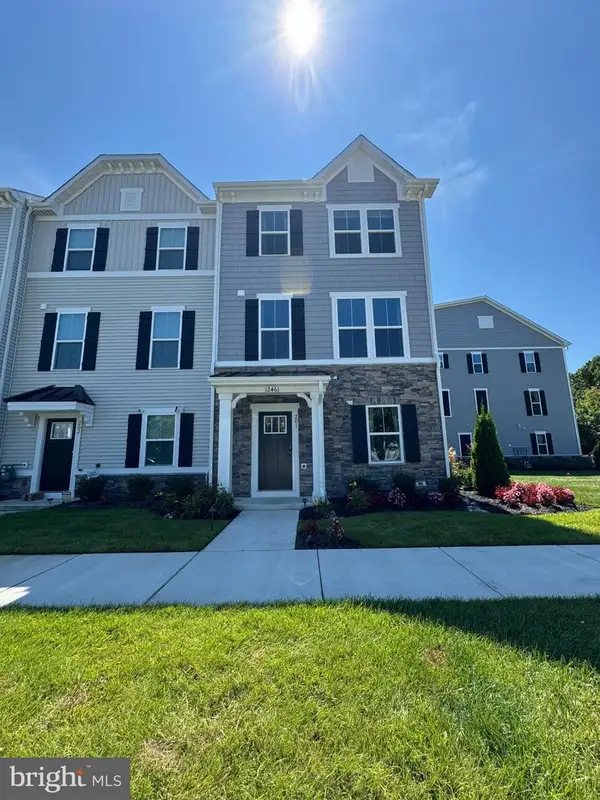 $499,900Active4 beds 4 baths2,377 sq. ft.
$499,900Active4 beds 4 baths2,377 sq. ft.12223 Wildlife Dr #201, BERLIN, MD 21811
MLS# MDWO2036312Listed by: COLDWELL BANKER REALTY - New
 $249,900Active2 beds 1 baths748 sq. ft.
$249,900Active2 beds 1 baths748 sq. ft.8334 S Longboat Way, BERLIN, MD 21811
MLS# MDWO2036262Listed by: RESORT REAL ESTATE  $115,000Pending10.79 Acres
$115,000Pending10.79 Acres0 Holly Grove Rd, BERLIN, MD 21811
MLS# MDWO2036170Listed by: COLDWELL BANKER/BUD CHURCH REA- New
 $159,900Active2 beds 1 baths726 sq. ft.
$159,900Active2 beds 1 baths726 sq. ft.273 Woodhaven Ct, BERLIN, MD 21811
MLS# MDWO2036122Listed by: KELLER WILLIAMS REALTY DELMARVA - New
 $459,000Active2 beds 2 baths1,788 sq. ft.
$459,000Active2 beds 2 baths1,788 sq. ft.12 Audubon Cir, BERLIN, MD 21811
MLS# MDWO2036132Listed by: NEWPORT BAY REALTY 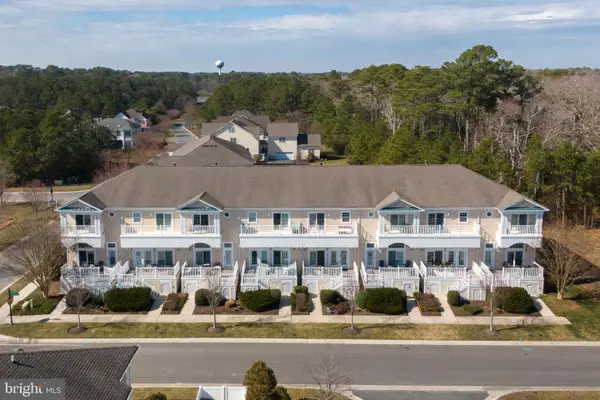 $399,900Pending3 beds 3 baths1,768 sq. ft.
$399,900Pending3 beds 3 baths1,768 sq. ft.12135 Landings Blvd #303, BERLIN, MD 21811
MLS# MDWO2036070Listed by: ENGEL & VOLKERS OCEAN CITY- Coming Soon
 $550,000Coming Soon3 beds 2 baths
$550,000Coming Soon3 beds 2 baths9409 Whitetail Ct, BERLIN, MD 21811
MLS# MDWO2035942Listed by: EXP REALTY, LLC - Open Sat, 10am to 12pm
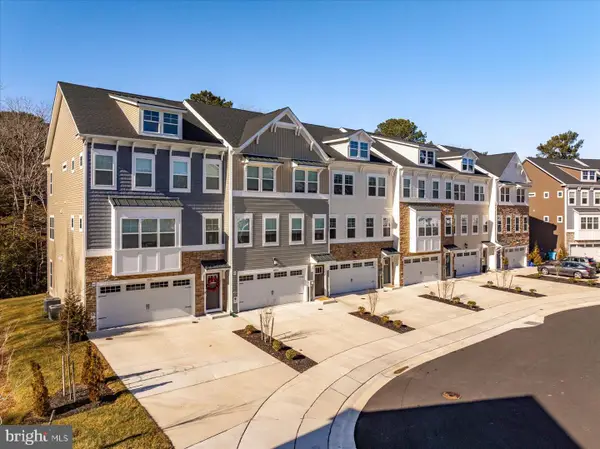 $559,900Active3 beds 4 baths3,020 sq. ft.
$559,900Active3 beds 4 baths3,020 sq. ft.9519 Seascape Ln #3, BERLIN, MD 21811
MLS# MDWO2036028Listed by: KELLER WILLIAMS REALTY DELMARVA

