10523 Montrose Ave #203, Bethesda, MD 20814
Local realty services provided by:O'BRIEN REALTY ERA POWERED
10523 Montrose Ave #203,Bethesda, MD 20814
$369,900
- 3 Beds
- 2 Baths
- 1,083 sq. ft.
- Condominium
- Active
Listed by: emily v cottone
Office: redfin corp
MLS#:MDMC2205670
Source:BRIGHTMLS
Price summary
- Price:$369,900
- Price per sq. ft.:$341.55
About this home
**NEW IMPROVED PRICE!!**Rarely Available Floorplan! This sun-filled upper-level 3-bedroom, 1.5-bath condo offers style, comfort, and unbeatable convenience in Bethesda’s sought-after Parkside community. The inviting living and dining area features gleaming hardwood floors, recessed lighting, and a private balcony with tranquil wooded views. The updated kitchen features a breakfast bar, pantry, and ample cabinet space—perfect for everyday living and entertaining. Down the hall, you’ll find two comfortable bedrooms, a full bath, and a spacious primary bedroom with a private half bath.
Laundry and dedicated storage are located at the building’s lower level for ease of access. The low condo fee covers all utilities and access to Parkside’s incredible resort-style amenities: swimming pools, tennis courts, two clubhouses, playgrounds, picnic areas, and community social events throughout the year.
Location is everything—just a short walk to the Grosvenor-Strathmore Metro for an effortless commute to DC and beyond. Enjoy nearby trails in Rock Creek Park, concerts at the Strathmore Music Center, and easy access to NIH, Walter Reed, and Bethesda’s best shopping and dining. With permitted parking right outside and ample guest parking, you’ll love the convenience and charm of Parkside living. Move right in and start enjoying the lifestyle.
Contact an agent
Home facts
- Year built:1962
- Listing ID #:MDMC2205670
- Added:51 day(s) ago
- Updated:December 20, 2025 at 03:12 PM
Rooms and interior
- Bedrooms:3
- Total bathrooms:2
- Full bathrooms:1
- Half bathrooms:1
- Living area:1,083 sq. ft.
Heating and cooling
- Cooling:Central A/C
- Heating:Central, Forced Air
Structure and exterior
- Year built:1962
- Building area:1,083 sq. ft.
Schools
- High school:WALTER JOHNSON
- Middle school:TILDEN
- Elementary school:GARRETT PARK
Utilities
- Water:Public
- Sewer:Public Sewer
Finances and disclosures
- Price:$369,900
- Price per sq. ft.:$341.55
- Tax amount:$3,637 (2024)
New listings near 10523 Montrose Ave #203
- Open Sat, 12 to 2pmNew
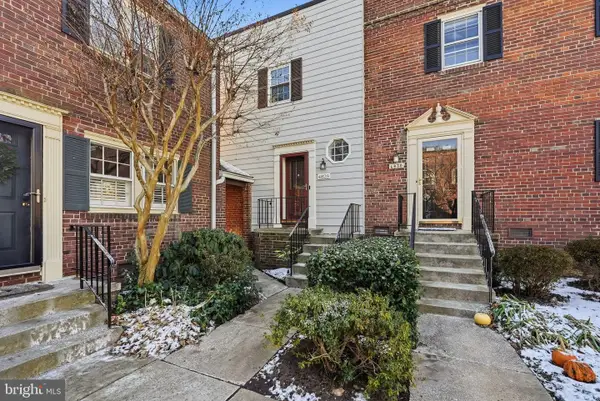 $850,000Active3 beds 3 baths1,422 sq. ft.
$850,000Active3 beds 3 baths1,422 sq. ft.4828 Bradley Blvd #212, CHEVY CHASE, MD 20815
MLS# MDMC2211064Listed by: COMPASS - New
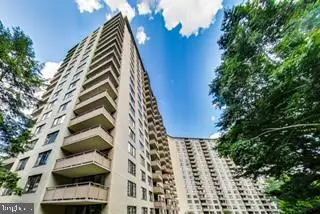 $280,000Active1 beds 1 baths1,250 sq. ft.
$280,000Active1 beds 1 baths1,250 sq. ft.5225 Pooks Hill Rd #1128s, BETHESDA, MD 20814
MLS# MDMC2211116Listed by: SAMSON PROPERTIES - New
 $369,500Active2 beds 1 baths1,078 sq. ft.
$369,500Active2 beds 1 baths1,078 sq. ft.4977 Battery Ln #1-610, BETHESDA, MD 20814
MLS# MDMC2209608Listed by: LONG & FOSTER REAL ESTATE, INC. - Open Sat, 11am to 2pmNew
 $360,000Active4 beds 2 baths1,399 sq. ft.
$360,000Active4 beds 2 baths1,399 sq. ft.7515 Spring Lake Dr #d2, BETHESDA, MD 20817
MLS# MDMC2210958Listed by: METROPOLITAN FINE PROPERTIES, INC. - New
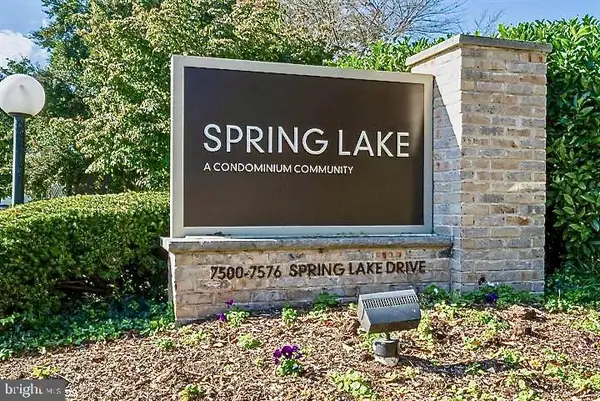 $230,000Active1 beds 1 baths756 sq. ft.
$230,000Active1 beds 1 baths756 sq. ft.7549 Spring Lake Dr #c-1, BETHESDA, MD 20817
MLS# MDMC2207556Listed by: COLDWELL BANKER REALTY - Coming Soon
 $359,000Coming Soon1 beds 1 baths
$359,000Coming Soon1 beds 1 baths7111 Woodmont Ave #708, BETHESDA, MD 20815
MLS# MDMC2208928Listed by: REDFIN CORP - New
 $350,000Active2 beds 2 baths1,246 sq. ft.
$350,000Active2 beds 2 baths1,246 sq. ft.7420 Westlake Ter #1008, BETHESDA, MD 20817
MLS# MDMC2206628Listed by: REMAX PLATINUM REALTY 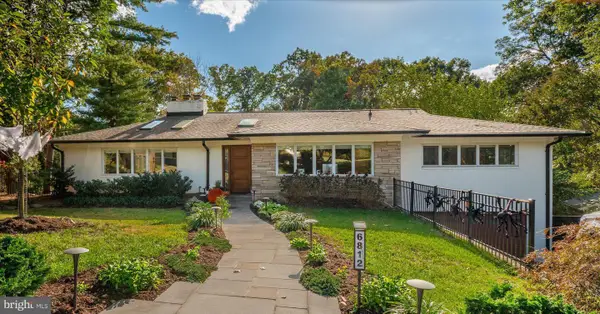 $1,925,000Pending5 beds 4 baths3,241 sq. ft.
$1,925,000Pending5 beds 4 baths3,241 sq. ft.6812 Tulip Hill Ter, BETHESDA, MD 20816
MLS# MDMC2210734Listed by: COMPASS- New
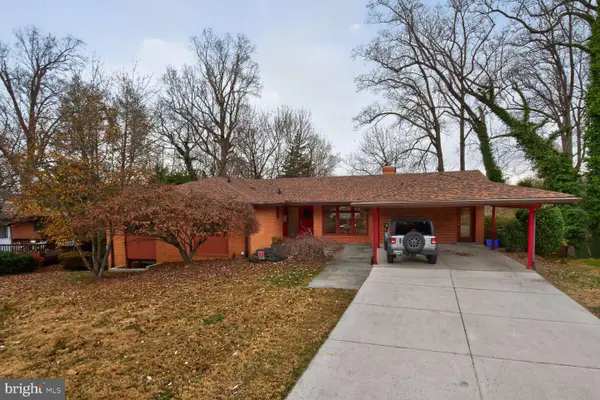 $1,700,000Active5 beds 3 baths3,584 sq. ft.
$1,700,000Active5 beds 3 baths3,584 sq. ft.6104 Robinwood Rd, BETHESDA, MD 20817
MLS# MDMC2208010Listed by: COMPASS - Open Sun, 1 to 3pmNew
 $1,199,000Active4 beds 4 baths2,870 sq. ft.
$1,199,000Active4 beds 4 baths2,870 sq. ft.6001 Marquette Ter, BETHESDA, MD 20817
MLS# MDMC2209530Listed by: WEICHERT, REALTORS
