10607 Montrose Ave #m-202, Bethesda, MD 20814
Local realty services provided by:ERA Reed Realty, Inc.
10607 Montrose Ave #m-202,Bethesda, MD 20814
$350,000
- 2 Beds
- 2 Baths
- 1,216 sq. ft.
- Condominium
- Active
Listed by: claudia e macdonald
Office: redfin corp
MLS#:MDMC2206114
Source:BRIGHTMLS
Price summary
- Price:$350,000
- Price per sq. ft.:$287.83
About this home
PRICE ADJUSTED! OPEN SUNDAY, 12/14, 12-2PM. This expansive, renovated, and desirable top floor unit with 2 Bedrooms and 2 Bathrooms has it all! Corner unit with two exposures, extra windows in MBR. Move-in ready, featuring hardwood floors, updated kitchen & bathrooms, crown molding, recessed and updated lighting throughout; includes smart-capable lighting in living room, brick panel wall, balcony with serene courtyard view, ample parking in lot and on street, generously-sized closets and storage areas with additional keyed-access storage in the basement, and walkable to Metro and local shops and restaurants. All utilities and snow removal included in the condo fee. Enjoy numerous Parkside amenities —swimming pool, community garden, tennis courts, ball field, barbecues, clubhouse, and playground—creating a true sense of community. The unbeatable location places you moments from Grosvenor Metro, Rock Creek Park, Strathmore Music Center, Whole Foods, Pike & Rose, NIH, Walter Reed Bethesda, Downtown DC, and major commuter routes including I-495 and I-270. FHA/VA approved. Also... MORTGAGE SAVINGS MAY BE AVAILABLE FOR BUYERS OF THIS LISTING.
Contact an agent
Home facts
- Year built:1966
- Listing ID #:MDMC2206114
- Added:51 day(s) ago
- Updated:December 20, 2025 at 03:12 PM
Rooms and interior
- Bedrooms:2
- Total bathrooms:2
- Full bathrooms:2
- Living area:1,216 sq. ft.
Heating and cooling
- Cooling:Central A/C
- Heating:Central, Natural Gas
Structure and exterior
- Year built:1966
- Building area:1,216 sq. ft.
Schools
- High school:WALTER JOHNSON
- Middle school:TILDEN
- Elementary school:GARRETT PARK
Utilities
- Water:Public
- Sewer:Public Sewer
Finances and disclosures
- Price:$350,000
- Price per sq. ft.:$287.83
- Tax amount:$3,694 (2024)
New listings near 10607 Montrose Ave #m-202
- Open Sat, 12 to 2pmNew
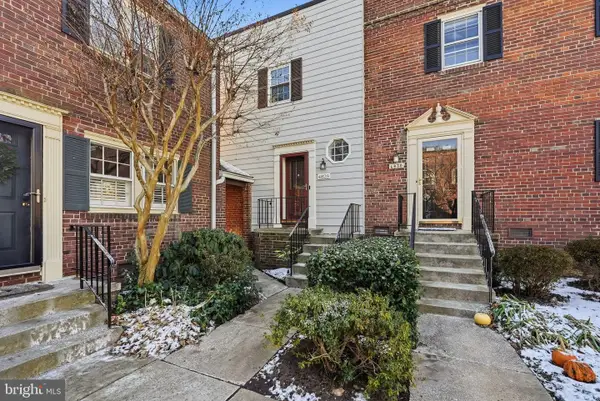 $850,000Active3 beds 3 baths1,422 sq. ft.
$850,000Active3 beds 3 baths1,422 sq. ft.4828 Bradley Blvd #212, CHEVY CHASE, MD 20815
MLS# MDMC2211064Listed by: COMPASS - New
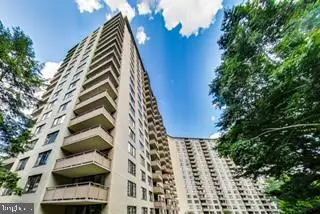 $280,000Active1 beds 1 baths1,250 sq. ft.
$280,000Active1 beds 1 baths1,250 sq. ft.5225 Pooks Hill Rd #1128s, BETHESDA, MD 20814
MLS# MDMC2211116Listed by: SAMSON PROPERTIES - New
 $369,500Active2 beds 1 baths1,078 sq. ft.
$369,500Active2 beds 1 baths1,078 sq. ft.4977 Battery Ln #1-610, BETHESDA, MD 20814
MLS# MDMC2209608Listed by: LONG & FOSTER REAL ESTATE, INC. - Open Sat, 11am to 2pmNew
 $360,000Active4 beds 2 baths1,399 sq. ft.
$360,000Active4 beds 2 baths1,399 sq. ft.7515 Spring Lake Dr #d2, BETHESDA, MD 20817
MLS# MDMC2210958Listed by: METROPOLITAN FINE PROPERTIES, INC. - New
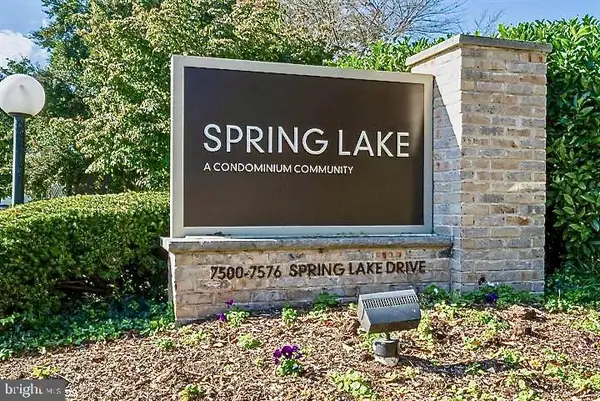 $230,000Active1 beds 1 baths756 sq. ft.
$230,000Active1 beds 1 baths756 sq. ft.7549 Spring Lake Dr #c-1, BETHESDA, MD 20817
MLS# MDMC2207556Listed by: COLDWELL BANKER REALTY - Coming Soon
 $359,000Coming Soon1 beds 1 baths
$359,000Coming Soon1 beds 1 baths7111 Woodmont Ave #708, BETHESDA, MD 20815
MLS# MDMC2208928Listed by: REDFIN CORP - New
 $350,000Active2 beds 2 baths1,246 sq. ft.
$350,000Active2 beds 2 baths1,246 sq. ft.7420 Westlake Ter #1008, BETHESDA, MD 20817
MLS# MDMC2206628Listed by: REMAX PLATINUM REALTY 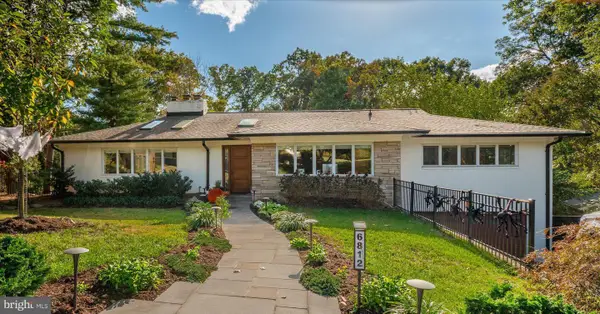 $1,925,000Pending5 beds 4 baths3,241 sq. ft.
$1,925,000Pending5 beds 4 baths3,241 sq. ft.6812 Tulip Hill Ter, BETHESDA, MD 20816
MLS# MDMC2210734Listed by: COMPASS- New
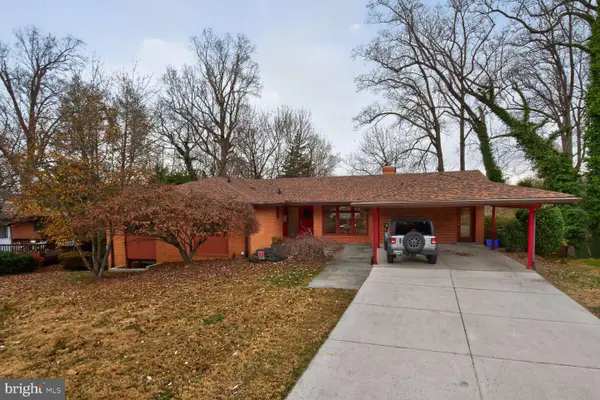 $1,700,000Active5 beds 3 baths3,584 sq. ft.
$1,700,000Active5 beds 3 baths3,584 sq. ft.6104 Robinwood Rd, BETHESDA, MD 20817
MLS# MDMC2208010Listed by: COMPASS - Open Sun, 1 to 3pmNew
 $1,199,000Active4 beds 4 baths2,870 sq. ft.
$1,199,000Active4 beds 4 baths2,870 sq. ft.6001 Marquette Ter, BETHESDA, MD 20817
MLS# MDMC2209530Listed by: WEICHERT, REALTORS
