Local realty services provided by:ERA Reed Realty, Inc.
4548 Windsor Ln,Bethesda, MD 20814
$1,899,000
- 5 Beds
- 5 Baths
- 4,263 sq. ft.
- Single family
- Pending
Listed by: catriona t fraser
Office: long & foster real estate, inc.
MLS#:MDMC2197260
Source:BRIGHTMLS
Price summary
- Price:$1,899,000
- Price per sq. ft.:$445.46
About this home
Absolutely stunning home in one of Bethesda’s most sought-after neighborhoods! Built in 2016, but feels like a brand-new custom residence, this meticulously maintained home showcases high-end designer finishes throughout. 5 bedrooms + 4.5 baths on 4 finished levels with over 4,000 sq ft of living space. The fully fenced backyard offers a safe and private retreat for children and pets, complemented by extensive professional landscaping and multiple patios—perfect for entertaining and outdoor living. Inside, a spacious formal dining room with a Butler’s pantry and second dishwasher makes hosting effortless. The expansive gourmet kitchen features a large center island, gas range, pantry, and sunny breakfast area, and flows seamlessly into the inviting family room with cozy gas fireplace. The upper level Primary bedroom has dual walk-in closets and a spa-like en-suite bath, complete with a freestanding soaking tub and walk-in shower. Three additional bedrooms and two full baths complete this level. The lower level offers exceptional versatility with a large recreation room, fifth bedroom, 4th full bath, and a dedicated home gym. A 4th floor loft area provides flexible space ideal for a guest bedroom, home office, or playroom, with the option of adding a 5th full bathroom. Ideally located just minutes from the Metro, downtown Bethesda’s premier shopping, dining, and entertainment options, as well as NIH and Walter Reed National Military Medical Center. An attached 1-car garage, and brand new paved driveway for off-street parking for three vehicles, complete this exceptional offering. An incredible opportunity to own a beautiful home in an unbeatable downtown Bethesda location.
Contact an agent
Home facts
- Year built:2016
- Listing ID #:MDMC2197260
- Added:162 day(s) ago
- Updated:February 11, 2026 at 08:32 AM
Rooms and interior
- Bedrooms:5
- Total bathrooms:5
- Full bathrooms:4
- Half bathrooms:1
- Living area:4,263 sq. ft.
Heating and cooling
- Cooling:Central A/C
- Heating:Forced Air, Natural Gas
Structure and exterior
- Year built:2016
- Building area:4,263 sq. ft.
- Lot area:0.13 Acres
Schools
- High school:BETHESDA-CHEVY CHASE
- Middle school:WESTLAND
- Elementary school:BETHESDA
Utilities
- Water:Public
- Sewer:Public Sewer
Finances and disclosures
- Price:$1,899,000
- Price per sq. ft.:$445.46
- Tax amount:$21,800 (2024)
New listings near 4548 Windsor Ln
- New
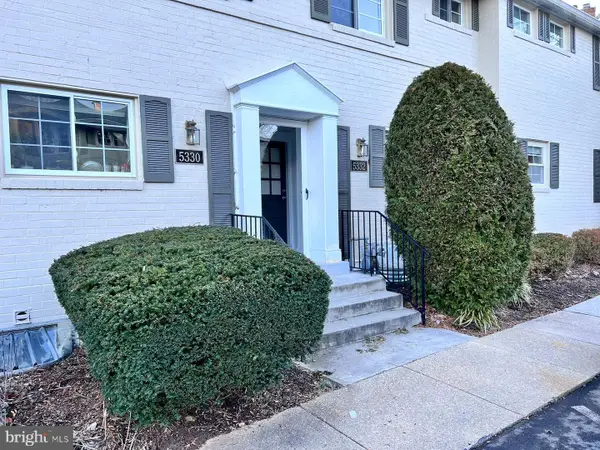 $499,990Active2 beds 2 baths1,152 sq. ft.
$499,990Active2 beds 2 baths1,152 sq. ft.5332 Pooks Hill Rd #304, BETHESDA, MD 20814
MLS# MDMC2216466Listed by: COMPASS - Coming Soon
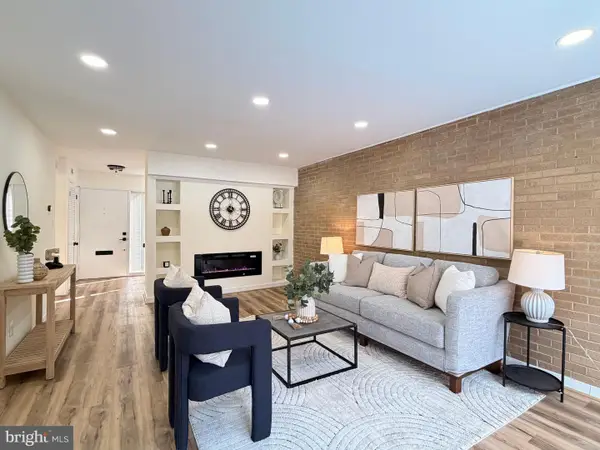 $775,000Coming Soon3 beds 4 baths
$775,000Coming Soon3 beds 4 baths5236 Pooks Hill Rd #d-23, BETHESDA, MD 20814
MLS# MDMC2216528Listed by: COTTAGE STREET REALTY LLC - New
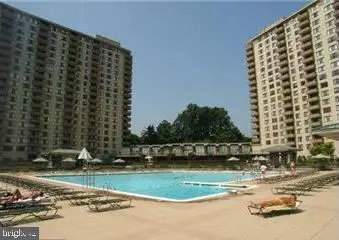 $150,000Active1 beds 1 baths630 sq. ft.
$150,000Active1 beds 1 baths630 sq. ft.5225 Pooks Hill Rd #803 N, BETHESDA, MD 20814
MLS# MDMC2216674Listed by: RLAH @PROPERTIES 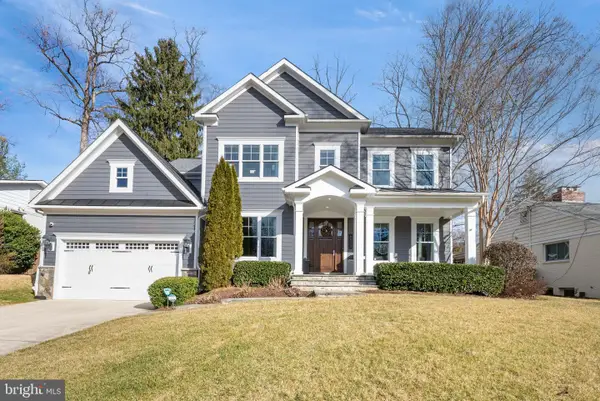 $2,850,000Pending5 beds 7 baths6,214 sq. ft.
$2,850,000Pending5 beds 7 baths6,214 sq. ft.6813 Millwood Rd, BETHESDA, MD 20817
MLS# MDMC2213718Listed by: SERHANT- Coming Soon
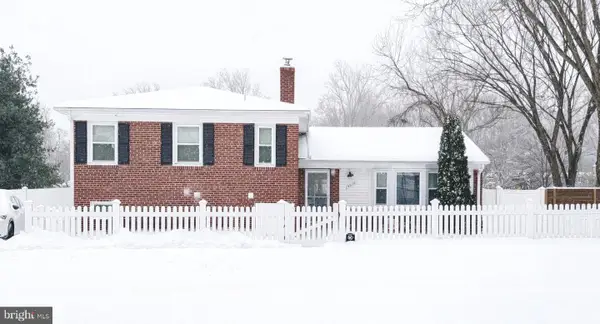 $1,200,000Coming Soon3 beds 3 baths
$1,200,000Coming Soon3 beds 3 baths5020 Alta Vista Rd, BETHESDA, MD 20814
MLS# MDMC2215366Listed by: LONG & FOSTER REAL ESTATE, INC. - New
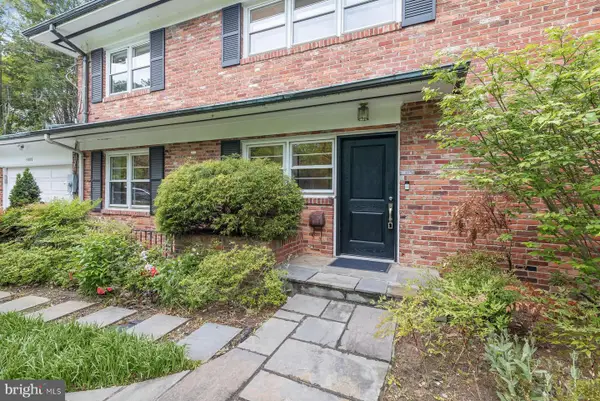 $1,699,000Active5 beds 4 baths3,896 sq. ft.
$1,699,000Active5 beds 4 baths3,896 sq. ft.5000 Westpath Ter, BETHESDA, MD 20816
MLS# MDMC2215512Listed by: LONG & FOSTER REAL ESTATE, INC. - Coming Soon
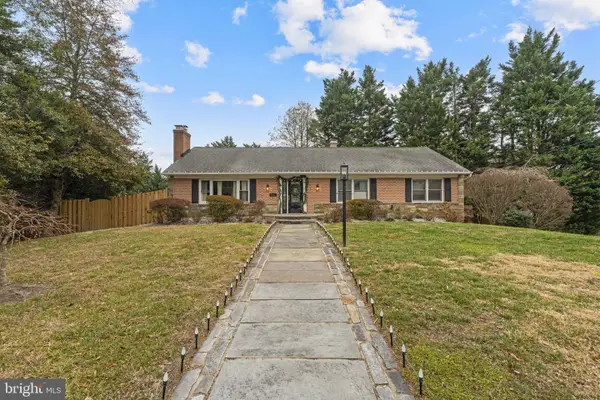 $1,750,000Coming Soon5 beds 4 baths
$1,750,000Coming Soon5 beds 4 baths5001 Overlea Ct, BETHESDA, MD 20816
MLS# MDMC2216324Listed by: SERHANT - Open Fri, 4 to 6pmNew
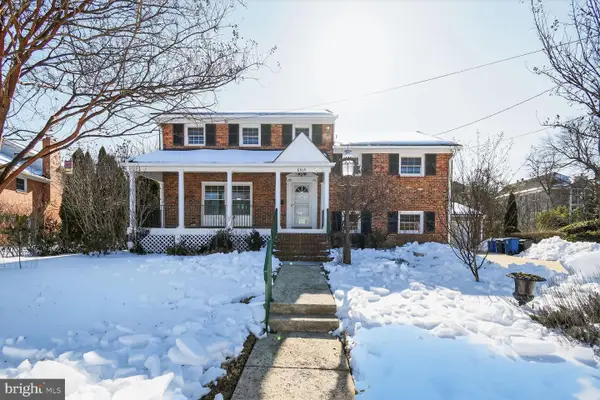 $1,150,000Active5 beds 4 baths3,116 sq. ft.
$1,150,000Active5 beds 4 baths3,116 sq. ft.6514 Winnepeg Rd, BETHESDA, MD 20817
MLS# MDMC2214002Listed by: COMPASS - New
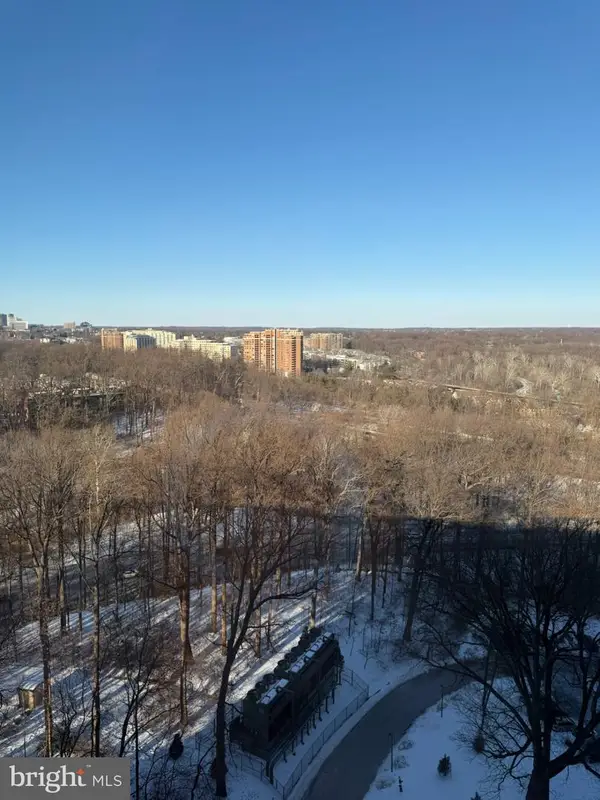 $350,000Active2 beds 2 baths1,330 sq. ft.
$350,000Active2 beds 2 baths1,330 sq. ft.5225 Pooks Hill Rd #1804n, BETHESDA, MD 20814
MLS# MDMC2216056Listed by: CREATIONS REALTY & CONSTRUCTION, LLC - New
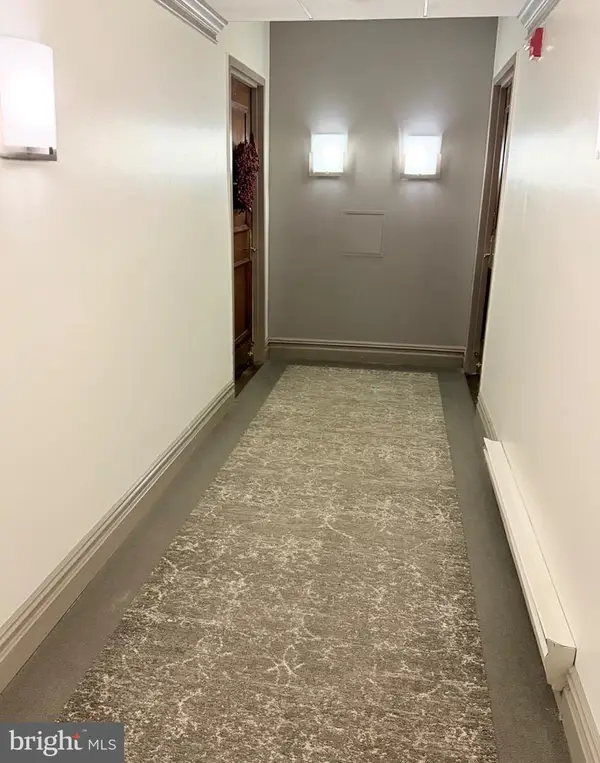 $250,000Active2 beds 1 baths1,448 sq. ft.
$250,000Active2 beds 1 baths1,448 sq. ft.5225 Pooks Hill Rd #c29n, BETHESDA, MD 20814
MLS# MDMC2216064Listed by: CREATIONS REALTY & CONSTRUCTION, LLC

