4901 Hampden Ln #107, Bethesda, MD 20814
Local realty services provided by:ERA Valley Realty
4901 Hampden Ln #107,Bethesda, MD 20814
$1,425,000
- 2 Beds
- 3 Baths
- - sq. ft.
- Condominium
- Sold
Listed by: jane fairweather, stacey kohl
Office: long & foster real estate, inc.
MLS#:MDMC2191806
Source:BRIGHTMLS
Sorry, we are unable to map this address
Price summary
- Price:$1,425,000
About this home
Sophisticated luxury living in downtown Bethesda's prestigious building, The Lauren.
Welcome to The Lauren, an exclusive boutique condominium known for its refined style and exceptional service. This spacious two bed, two and a half bath condo with den/office offers 2,264 sq. ft. An extremely quiet, light-filled corner residence, where you have no neighbors on either side, #107 will welcome you and your guests into its large foyer, with two double coat/storage closets. From there you will walk into the kitchen with high-end stainless steal appliances, marble countertops, and oversized kitchen island with seating. The open living area is perfect for entertaining, featuring a gas fireplace and built-in shelves. The space also features a nicely sized den/office with pocket doors for privacy, and a half bath. The large laundry room with sink leads to the large owner's suite with its abundance of closets. The luxurious primary bath has a dual sink vanity, soaking tub, and separate shower. On the other end of #107, is the second bedroom with ensuite full bath, providing comfort and privacy for guests. The sale includes two garage parking spaces with EV charger (#60 & #61 ), a storage unit (#19), and a private wine locker (#16) in the Onyx Lounge. The buildings' amenities include an elegant lobby with 24-hour concierge & secure access, on-site management, engineering staff, plus a rooftop terrace with a caterer's kitchen, the Onyx Lounge/party room with caterer's kitchen, and a gym/fitness center. And the best part of all- you are literally steps from all the shops and restaurants Downtown Bethesda has to offer! From the moment you walk into The Lauren lobby, no other building defines luxury like this.
Contact an agent
Home facts
- Year built:2016
- Listing ID #:MDMC2191806
- Added:100 day(s) ago
- Updated:December 21, 2025 at 03:35 AM
Rooms and interior
- Bedrooms:2
- Total bathrooms:3
- Full bathrooms:2
- Half bathrooms:1
Heating and cooling
- Cooling:Central A/C
- Heating:Electric, Forced Air, Heat Pump(s)
Structure and exterior
- Year built:2016
Schools
- High school:BETHESDA-CHEVY CHASE
Utilities
- Water:Public
- Sewer:Public Sewer
Finances and disclosures
- Price:$1,425,000
- Tax amount:$18,572 (2025)
New listings near 4901 Hampden Ln #107
- Open Sun, 1 to 3pmNew
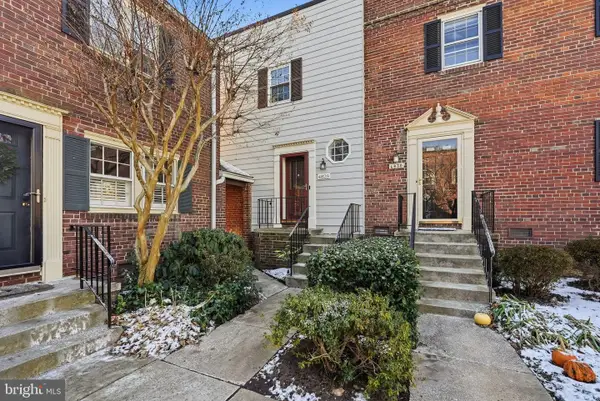 $850,000Active3 beds 3 baths1,422 sq. ft.
$850,000Active3 beds 3 baths1,422 sq. ft.4828 Bradley Blvd #212, CHEVY CHASE, MD 20815
MLS# MDMC2211064Listed by: COMPASS - New
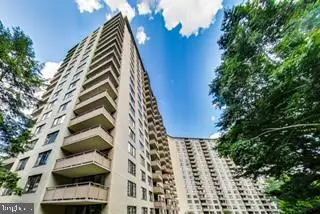 $280,000Active1 beds 1 baths1,250 sq. ft.
$280,000Active1 beds 1 baths1,250 sq. ft.5225 Pooks Hill Rd #1128s, BETHESDA, MD 20814
MLS# MDMC2211116Listed by: SAMSON PROPERTIES - New
 $369,500Active2 beds 1 baths1,078 sq. ft.
$369,500Active2 beds 1 baths1,078 sq. ft.4977 Battery Ln #1-610, BETHESDA, MD 20814
MLS# MDMC2209608Listed by: LONG & FOSTER REAL ESTATE, INC. - New
 $360,000Active4 beds 2 baths1,399 sq. ft.
$360,000Active4 beds 2 baths1,399 sq. ft.7515 Spring Lake Dr #d2, BETHESDA, MD 20817
MLS# MDMC2210958Listed by: METROPOLITAN FINE PROPERTIES, INC. - New
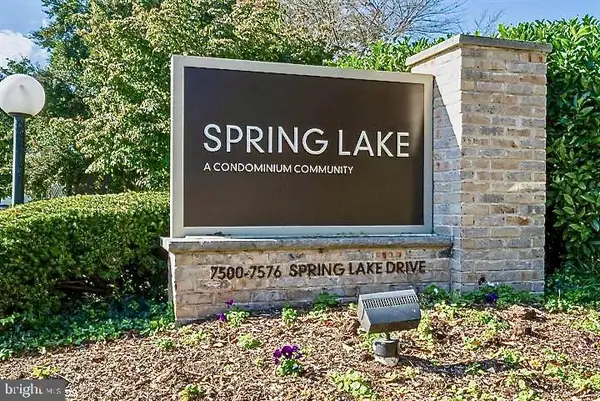 $230,000Active1 beds 1 baths756 sq. ft.
$230,000Active1 beds 1 baths756 sq. ft.7549 Spring Lake Dr #c-1, BETHESDA, MD 20817
MLS# MDMC2207556Listed by: COLDWELL BANKER REALTY - Coming Soon
 $359,000Coming Soon1 beds 1 baths
$359,000Coming Soon1 beds 1 baths7111 Woodmont Ave #708, BETHESDA, MD 20815
MLS# MDMC2208928Listed by: REDFIN CORP - New
 $350,000Active2 beds 2 baths1,246 sq. ft.
$350,000Active2 beds 2 baths1,246 sq. ft.7420 Westlake Ter #1008, BETHESDA, MD 20817
MLS# MDMC2206628Listed by: REMAX PLATINUM REALTY 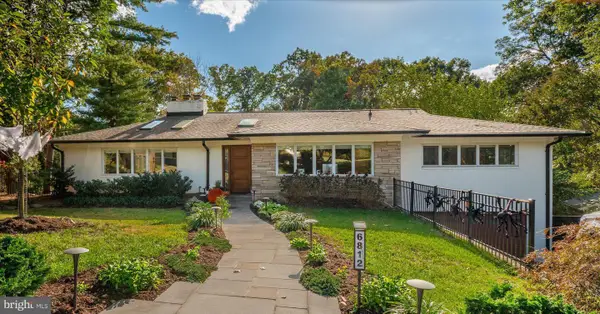 $1,925,000Pending5 beds 4 baths3,241 sq. ft.
$1,925,000Pending5 beds 4 baths3,241 sq. ft.6812 Tulip Hill Ter, BETHESDA, MD 20816
MLS# MDMC2210734Listed by: COMPASS- New
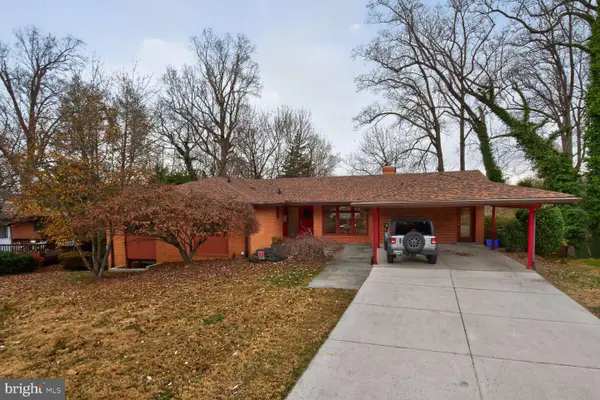 $1,700,000Active5 beds 3 baths3,584 sq. ft.
$1,700,000Active5 beds 3 baths3,584 sq. ft.6104 Robinwood Rd, BETHESDA, MD 20817
MLS# MDMC2208010Listed by: COMPASS - Open Sun, 1 to 3pmNew
 $1,199,000Active4 beds 4 baths2,870 sq. ft.
$1,199,000Active4 beds 4 baths2,870 sq. ft.6001 Marquette Ter, BETHESDA, MD 20817
MLS# MDMC2209530Listed by: WEICHERT, REALTORS
