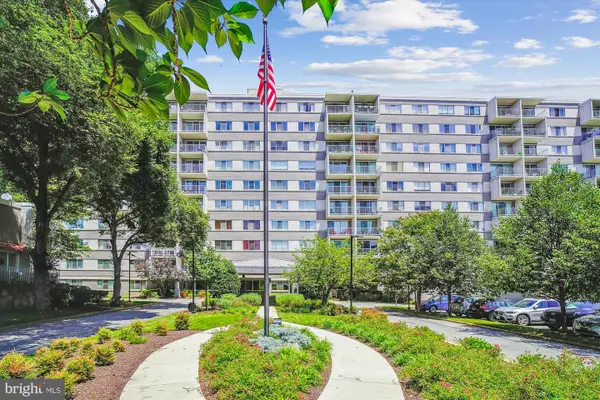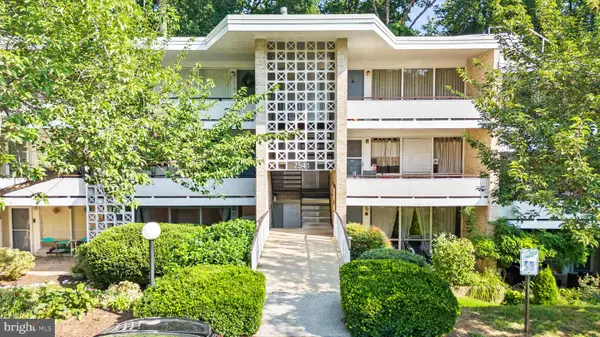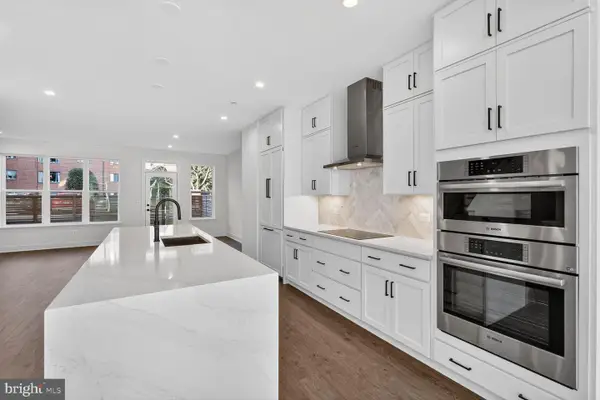4924 Sentinel Dr #2-406, Bethesda, MD 20816
Local realty services provided by:ERA OakCrest Realty, Inc.
4924 Sentinel Dr #2-406,Bethesda, MD 20816
$950,000
- 3 Beds
- 3 Baths
- 1,823 sq. ft.
- Condominium
- Pending
Listed by: constance f parker
Office: compass
MLS#:MDMC2198638
Source:BRIGHTMLS
Price summary
- Price:$950,000
- Price per sq. ft.:$521.12
About this home
Welcome to an exceptional opportunity: the coveted Penthouse Corner Unit #406 at the highly sought-after Sumner Village. This sun-drenched residence offers a spacious, open floor plan bathed in light from dramatic floor-to-ceiling windows that frame stunning panoramic views. The main living area provides an inviting atmosphere, centered around a cozy fireplace that is perfect for intimate evenings. It leads to a private balcony overlooking the community's serene, luscious trees, a tranquil, natural backdrop. The gourmet experience begins in the upgraded chef's kitchen, a masterpiece of function and design featuring top-tier stainless steel appliances, premium soapstone countertops, and generous cabinet space to satisfy any culinary enthusiast. This home is a dream for those who value privacy and premium finishes. The Primary Suite is a luxurious retreat with a second balcony! Features include custom-organized closets, and the attached and expanded spa-like bath is a sanctuary, perfect for unwinding after a long day. Additional conveniences include a full-size washer/dryer, two coveted garage parking spaces, and a separate storage area. Sumner Village is a Certified Wildlife Community, and residents enjoy an array of amenities, including a 24-hour gated entry, a beautiful swimming pool, fitness center, tennis and pickleball courts, grilling station, library, and more, as well as direct access to the scenic Capital Crescent Trail. This is the ultimate blend of urban accessibility and tranquil luxury, just moments from downtown Bethesda, with easy access to major roadways and a short drive to the airport—next door to a Metro and Ride On bus stop, as well as shops, dining, and services.
Contact an agent
Home facts
- Year built:1973
- Listing ID #:MDMC2198638
- Added:59 day(s) ago
- Updated:January 06, 2026 at 08:32 AM
Rooms and interior
- Bedrooms:3
- Total bathrooms:3
- Full bathrooms:2
- Half bathrooms:1
- Living area:1,823 sq. ft.
Heating and cooling
- Cooling:Central A/C
- Heating:Electric, Forced Air
Structure and exterior
- Year built:1973
- Building area:1,823 sq. ft.
Schools
- High school:WALT WHITMAN
- Middle school:PYLE
Utilities
- Water:Public
- Sewer:Public Sewer
Finances and disclosures
- Price:$950,000
- Price per sq. ft.:$521.12
- Tax amount:$8,618 (2024)
New listings near 4924 Sentinel Dr #2-406
- New
 $405,000Active1 beds 1 baths724 sq. ft.
$405,000Active1 beds 1 baths724 sq. ft.7500 Woodmont Ave #s412, BETHESDA, MD 20814
MLS# MDMC2212396Listed by: KELLER WILLIAMS PREFERRED PROPERTIES - Coming SoonOpen Sat, 12 to 2pm
 $274,900Coming Soon2 beds 1 baths
$274,900Coming Soon2 beds 1 baths4977 Battery Ln #1-811, BETHESDA, MD 20814
MLS# MDMC2211432Listed by: LONG & FOSTER REAL ESTATE, INC. - Coming Soon
 $250,000Coming Soon2 beds 1 baths
$250,000Coming Soon2 beds 1 baths7541 Spring Lake Dr #b-1, BETHESDA, MD 20817
MLS# MDMC2212328Listed by: EXP REALTY, LLC - Coming Soon
 $399,000Coming Soon1 beds 1 baths
$399,000Coming Soon1 beds 1 baths7500 Woodmont Ave #s512, BETHESDA, MD 20814
MLS# MDMC2211974Listed by: LONG & FOSTER REAL ESTATE, INC. - Coming Soon
 $3,295,000Coming Soon6 beds 7 baths
$3,295,000Coming Soon6 beds 7 baths7008 Amy Ln, BETHESDA, MD 20817
MLS# MDMC2212254Listed by: ROSE REALTY GROUP, INC. - New
 $1,400,000Active-- beds -- baths1,296 sq. ft.
$1,400,000Active-- beds -- baths1,296 sq. ft.5521 Charles St, BETHESDA, MD 20814
MLS# MDMC2211934Listed by: AB REALTY - New
 $1,400,000Active0.32 Acres
$1,400,000Active0.32 Acres5521 Charles St, BETHESDA, MD 20814
MLS# MDMC2211864Listed by: AB REALTY - New
 $1,850,000Active3 beds 5 baths3,270 sq. ft.
$1,850,000Active3 beds 5 baths3,270 sq. ft.5354 Zenith Olook, BETHESDA, MD 20816
MLS# MDMC2211278Listed by: COMPASS - Coming Soon
 $1,100,000Coming Soon4 beds 4 baths
$1,100,000Coming Soon4 beds 4 baths5436 Alta Vista Rd, BETHESDA, MD 20814
MLS# MDMC2211218Listed by: TRADEMARK REALTY, INC - New
 $1,599,000Active2 beds 2 baths1,450 sq. ft.
$1,599,000Active2 beds 2 baths1,450 sq. ft.4901 Hampden Ln #205, BETHESDA, MD 20814
MLS# MDMC2211794Listed by: TTR SOTHEBY'S INTERNATIONAL REALTY
