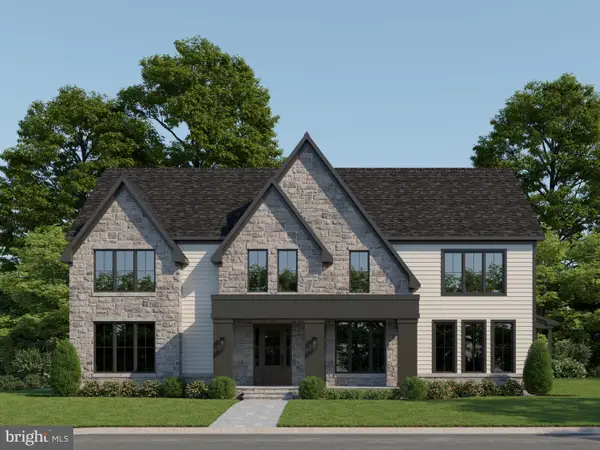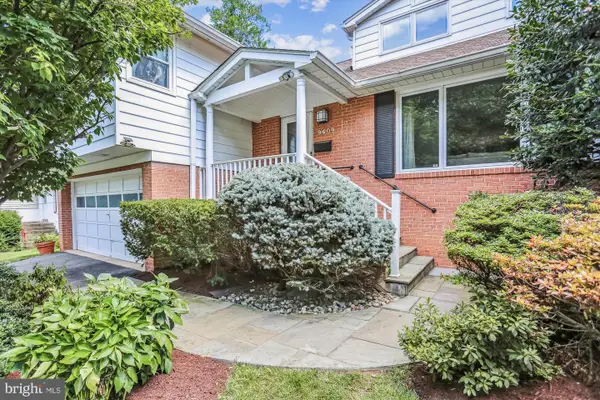4974 Sentinel Dr #13-103, Bethesda, MD 20816
Local realty services provided by:Mountain Realty ERA Powered
4974 Sentinel Dr #13-103,Bethesda, MD 20816
$1,050,000
- 2 Beds
- 3 Baths
- 2,020 sq. ft.
- Condominium
- Active
Upcoming open houses
- Sun, Oct 1201:00 pm - 03:00 pm
Listed by:nelda harris
Office:long & foster real estate, inc.
MLS#:MDMC2202956
Source:BRIGHTMLS
Price summary
- Price:$1,050,000
- Price per sq. ft.:$519.8
About this home
Step into this beautifully updated first-floor condo, where timeless elegance meets everyday comfort. The spacious living room features a classic mantled wood-burning fireplace, creating a warm and inviting atmosphere. Adjacent, a grand dining room offers the perfect setting for entertaining and includes direct access to an extra-deep private balcony—a rare first-floor luxury ideal for outdoor dining or relaxing. The updated kitchen is a standout with its double wall ovens, marble countertops, and ample cabinetry, all designed for both functionality and style. Updated bathrooms offer modern finishes and thoughtful design. Custom touches like plantation shutters, crown molding, and built-in cabinetry in the den add character and functionality. The versatile den is perfect for a home office, library, or cozy retreat. With thoughtful design elements in every room, this unit offers refined living in a highly desirable setting. Come see what Sumner Village has to offer!
Contact an agent
Home facts
- Year built:1975
- Listing ID #:MDMC2202956
- Added:1 day(s) ago
- Updated:October 06, 2025 at 06:44 PM
Rooms and interior
- Bedrooms:2
- Total bathrooms:3
- Full bathrooms:2
- Half bathrooms:1
- Living area:2,020 sq. ft.
Heating and cooling
- Cooling:Central A/C
- Heating:Central, Electric
Structure and exterior
- Year built:1975
- Building area:2,020 sq. ft.
Utilities
- Water:Public
- Sewer:Public Sewer
Finances and disclosures
- Price:$1,050,000
- Price per sq. ft.:$519.8
- Tax amount:$9,328 (2025)
New listings near 4974 Sentinel Dr #13-103
- New
 $2,399,000Active5 beds 5 baths4,662 sq. ft.
$2,399,000Active5 beds 5 baths4,662 sq. ft.5519 Northfield Rd, BETHESDA, MD 20817
MLS# MDMC2202966Listed by: BEACON CREST REAL ESTATE LLC - Coming SoonOpen Sun, 1 to 4pm
 $267,500Coming Soon2 beds 1 baths
$267,500Coming Soon2 beds 1 baths10601 Weymouth St #4, BETHESDA, MD 20814
MLS# MDMC2201620Listed by: COLDWELL BANKER REALTY - Coming Soon
 $2,519,000Coming Soon7 beds 6 baths
$2,519,000Coming Soon7 beds 6 baths6107 Dunleer Ct, BETHESDA, MD 20817
MLS# MDMC2198552Listed by: SPRING HILL REAL ESTATE, LLC. - Coming Soon
 $2,285,000Coming Soon6 beds 6 baths
$2,285,000Coming Soon6 beds 6 baths5901 Kingswood Rd, BETHESDA, MD 20814
MLS# MDMC2202788Listed by: COMPASS - Coming SoonOpen Sat, 10am to 1pm
 $1,278,000Coming Soon4 beds 4 baths
$1,278,000Coming Soon4 beds 4 baths9409 Linden Ave, BETHESDA, MD 20814
MLS# MDMC2200052Listed by: LONG & FOSTER REAL ESTATE, INC. - New
 $950,000Active3 beds 2 baths1,614 sq. ft.
$950,000Active3 beds 2 baths1,614 sq. ft.6825 Laverock Ct, BETHESDA, MD 20817
MLS# MDMC2202846Listed by: JASON MITCHELL GROUP - New
 $1,090,000Active2 beds 2 baths1,340 sq. ft.
$1,090,000Active2 beds 2 baths1,340 sq. ft.7710 Woodmont Ave Ne #911, BETHESDA, MD 20814
MLS# MDMC2202670Listed by: EXP REALTY, LLC - New
 $999,900Active3 beds 2 baths1,440 sq. ft.
$999,900Active3 beds 2 baths1,440 sq. ft.8501 Rayburn Rd, BETHESDA, MD 20817
MLS# MDMC2197644Listed by: RE/MAX PREMIERE SELECTIONS - New
 $975,000Active0 Acres
$975,000Active0 Acres4840-4842 Western Ave, BETHESDA, MD 20816
MLS# MDMC2202742Listed by: AMR COMMERCIAL, LLC
