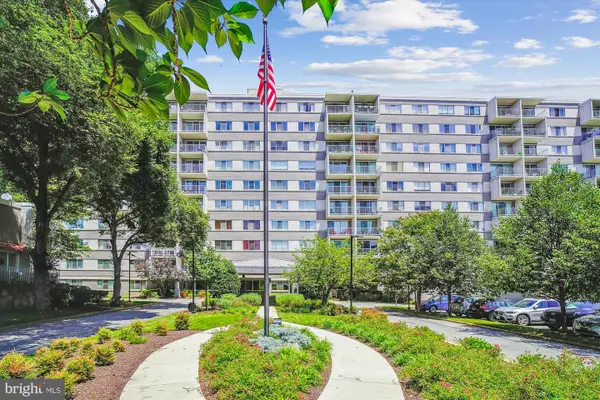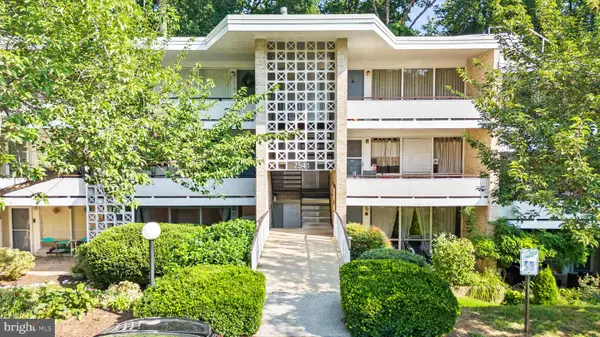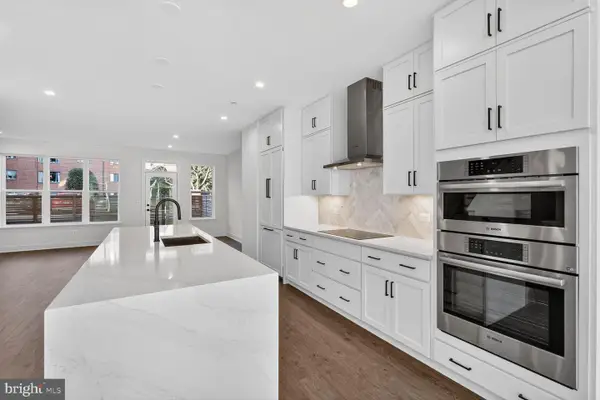5013 Nahant St, Bethesda, MD 20816
Local realty services provided by:O'BRIEN REALTY ERA POWERED
Listed by: laura emmett
Office: ttr sotheby's international realty
MLS#:MDMC2201210
Source:BRIGHTMLS
Price summary
- Price:$2,545,000
- Price per sq. ft.:$685.06
About this home
Dream Kitchen in Bethesda — Now with an Amazing Price Adjustment!
Fabulous, Spacious Colonial in the Heart of Sumner: Welcome to 5013 Nahant Street, a beautifully renovated 1953 Colonial that blends timeless architecture with modern luxury. Ideally located in the heart of Sumner, this expansive 5,192 square foot home offers exceptional living spaces, a showstopping kitchen, and unmatched convenience—walking distance to shops and restaurants and just minutes to downtown Bethesda and the DC line.
Main Level — Designed for Modern Living & Effortless Entertaining: Step into a bright, flowing floor plan filled with natural light. At the center is the newly renovated chef’s kitchen, featuring a dramatic quartz waterfall island, premium appliances, generous seating areas, and seamless connection to the charming screened porch—perfect for relaxed indoor-outdoor living.
Additional main-level highlights include:
+ Formal living room with wood-burning fireplace
+ Private home office with French doors and custom built-ins
+ Sun-filled family room with stone gas fireplace
+ Elegant gallery hallway with floor-to-ceiling windows, French doors leading to the patio and bonus mudroom storage for coats and bags
+ Convenient powder room and exceptional main-level flow for large scale entertaining
Upper Levels — Five Bedrooms, Three Full Baths & Flexible Spaces:
The first upper level hosts three bedrooms and two renovated full baths, including an expansive primary suite with a luxurious updated bath, large walk-in closet, and a private office—ideal for work-from-home or quiet retreat.
The second upper level offers two additional bedrooms and another full bath—perfect for guests, family, or creative uses.
Lower Level — Storage, Function & Bonus Living Space:
The lower level provides a spacious recreation room, half bath, laundry area, wine cellar, and abundant storage. The oversized two-car garage includes a fast EV charging outlet, and the home features a brand-new furnace for added peace of mind.
Outdoor Living — Your Private Bethesda Retreat:
Set on a beautifully landscaped 10,395 sq ft lot, the property offers mature plantings, elegant hardscaping, and multiple outdoor entertaining areas. It’s the perfect backdrop for gatherings, quiet mornings, or dining al fresco.
Prime Location in the Whitman Cluster! Walk to Sumner Place, the new Westbard Square shops and restaurants, parks, and public transportation. Enjoy quick access to I-270, I-495, Northern Virginia, and Washington, DC. Outdoor enthusiasts will appreciate the nearby Capital Crescent Trail and Little Falls Trail—ideal for hiking and biking.
A Rare Find in One of Bethesda’s Most Desirable Neighborhoods! Classic elegance meets modern comfort in this exceptional Sumner home. With its thoughtful renovations, incredible kitchen, spacious layout, and unbeatable location, 5013 Nahant Street is an opportunity not to be missed.
Join us for a Holiday Open House with Cookie Display, December 14, 2:00-4:00
Contact an agent
Home facts
- Year built:1953
- Listing ID #:MDMC2201210
- Added:103 day(s) ago
- Updated:January 08, 2026 at 08:34 AM
Rooms and interior
- Bedrooms:5
- Total bathrooms:5
- Full bathrooms:3
- Half bathrooms:2
- Living area:3,715 sq. ft.
Heating and cooling
- Cooling:Central A/C
- Heating:Forced Air, Natural Gas
Structure and exterior
- Year built:1953
- Building area:3,715 sq. ft.
- Lot area:0.24 Acres
Schools
- High school:WALT WHITMAN
- Middle school:THOMAS W. PYLE
- Elementary school:WOOD ACRES
Utilities
- Water:Public
- Sewer:Public Sewer
Finances and disclosures
- Price:$2,545,000
- Price per sq. ft.:$685.06
- Tax amount:$16,252 (2025)
New listings near 5013 Nahant St
- Open Sat, 1 to 3pmNew
 $2,899,000Active6 beds 7 baths5,439 sq. ft.
$2,899,000Active6 beds 7 baths5,439 sq. ft.7804 Custer Rd, BETHESDA, MD 20814
MLS# MDMC2212092Listed by: COMPASS - Open Sun, 1 to 3pmNew
 $264,900Active1 beds 1 baths924 sq. ft.
$264,900Active1 beds 1 baths924 sq. ft.5301 Westbard Cir #231, BETHESDA, MD 20816
MLS# MDMC2212480Listed by: J2 REAL ESTATE - New
 $405,000Active1 beds 1 baths724 sq. ft.
$405,000Active1 beds 1 baths724 sq. ft.7500 Woodmont Ave #s412, BETHESDA, MD 20814
MLS# MDMC2212396Listed by: KELLER WILLIAMS PREFERRED PROPERTIES - Coming SoonOpen Sat, 12 to 2pm
 $274,900Coming Soon2 beds 1 baths
$274,900Coming Soon2 beds 1 baths4977 Battery Ln #1-811, BETHESDA, MD 20814
MLS# MDMC2211432Listed by: LONG & FOSTER REAL ESTATE, INC. - Coming Soon
 $250,000Coming Soon2 beds 1 baths
$250,000Coming Soon2 beds 1 baths7541 Spring Lake Dr #b-1, BETHESDA, MD 20817
MLS# MDMC2212328Listed by: EXP REALTY, LLC - Coming SoonOpen Sat, 1 to 3pm
 $399,000Coming Soon1 beds 1 baths
$399,000Coming Soon1 beds 1 baths7500 Woodmont Ave #s512, BETHESDA, MD 20814
MLS# MDMC2211974Listed by: LONG & FOSTER REAL ESTATE, INC. - Coming Soon
 $3,295,000Coming Soon6 beds 7 baths
$3,295,000Coming Soon6 beds 7 baths7008 Amy Ln, BETHESDA, MD 20817
MLS# MDMC2212254Listed by: ROSE REALTY GROUP, INC. - New
 $1,400,000Active-- beds -- baths1,296 sq. ft.
$1,400,000Active-- beds -- baths1,296 sq. ft.5521 Charles St, BETHESDA, MD 20814
MLS# MDMC2211934Listed by: AB REALTY - New
 $1,400,000Active0.32 Acres
$1,400,000Active0.32 Acres5521 Charles St, BETHESDA, MD 20814
MLS# MDMC2211864Listed by: AB REALTY - New
 $1,850,000Active3 beds 5 baths3,270 sq. ft.
$1,850,000Active3 beds 5 baths3,270 sq. ft.5354 Zenith Olook, BETHESDA, MD 20816
MLS# MDMC2211278Listed by: COMPASS
