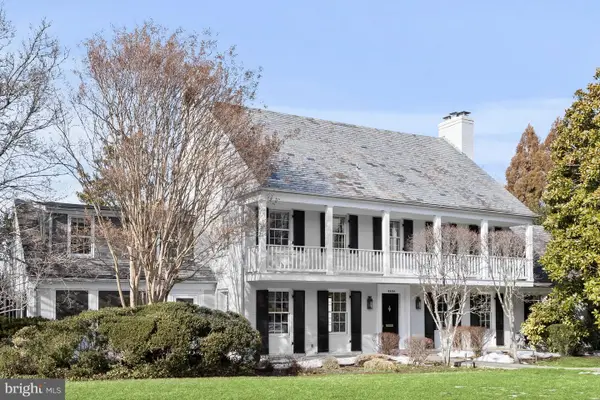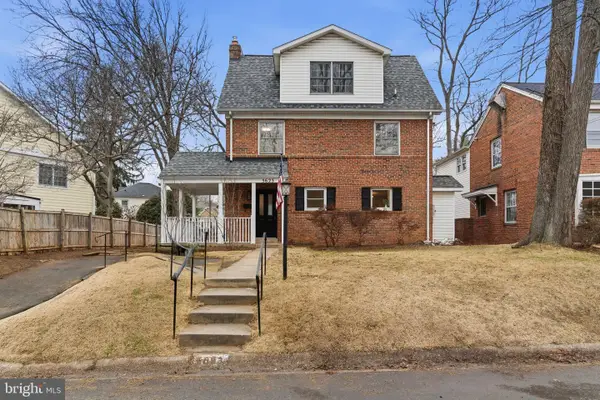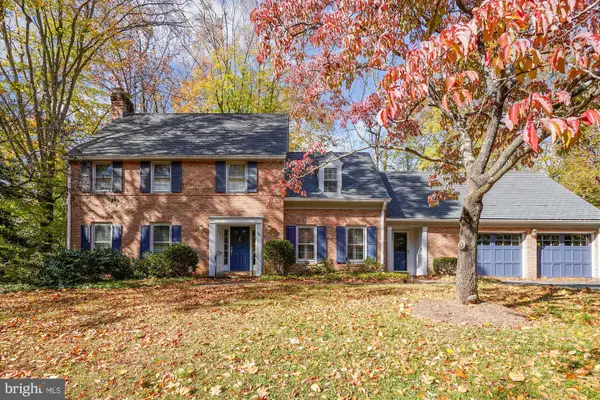5103 Sentinel Dr #33, Bethesda, MD 20816
Local realty services provided by:O'BRIEN REALTY ERA POWERED
Upcoming open houses
- Sat, Feb 2102:30 pm - 04:00 pm
Listed by: lisa m crum
Office: taylor properties
MLS#:MDMC2195460
Source:BRIGHTMLS
Price summary
- Price:$850,000
- Price per sq. ft.:$377.27
About this home
MAJOR PRICE REDUCTION! Don't miss out on this Fantastic investment opportunity, priced well below the comparable townhomes in 20816 zip code. Rare opportunity to own in the Sumner Square Townhome community located in the heart of Bethesda located in the Walt Whitman School district near the C&O Canal and Capital Crescent Trail which offers the perfect blend of nature and urban convenience. Just minutes to downtown Bethesda and DC! Enjoy easy access to walking and biking paths while being steps away to shops and restaurants and the metro ride-on bus to Friendship Heights (red line). This sought after spacious three level 2,250 SF Townhome offers 3 Bedrooms on the upper level, 2.5 Bathrooms, a large table space Kitchen, Dining room opening to the Living room with fireplace and a large Recreation room with fireplace and 2 sets of sliding glass doors to private fenced yard with slate patio (a gardeners retreat). Bonus features: Freshly painted throughout, hardwood floors, replacement windows, brand new A/C unit and heat pump, new fence and 2 year old roof, large utility room for ample storage and floored attic plus plenty of parking. A perfect blend of location, comfort and style with low maintenance living!
Top Rated Schools: Wood Acres ES /Pyle MS /Walt Whitman HS
Easy commuting - located off of Massachusetts Ave &MacArthur Blvd.
Contact an agent
Home facts
- Year built:1979
- Listing ID #:MDMC2195460
- Added:188 day(s) ago
- Updated:February 20, 2026 at 02:41 PM
Rooms and interior
- Bedrooms:3
- Total bathrooms:3
- Full bathrooms:2
- Half bathrooms:1
- Living area:2,253 sq. ft.
Heating and cooling
- Cooling:Ceiling Fan(s), Central A/C, Heat Pump(s)
- Heating:Electric, Heat Pump(s)
Structure and exterior
- Roof:Architectural Shingle
- Year built:1979
- Building area:2,253 sq. ft.
Schools
- High school:WALT WHITMAN
- Middle school:THOMAS W. PYLE
- Elementary school:WOOD ACRES
Utilities
- Water:Public
- Sewer:Public Sewer
Finances and disclosures
- Price:$850,000
- Price per sq. ft.:$377.27
- Tax amount:$10,174 (2024)
New listings near 5103 Sentinel Dr #33
- Open Sat, 12 to 2pmNew
 $369,900Active2 beds 2 baths1,241 sq. ft.
$369,900Active2 beds 2 baths1,241 sq. ft.7425 Democracy Blvd #7425-8, BETHESDA, MD 20817
MLS# MDMC2215470Listed by: COMPASS - Open Sun, 1 to 3pmNew
 $2,895,000Active6 beds 7 baths6,647 sq. ft.
$2,895,000Active6 beds 7 baths6,647 sq. ft.4806 Newport Ave, BETHESDA, MD 20816
MLS# MDMC2217862Listed by: WASHINGTON FINE PROPERTIES, LLC - Open Sat, 12 to 2pmNew
 $1,095,000Active4 beds 4 baths2,450 sq. ft.
$1,095,000Active4 beds 4 baths2,450 sq. ft.5623 Huntington Pkwy, BETHESDA, MD 20814
MLS# MDMC2217632Listed by: COMPASS - Open Sat, 1 to 3pmNew
 $1,850,000Active4 beds 4 baths4,600 sq. ft.
$1,850,000Active4 beds 4 baths4,600 sq. ft.7117 Darby Rd, BETHESDA, MD 20817
MLS# MDMC2214310Listed by: LONG & FOSTER REAL ESTATE, INC.  $2,295,000Pending6 beds 6 baths3,474 sq. ft.
$2,295,000Pending6 beds 6 baths3,474 sq. ft.4806 Scarsdale Rd, BETHESDA, MD 20816
MLS# MDMC2216124Listed by: WASHINGTON FINE PROPERTIES, LLC- Open Sun, 1:30 to 3:30pmNew
 $799,000Active3 beds 2 baths1,312 sq. ft.
$799,000Active3 beds 2 baths1,312 sq. ft.6417 Camrose Ter, BETHESDA, MD 20817
MLS# MDMC2217104Listed by: WEICHERT, REALTORS - Coming Soon
 $1,475,000Coming Soon3 beds 4 baths
$1,475,000Coming Soon3 beds 4 baths5320 Merriam St, BETHESDA, MD 20814
MLS# MDMC2217530Listed by: COMPASS - Open Sat, 2 to 4pmNew
 $2,100,000Active6 beds 6 baths3,826 sq. ft.
$2,100,000Active6 beds 6 baths3,826 sq. ft.4517 Fairfield Dr, BETHESDA, MD 20814
MLS# MDMC2211828Listed by: RLAH @PROPERTIES - Coming Soon
 $1,350,000Coming Soon4 beds 4 baths
$1,350,000Coming Soon4 beds 4 baths4907 Scarsdale Rd, BETHESDA, MD 20816
MLS# MDMC2216840Listed by: STUART & MAURY, INC. - New
 $395,000Active2 beds 2 baths1,467 sq. ft.
$395,000Active2 beds 2 baths1,467 sq. ft.5101 River Rd #1702, BETHESDA, MD 20816
MLS# MDMC2216998Listed by: REDFIN CORP

