5144 Westpath Way, Bethesda, MD 20816
Local realty services provided by:ERA Byrne Realty
5144 Westpath Way,Bethesda, MD 20816
$1,389,000
- 5 Beds
- 3 Baths
- 3,264 sq. ft.
- Single family
- Pending
Listed by: keri k. shull, joanna lee fischer
Office: exp realty, llc.
MLS#:MDMC2206126
Source:BRIGHTMLS
Price summary
- Price:$1,389,000
- Price per sq. ft.:$425.55
About this home
The gem of the neighborhood- experience luxury and comfort in this newly updated home tucked away in sought-after Fort Sumner. This corner lot is ornamented with mature trees and thoughtful landscaping. Upon stepping inside, you’ll noticed the recently refinished hardwood floors and beautiful built-ins surrounding the fireplace. The dining room is spacious enough to accommodate an 8 seat dining table. Stepping into the kitchen, you’ll find brand new cabinetry, luxury quartz countertops, and high-end Zline appliances. There are two ovens to accommodate any chef as well as a pot-filler over the stove. The main level features three bedrooms and two full bathrooms, and the primary bedroom comes complete with an en-suite for your convenience. Heading down to the basement, You’ll find plenty of room for entertaining, plus extra space for an office and play room. The dry bar is a perfect compliment to the second fireplace. There are more bedrooms and a full bath on this level. The basement also walks out to the back yard where you’ll find a deck perfect for summer outdoor dining. If these amenities aren’t enough, you’ll be pleased to know that the major systems have been updated as well, giving you peace of mind in your new luxury residence. Be sure to schedule your tour today!
Contact an agent
Home facts
- Year built:1983
- Listing ID #:MDMC2206126
- Added:108 day(s) ago
- Updated:February 22, 2026 at 08:27 AM
Rooms and interior
- Bedrooms:5
- Total bathrooms:3
- Full bathrooms:3
- Living area:3,264 sq. ft.
Heating and cooling
- Cooling:Central A/C
- Heating:Forced Air, Natural Gas
Structure and exterior
- Year built:1983
- Building area:3,264 sq. ft.
- Lot area:0.18 Acres
Schools
- High school:WALT WHITMAN
- Middle school:THOMAS W. PYLE
- Elementary school:WOOD ACRES
Utilities
- Water:Public
- Sewer:Public Sewer
Finances and disclosures
- Price:$1,389,000
- Price per sq. ft.:$425.55
- Tax amount:$12,222 (2024)
New listings near 5144 Westpath Way
- Coming Soon
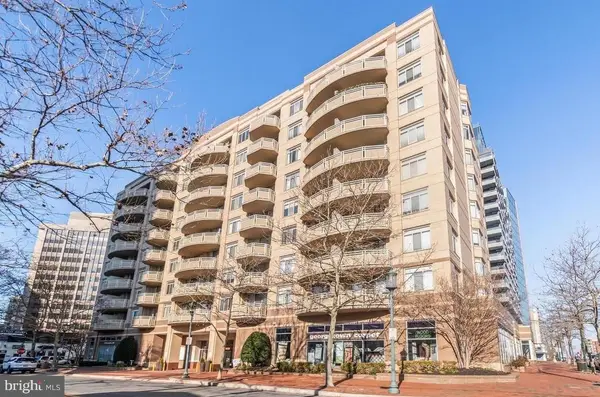 $325,000Coming Soon1 beds 1 baths
$325,000Coming Soon1 beds 1 baths4801 Fairmont Ave #412, BETHESDA, MD 20814
MLS# MDMC2218124Listed by: REAL BROKER, LLC - Coming Soon
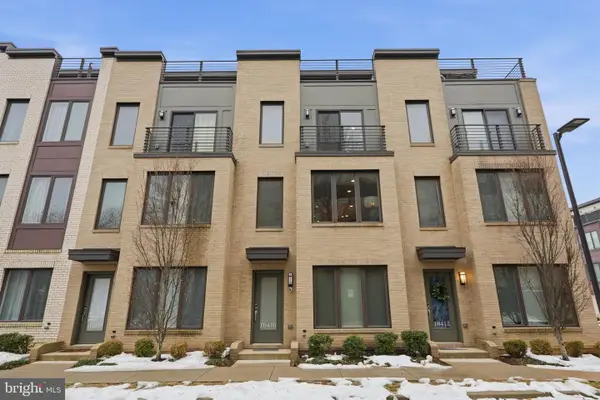 $925,000Coming Soon4 beds 4 baths
$925,000Coming Soon4 beds 4 baths10410 Breuer St, BETHESDA, MD 20817
MLS# MDMC2217322Listed by: RLAH @PROPERTIES - Open Sun, 1 to 3pmNew
 $369,900Active2 beds 2 baths1,241 sq. ft.
$369,900Active2 beds 2 baths1,241 sq. ft.7425 Democracy Blvd #8, BETHESDA, MD 20817
MLS# MDMC2215470Listed by: COMPASS - New
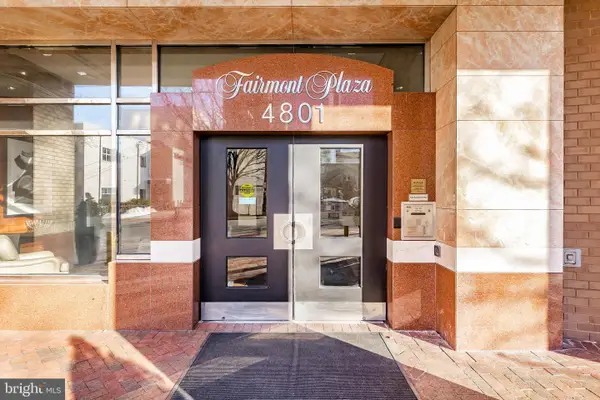 $330,000Active1 beds 1 baths638 sq. ft.
$330,000Active1 beds 1 baths638 sq. ft.4801 Fairmont Ave #713, BETHESDA, MD 20814
MLS# MDMC2217950Listed by: NITRO REALTY - New
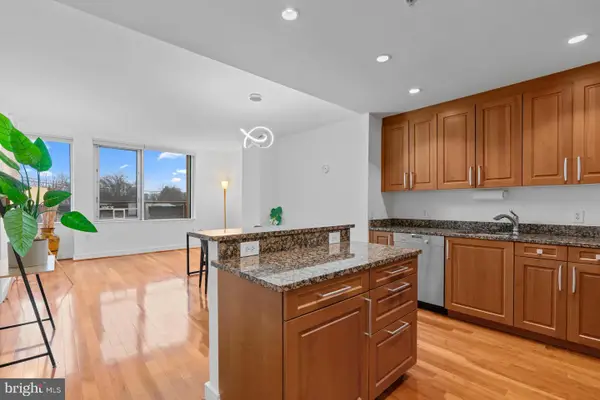 $550,000Active2 beds 2 baths939 sq. ft.
$550,000Active2 beds 2 baths939 sq. ft.6820 Wisconsin Ave #4003, BETHESDA, MD 20815
MLS# MDMC2218096Listed by: TAYLOR PROPERTIES - Coming Soon
 $850,000Coming Soon3 beds 3 baths
$850,000Coming Soon3 beds 3 baths4851 Sangamore Rd #25, BETHESDA, MD 20816
MLS# MDMC2214770Listed by: LONG & FOSTER REAL ESTATE, INC. - Coming Soon
 $645,000Coming Soon3 beds 2 baths
$645,000Coming Soon3 beds 2 baths5225 Pooks Hill Rd #620s, BETHESDA, MD 20814
MLS# MDMC2217678Listed by: SPRING HILL REAL ESTATE, LLC. - Open Sun, 1 to 3pmNew
 $775,000Active2 beds 2 baths1,033 sq. ft.
$775,000Active2 beds 2 baths1,033 sq. ft.8302 Woodmont Ave #203, BETHESDA, MD 20814
MLS# MDMC2217512Listed by: LONG & FOSTER REAL ESTATE, INC. - Open Sun, 1 to 3pmNew
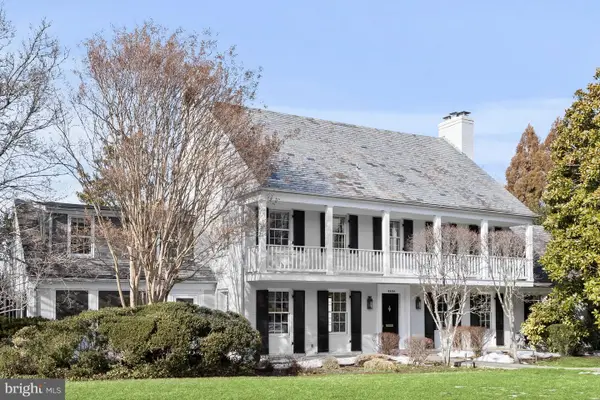 $2,895,000Active6 beds 7 baths6,647 sq. ft.
$2,895,000Active6 beds 7 baths6,647 sq. ft.4806 Newport Ave, BETHESDA, MD 20816
MLS# MDMC2217862Listed by: WASHINGTON FINE PROPERTIES, LLC - Open Sun, 2 to 4pmNew
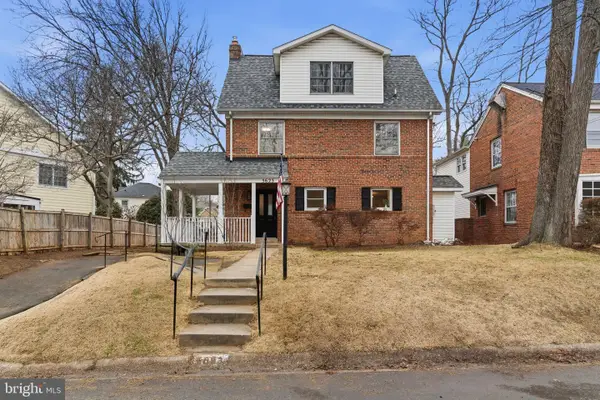 $1,095,000Active4 beds 4 baths2,450 sq. ft.
$1,095,000Active4 beds 4 baths2,450 sq. ft.5623 Huntington Pkwy, BETHESDA, MD 20814
MLS# MDMC2217632Listed by: COMPASS

