5225 Pooks Hill Rd #616n, Bethesda, MD 20814
Local realty services provided by:ERA Central Realty Group
5225 Pooks Hill Rd #616n,Bethesda, MD 20814
$149,900
- 1 Beds
- 1 Baths
- 981 sq. ft.
- Condominium
- Active
Listed by: johnice comer
Office: compass
MLS#:MDMC2202502
Source:BRIGHTMLS
Price summary
- Price:$149,900
- Price per sq. ft.:$152.8
About this home
Welcome to The Promenade – where luxury living meets unparalleled convenience!
This move-in ready 1-bedroom, 1-bath home boasts a spacious layout, featuring an open-concept living and dining area with serene views of the meticulously maintained grounds, a separate second bedroom/den with it's own closet features a balcony for enjoying the outdoors. The kitchen offers wood cabinetry with updated appliances. The primary bedroom has a spacious closet and large window for natural light. Enjoy the convenience of an assigned indoor parking space. This home is perfectly priced, giving the new owner the freedom to customize and create their dream space with updates and upgrades of their choice!
What’s included? Everything!
The monthly fee covers all utilities (electricity, gas, water, sewer), property taxes, cable TV, air conditioning, heating, insurance, parking, and access to the building’s incredible amenities.
Resort-Style Amenities:
The Promenade offers a lifestyle like no other, with huge indoor and outdoor pools/jacuzzi, tennis courts, pickleball, a racquet club house, and a state-of-the-art fitness center complete with an indoor pool, sauna, lockers, and hot tub. Additional conveniences include electric car charging stations, a car wash area, and secure garage parking across three levels (G1, G2, G3). Enjoy peace of mind with 24-hour gated security and concierge front desk service.
The Promenade features an arcade with Chef Tony’s restaurant, boutique shops, and essential services like a convenience store, dry cleaner, and beauty salon—all just steps from your door.
Prime Location:
Perfectly situated in Bethesda, Maryland, The Promenade is just minutes from I-270 and I-495, offering easy access to NIH and Bethesda Naval Hospital, Wildwood Shopping Center, Balducci’s, CVS, Starbucks, Giant, banks, and a variety of dining options. The Medical Center Metro bus and the Old Georgetown bus both pickup in the lobby underneath the portico. You can catch a bus to NIH or the Medical Center Metro—door to door service. Part of NIH Main Campus staff? Walk to work or take the bus and avoid parking.
Don’t miss the chance to experience this exceptional property. Schedule your showing today!
Contact an agent
Home facts
- Year built:1973
- Listing ID #:MDMC2202502
- Added:91 day(s) ago
- Updated:January 02, 2026 at 03:05 PM
Rooms and interior
- Bedrooms:1
- Total bathrooms:1
- Full bathrooms:1
- Living area:981 sq. ft.
Heating and cooling
- Cooling:Central A/C
- Heating:90% Forced Air, Natural Gas
Structure and exterior
- Year built:1973
- Building area:981 sq. ft.
Utilities
- Water:Public
- Sewer:Public Sewer
Finances and disclosures
- Price:$149,900
- Price per sq. ft.:$152.8
- Tax amount:$2,157 (2024)
New listings near 5225 Pooks Hill Rd #616n
- Coming Soon
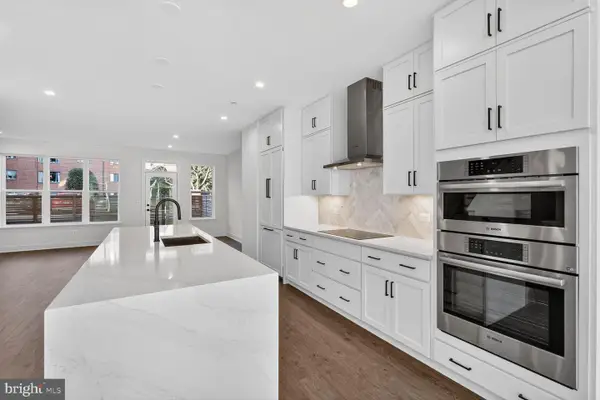 $1,850,000Coming Soon3 beds 5 baths
$1,850,000Coming Soon3 beds 5 baths5354 Zenith Olook, BETHESDA, MD 20816
MLS# MDMC2211278Listed by: COMPASS - Coming Soon
 $1,100,000Coming Soon4 beds 4 baths
$1,100,000Coming Soon4 beds 4 baths5436 Alta Vista Rd, BETHESDA, MD 20814
MLS# MDMC2211218Listed by: TRADEMARK REALTY, INC - New
 $1,599,000Active2 beds 2 baths1,450 sq. ft.
$1,599,000Active2 beds 2 baths1,450 sq. ft.4901 Hampden Ln #205, BETHESDA, MD 20814
MLS# MDMC2211794Listed by: TTR SOTHEBY'S INTERNATIONAL REALTY - Open Sun, 1 to 3pmNew
 $1,495,000Active5 beds 5 baths4,262 sq. ft.
$1,495,000Active5 beds 5 baths4,262 sq. ft.5731 Bradley Blvd, BETHESDA, MD 20814
MLS# MDMC2211932Listed by: COMPASS - New
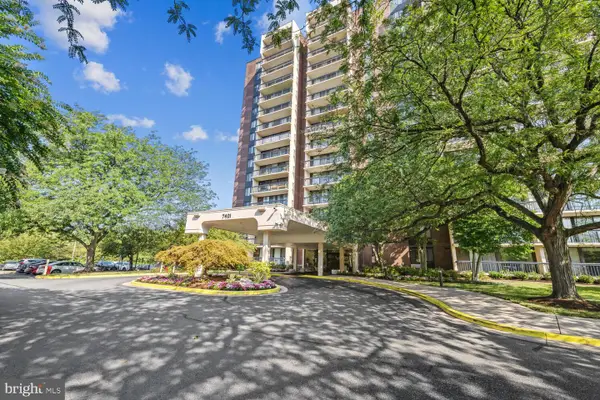 $265,900Active1 beds 1 baths857 sq. ft.
$265,900Active1 beds 1 baths857 sq. ft.7401 Westlake Ter #1210, BETHESDA, MD 20817
MLS# MDMC2211936Listed by: SAMSON PROPERTIES 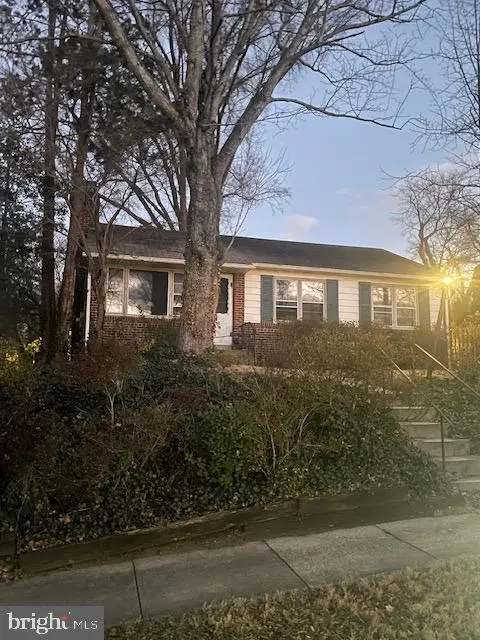 $700,000Pending2 beds 2 baths1,308 sq. ft.
$700,000Pending2 beds 2 baths1,308 sq. ft.9403 Ewing Dr, BETHESDA, MD 20817
MLS# MDMC2211750Listed by: RE/MAX EXCELLENCE REALTY $1,995,000Pending4 beds 4 baths3,414 sq. ft.
$1,995,000Pending4 beds 4 baths3,414 sq. ft.5214 Westwood Dr, BETHESDA, MD 20816
MLS# MDMC2210094Listed by: TTR SOTHEBY'S INTERNATIONAL REALTY $2,395,000Pending5 beds 6 baths7,109 sq. ft.
$2,395,000Pending5 beds 6 baths7,109 sq. ft.8620 Fenway Dr, BETHESDA, MD 20817
MLS# MDMC2208616Listed by: EXP REALTY, LLC- New
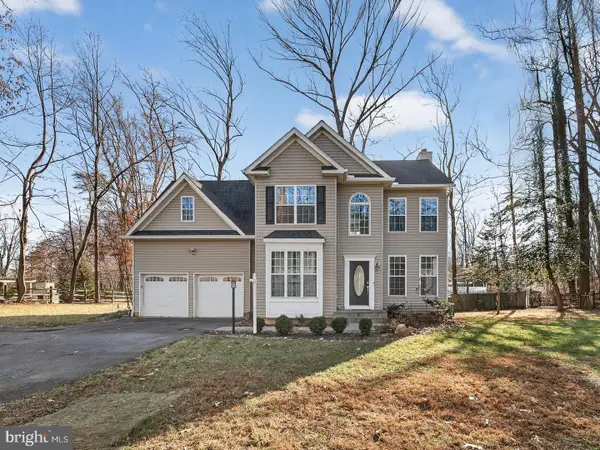 $1,225,000Active4 beds 4 baths3,128 sq. ft.
$1,225,000Active4 beds 4 baths3,128 sq. ft.9534 Fernwood Rd, BETHESDA, MD 20817
MLS# MDMC2211652Listed by: REMAX PLATINUM REALTY - Coming Soon
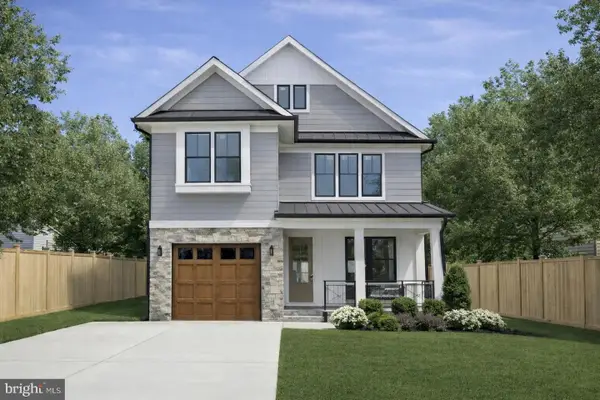 $1,869,000Coming Soon6 beds 6 baths
$1,869,000Coming Soon6 beds 6 baths9909 Dickens Ave, BETHESDA, MD 20814
MLS# MDMC2207730Listed by: SMART REALTY, LLC
