5301 Mckinley St, Bethesda, MD 20814
Local realty services provided by:ERA Central Realty Group
5301 Mckinley St,Bethesda, MD 20814
$1,795,000
- 6 Beds
- 6 Baths
- 5,442 sq. ft.
- Single family
- Active
Upcoming open houses
- Sun, Dec 2102:00 pm - 04:00 pm
Listed by: shiva zargham
Office: compass
MLS#:MDMC2199648
Source:BRIGHTMLS
Price summary
- Price:$1,795,000
- Price per sq. ft.:$329.84
About this home
Welcome to 5301 McKinley Street, where thoughtful design meets Bethesda's ultimate walkable lifestyle. This beautifully updated home offers the perfect blend of entertaining space and private retreats across four thoughtfully designed levels. The heart of the home features an open kitchen with brand new quartz countertops, white shaker cabinets, and stainless steel appliances that flows seamlessly to the family room - with peaceful views backing to the Crescent Trail plus a convenient side entrance from the driveway making grocery runs a breeze with your detached car garage.
The main level's two fireplaces and dedicated office create the perfect work-from-home setup, while the walk-out basement with new LVP flooring extends your living space with two great rooms, a bedroom, and full bath opening to a stone patio - ideal for entertaining or quiet mornings with coffee. Upstairs, four bedrooms each offer privacy with their own bathrooms, including a stunning master suite with cathedral ceilings and a beautifully renovated double-sink bathroom (2022). The spacious fourth floor features built-in bookcases, cathedral ceilings, and a charming window bench, while the fourth floor offers a large bedroom with full bathroom - perfect as a guest suite, home office, or your young adult's private sanctuary.
With two-zone HVAC systems both replaced in 2021 and 2022, comfort is guaranteed year-round. But the real magic is stepping outside your door into one of Bethesda's most coveted locations. You're just steps from the Bethesda Crescent Trail for morning runs or evening strolls, walking distance to both Bethesda and Medical Center Metro stations, and minutes from NIH. Your daily errands become pleasant walks - Trader Joe's, CVS, Harris Teeter are all nearby, plus you can stroll to the Bethesda Farmers Market on Sundays and enjoy dinner at Bethesda Row. With easy access to 270 and 495, you have the best of both worlds: a walkable neighborhood lifestyle with seamless connectivity to the wider region.
This isn't just a home - it's your gateway to the Bethesda lifestyle you've been dreaming of.
Contact an agent
Home facts
- Year built:2005
- Listing ID #:MDMC2199648
- Added:99 day(s) ago
- Updated:December 20, 2025 at 03:12 PM
Rooms and interior
- Bedrooms:6
- Total bathrooms:6
- Full bathrooms:5
- Half bathrooms:1
- Living area:5,442 sq. ft.
Heating and cooling
- Cooling:Central A/C
- Heating:Forced Air, Natural Gas
Structure and exterior
- Year built:2005
- Building area:5,442 sq. ft.
- Lot area:0.15 Acres
Schools
- High school:BETHESDA-CHEVY CHASE
- Middle school:WESTLAND
- Elementary school:BETHESDA
Utilities
- Water:Public
- Sewer:Public Sewer
Finances and disclosures
- Price:$1,795,000
- Price per sq. ft.:$329.84
- Tax amount:$17,890 (2024)
New listings near 5301 Mckinley St
- Open Sat, 12 to 2pmNew
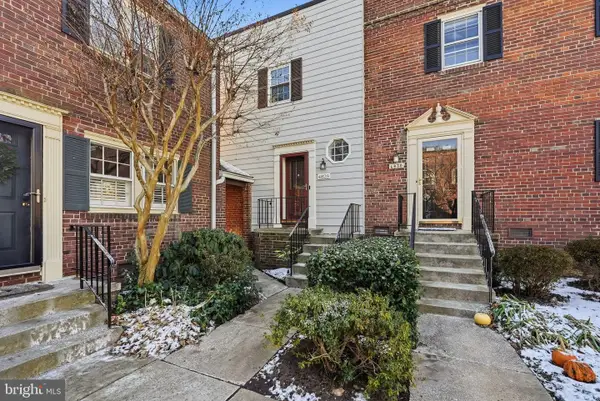 $850,000Active3 beds 3 baths1,422 sq. ft.
$850,000Active3 beds 3 baths1,422 sq. ft.4828 Bradley Blvd #212, CHEVY CHASE, MD 20815
MLS# MDMC2211064Listed by: COMPASS - New
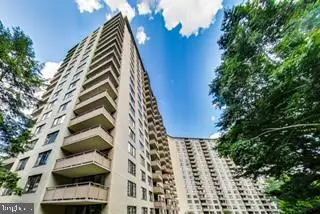 $280,000Active1 beds 1 baths1,250 sq. ft.
$280,000Active1 beds 1 baths1,250 sq. ft.5225 Pooks Hill Rd #1128s, BETHESDA, MD 20814
MLS# MDMC2211116Listed by: SAMSON PROPERTIES - New
 $369,500Active2 beds 1 baths1,078 sq. ft.
$369,500Active2 beds 1 baths1,078 sq. ft.4977 Battery Ln #1-610, BETHESDA, MD 20814
MLS# MDMC2209608Listed by: LONG & FOSTER REAL ESTATE, INC. - Open Sat, 11am to 2pmNew
 $360,000Active4 beds 2 baths1,399 sq. ft.
$360,000Active4 beds 2 baths1,399 sq. ft.7515 Spring Lake Dr #d2, BETHESDA, MD 20817
MLS# MDMC2210958Listed by: METROPOLITAN FINE PROPERTIES, INC. - New
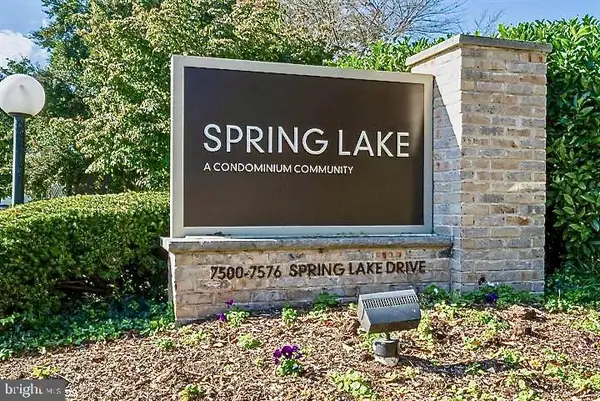 $230,000Active1 beds 1 baths756 sq. ft.
$230,000Active1 beds 1 baths756 sq. ft.7549 Spring Lake Dr #c-1, BETHESDA, MD 20817
MLS# MDMC2207556Listed by: COLDWELL BANKER REALTY - Coming Soon
 $359,000Coming Soon1 beds 1 baths
$359,000Coming Soon1 beds 1 baths7111 Woodmont Ave #708, BETHESDA, MD 20815
MLS# MDMC2208928Listed by: REDFIN CORP - New
 $350,000Active2 beds 2 baths1,246 sq. ft.
$350,000Active2 beds 2 baths1,246 sq. ft.7420 Westlake Ter #1008, BETHESDA, MD 20817
MLS# MDMC2206628Listed by: REMAX PLATINUM REALTY 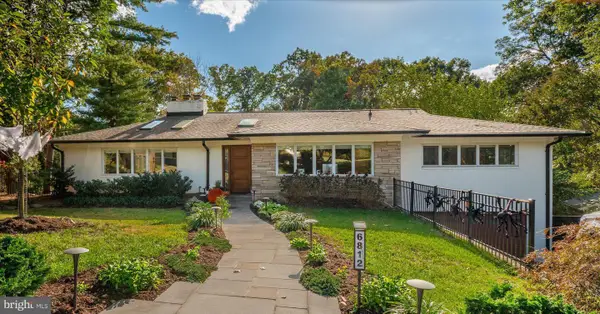 $1,925,000Pending5 beds 4 baths3,241 sq. ft.
$1,925,000Pending5 beds 4 baths3,241 sq. ft.6812 Tulip Hill Ter, BETHESDA, MD 20816
MLS# MDMC2210734Listed by: COMPASS- New
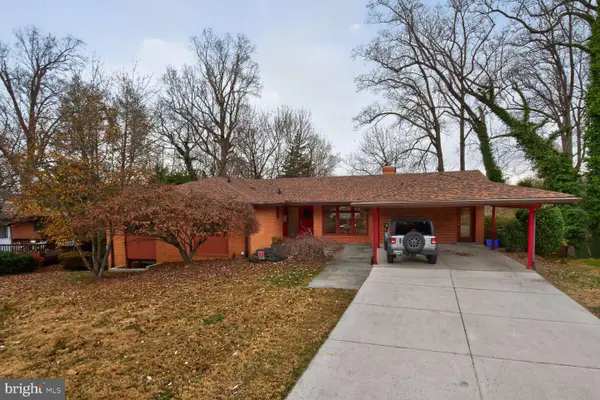 $1,700,000Active5 beds 3 baths3,584 sq. ft.
$1,700,000Active5 beds 3 baths3,584 sq. ft.6104 Robinwood Rd, BETHESDA, MD 20817
MLS# MDMC2208010Listed by: COMPASS - Open Sun, 1 to 3pmNew
 $1,199,000Active4 beds 4 baths2,870 sq. ft.
$1,199,000Active4 beds 4 baths2,870 sq. ft.6001 Marquette Ter, BETHESDA, MD 20817
MLS# MDMC2209530Listed by: WEICHERT, REALTORS
