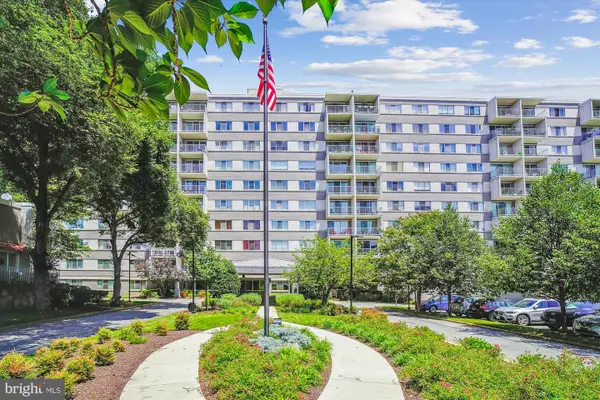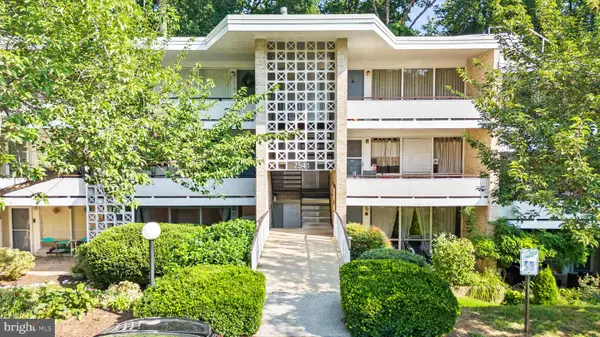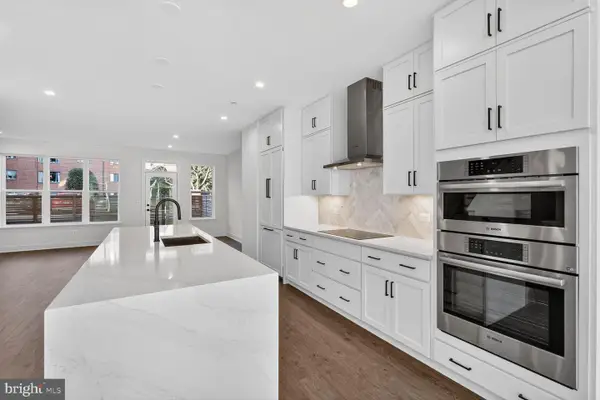5348 Zenith Olook, Bethesda, MD 20816
Local realty services provided by:ERA Byrne Realty
5348 Zenith Olook,Bethesda, MD 20816
$1,999,995
- 4 Beds
- 5 Baths
- 3,270 sq. ft.
- Townhouse
- Active
Listed by: kevin friend
Office: compass
MLS#:MDMC2207002
Source:BRIGHTMLS
Price summary
- Price:$1,999,995
- Price per sq. ft.:$611.62
- Monthly HOA dues:$240
About this home
An exclusive opportunity in Bethesda’s sold-out new Westbard Square community! The highly anticipated Lapis Model, one of the 22 models with a sought-after floor plans, is now available for the first time since its original reservation—fully completed and move-in ready.
This 4-bedroom, 4.5-bath luxury residence showcases over $250,000 in premium upgrades, including whole-home smart technology, Sonos audio system with multiple sound zones, motorized window treatments, smart lock and doorbell, top-tier finishes throughout. The open layout features a chef's kitchen with granite countertops and waterfall edges, Premium Thermador appliances, soft close cabinets, recessed lighting, elegant living areas, and a private rooftop terrace with an enclosed sodded backyard below. Loft plumbed for wetbar/beverage fridge or sink.
Flexible living spaces include three bedrooms on the upper level, a private loft suite, and a finished lower level with full bath, perfect for guests, a home office, or gym/peleton.
Enjoy urban convenience at your doorstep with Giant, Whole Foods, Starbucks, Piccoli Piatti, Tatte just steps away. Experience the perfect blend of luxury, lifestyle, and location in one of Bethesda’s most anticipated new developments—no waiting, no compromise.
Contact an agent
Home facts
- Year built:2025
- Listing ID #:MDMC2207002
- Added:61 day(s) ago
- Updated:January 06, 2026 at 02:34 PM
Rooms and interior
- Bedrooms:4
- Total bathrooms:5
- Full bathrooms:4
- Half bathrooms:1
- Living area:3,270 sq. ft.
Heating and cooling
- Cooling:Central A/C
- Heating:Central, Electric
Structure and exterior
- Year built:2025
- Building area:3,270 sq. ft.
- Lot area:0.03 Acres
Utilities
- Water:Public
- Sewer:Public Sewer
Finances and disclosures
- Price:$1,999,995
- Price per sq. ft.:$611.62
- Tax amount:$2,582 (2025)
New listings near 5348 Zenith Olook
- Open Sun, 1 to 3pmNew
 $264,900Active1 beds 1 baths924 sq. ft.
$264,900Active1 beds 1 baths924 sq. ft.5301 Westbard Cir #231, BETHESDA, MD 20816
MLS# MDMC2212480Listed by: J2 REAL ESTATE - New
 $405,000Active1 beds 1 baths724 sq. ft.
$405,000Active1 beds 1 baths724 sq. ft.7500 Woodmont Ave #s412, BETHESDA, MD 20814
MLS# MDMC2212396Listed by: KELLER WILLIAMS PREFERRED PROPERTIES - Coming SoonOpen Sat, 12 to 2pm
 $274,900Coming Soon2 beds 1 baths
$274,900Coming Soon2 beds 1 baths4977 Battery Ln #1-811, BETHESDA, MD 20814
MLS# MDMC2211432Listed by: LONG & FOSTER REAL ESTATE, INC. - Coming Soon
 $250,000Coming Soon2 beds 1 baths
$250,000Coming Soon2 beds 1 baths7541 Spring Lake Dr #b-1, BETHESDA, MD 20817
MLS# MDMC2212328Listed by: EXP REALTY, LLC - Coming Soon
 $399,000Coming Soon1 beds 1 baths
$399,000Coming Soon1 beds 1 baths7500 Woodmont Ave #s512, BETHESDA, MD 20814
MLS# MDMC2211974Listed by: LONG & FOSTER REAL ESTATE, INC. - Coming Soon
 $3,295,000Coming Soon6 beds 7 baths
$3,295,000Coming Soon6 beds 7 baths7008 Amy Ln, BETHESDA, MD 20817
MLS# MDMC2212254Listed by: ROSE REALTY GROUP, INC. - New
 $1,400,000Active-- beds -- baths1,296 sq. ft.
$1,400,000Active-- beds -- baths1,296 sq. ft.5521 Charles St, BETHESDA, MD 20814
MLS# MDMC2211934Listed by: AB REALTY - New
 $1,400,000Active0.32 Acres
$1,400,000Active0.32 Acres5521 Charles St, BETHESDA, MD 20814
MLS# MDMC2211864Listed by: AB REALTY - New
 $1,850,000Active3 beds 5 baths3,270 sq. ft.
$1,850,000Active3 beds 5 baths3,270 sq. ft.5354 Zenith Olook, BETHESDA, MD 20816
MLS# MDMC2211278Listed by: COMPASS - New
 $1,100,000Active4 beds 4 baths2,812 sq. ft.
$1,100,000Active4 beds 4 baths2,812 sq. ft.5436 Alta Vista Rd, BETHESDA, MD 20814
MLS# MDMC2211218Listed by: TRADEMARK REALTY, INC
