5510 Brite Dr, Bethesda, MD 20817
Local realty services provided by:O'BRIEN REALTY ERA POWERED
5510 Brite Dr,Bethesda, MD 20817
$2,998,000
- 6 Beds
- 7 Baths
- 5,710 sq. ft.
- Single family
- Active
Listed by: cheryl r leahy
Office: compass
MLS#:MDMC2198242
Source:BRIGHTMLS
Price summary
- Price:$2,998,000
- Price per sq. ft.:$525.04
About this home
Welcome to your dream home! This stunning home is all about combining style and practical living, giving you 5,700+ square feet of finished space that’s perfect for both everyday life and entertaining friends and family. Built in 2022 by award-winning builder, Carter Inc., this home is better than new with a crisp neutral decor, custom window treatments, electric car charger, fully fenced backyard and a professionally designed backyard landscape providing privacy plus!
Take note of the curb appeal, hinting at the beauty inside. Step in to find a flowing open floor plan that ties all the spaces together seamlessly. The main floor features a handy bedroom with a full bath—great for guests or a home office. Large formal living and dining rooms, complete with a butler’s pantry, are great for entertaining. The family room is super inviting with a fireplace and custom built-ins, and the gourmet kitchen is a chef’s paradise with a huge island (with seating) and ample table space. Head out to the screened porch to relax and enjoy views of your professionally landscaped, private backyard.
The owner’s suite is a real treat with its spa-like bath and custom closet. Plus, there are three more bedrooms, each with its own bathroom. The laundry room is big and practical with plenty of cabinetry and counter space, and there’s a cozy family space perfect for game nights, a homework zone, or kicking back to watch your favorite shows.
The bright and cheerful lower level is all about fun and function, featuring a large rec room with a wet bar and beverage fridge. There’s also a guest suite with a full bedroom, closet, and bath, plus a large, tricked-out exercise room with mirrors and industrial flooring.
The two-car garage features an electric car charger and access door to the backyard. Brite Drive is super convenient to all Downtown Bethesda has to offer and provides easy access to public transportation and major commuter routes. Just a short walk to Bethesda Row via a quiet path, this is the ideal spot for those who enjoy the weekly Bethesda Farmers Market, dinner on Bethesda Row or a trip to the Public Library and don’t want to fuss with parking.
Contact an agent
Home facts
- Year built:2022
- Listing ID #:MDMC2198242
- Added:106 day(s) ago
- Updated:December 19, 2025 at 02:46 PM
Rooms and interior
- Bedrooms:6
- Total bathrooms:7
- Full bathrooms:6
- Half bathrooms:1
- Living area:5,710 sq. ft.
Heating and cooling
- Cooling:Central A/C
- Heating:Forced Air, Natural Gas
Structure and exterior
- Roof:Asphalt, Shingle
- Year built:2022
- Building area:5,710 sq. ft.
- Lot area:0.21 Acres
Schools
- High school:WALT WHITMAN
- Middle school:THOMAS W. PYLE
- Elementary school:BRADLEY HILLS
Utilities
- Water:Public
- Sewer:Public Sewer
Finances and disclosures
- Price:$2,998,000
- Price per sq. ft.:$525.04
- Tax amount:$13,124 (2022)
New listings near 5510 Brite Dr
- Open Sat, 12 to 2pmNew
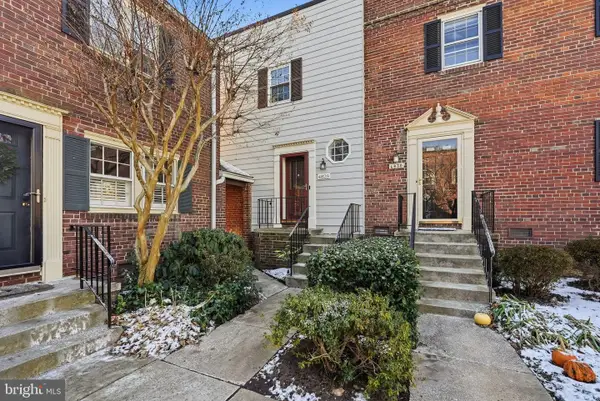 $850,000Active3 beds 3 baths1,422 sq. ft.
$850,000Active3 beds 3 baths1,422 sq. ft.4828 Bradley Blvd #212, CHEVY CHASE, MD 20815
MLS# MDMC2211064Listed by: COMPASS - New
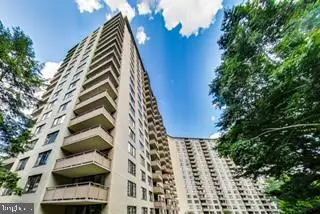 $280,000Active1 beds 1 baths1,250 sq. ft.
$280,000Active1 beds 1 baths1,250 sq. ft.5225 Pooks Hill Rd #1128s, BETHESDA, MD 20814
MLS# MDMC2211116Listed by: SAMSON PROPERTIES - New
 $369,500Active2 beds 1 baths1,078 sq. ft.
$369,500Active2 beds 1 baths1,078 sq. ft.4977 Battery Ln #1-610, BETHESDA, MD 20814
MLS# MDMC2209608Listed by: LONG & FOSTER REAL ESTATE, INC. - Open Sat, 11am to 2pmNew
 $360,000Active4 beds 2 baths1,399 sq. ft.
$360,000Active4 beds 2 baths1,399 sq. ft.7515 Spring Lake Dr #d2, BETHESDA, MD 20817
MLS# MDMC2210958Listed by: METROPOLITAN FINE PROPERTIES, INC. - New
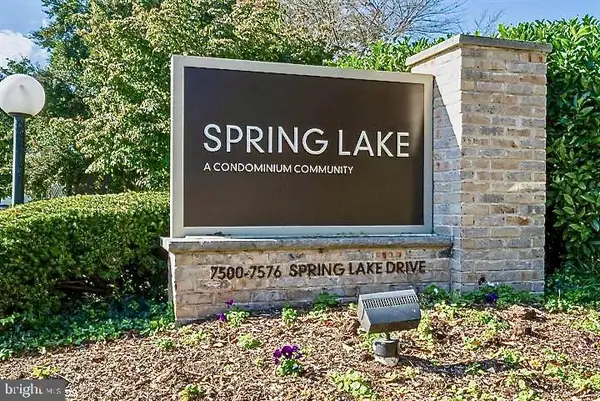 $230,000Active1 beds 1 baths756 sq. ft.
$230,000Active1 beds 1 baths756 sq. ft.7549 Spring Lake Dr #c-1, BETHESDA, MD 20817
MLS# MDMC2207556Listed by: COLDWELL BANKER REALTY - Coming Soon
 $359,000Coming Soon1 beds 1 baths
$359,000Coming Soon1 beds 1 baths7111 Woodmont Ave #708, BETHESDA, MD 20815
MLS# MDMC2208928Listed by: REDFIN CORP - New
 $350,000Active2 beds 2 baths1,246 sq. ft.
$350,000Active2 beds 2 baths1,246 sq. ft.7420 Westlake Ter #1008, BETHESDA, MD 20817
MLS# MDMC2206628Listed by: REMAX PLATINUM REALTY 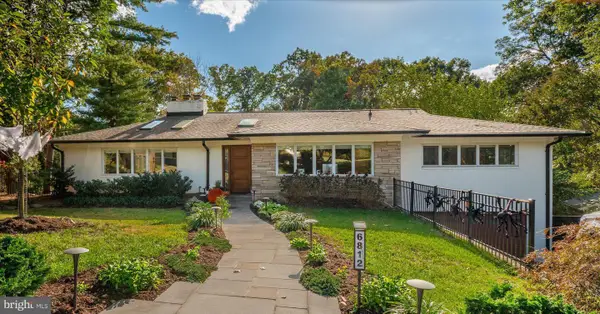 $1,925,000Pending5 beds 4 baths3,241 sq. ft.
$1,925,000Pending5 beds 4 baths3,241 sq. ft.6812 Tulip Hill Ter, BETHESDA, MD 20816
MLS# MDMC2210734Listed by: COMPASS- New
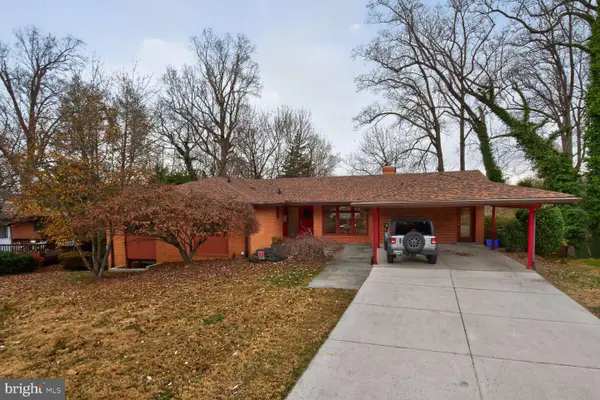 $1,700,000Active5 beds 3 baths3,584 sq. ft.
$1,700,000Active5 beds 3 baths3,584 sq. ft.6104 Robinwood Rd, BETHESDA, MD 20817
MLS# MDMC2208010Listed by: COMPASS - Open Sun, 1 to 3pmNew
 $1,199,000Active4 beds 4 baths2,870 sq. ft.
$1,199,000Active4 beds 4 baths2,870 sq. ft.6001 Marquette Ter, BETHESDA, MD 20817
MLS# MDMC2209530Listed by: WEICHERT, REALTORS
