5610 Glenwood Rd, Bethesda, MD 20817
Local realty services provided by:ERA Reed Realty, Inc.
5610 Glenwood Rd,Bethesda, MD 20817
$2,449,000
- 5 Beds
- 5 Baths
- 5,028 sq. ft.
- Single family
- Pending
Listed by: jeremy e lichtenstein
Office: rlah @properties
MLS#:MDMC2185538
Source:BRIGHTMLS
Price summary
- Price:$2,449,000
- Price per sq. ft.:$487.07
About this home
Spectacular colonial built by award winning Douglas Construction Group (Best Green Builder - Bethesda) One of 3 homes available on this street! This home has 3 finished levels, 5 Bedrooms, 4.5 Bathrooms and over 5,000 sq ft! The main level features a formal Dining Room, an elegant Living Room, a sun filled Family Room with a fireplace and built ins, a Gourmet Chef’s Kitchen with breakfast area, a center island, an oversized Pantry, Butler's Pantry, Mud Room with cubbies and a bench and a powder room. On the second level you will find a lovely relaxing primary suite with two walk-in closets and a luxurious spa bath with a soaking tub, a frameless glass enclosed shower and two sinks. Also on the upper level are 3 additional generously sized Bedrooms, 2 more custom Bathrooms, a Family/Homework-Study area and a large laundry room. The lower level includes a 5th bedroom, 4th full bathroom, recreation room with space galore, an exercise room, and extra storage. Inviting porch with a grilling deck overlooking the rear yard! There is also a two car garage and there is a rough in for a potential elevator! Part of the Walt Whitman High School Cluster. The model home at 5605 Glenwood is under construction and available to walk through. January 2026 Delivery.
Contact an agent
Home facts
- Year built:2025
- Listing ID #:MDMC2185538
- Added:223 day(s) ago
- Updated:February 17, 2026 at 08:28 AM
Rooms and interior
- Bedrooms:5
- Total bathrooms:5
- Full bathrooms:4
- Half bathrooms:1
- Living area:5,028 sq. ft.
Heating and cooling
- Cooling:Central A/C
- Heating:Forced Air, Natural Gas
Structure and exterior
- Roof:Asphalt, Shingle
- Year built:2025
- Building area:5,028 sq. ft.
- Lot area:0.16 Acres
Schools
- High school:WALT WHITMAN
- Middle school:THOMAS W. PYLE
- Elementary school:BRADLEY HILLS
Utilities
- Water:Public
- Sewer:Public Sewer
Finances and disclosures
- Price:$2,449,000
- Price per sq. ft.:$487.07
- Tax amount:$29,713 (2025)
New listings near 5610 Glenwood Rd
- Coming Soon
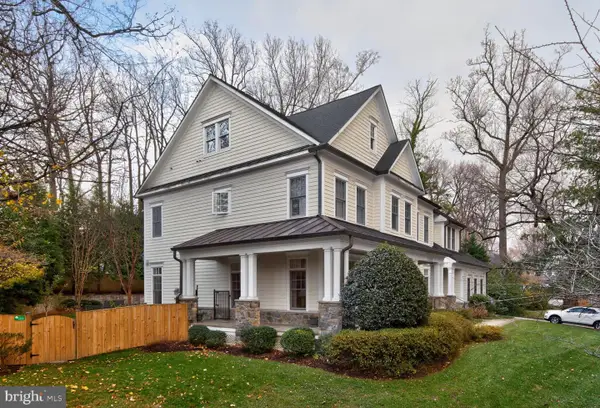 $3,000,000Coming Soon6 beds 7 baths
$3,000,000Coming Soon6 beds 7 baths5500 Lambeth Rd, BETHESDA, MD 20814
MLS# MDMC2216956Listed by: COMPASS - Open Sat, 1 to 3pmNew
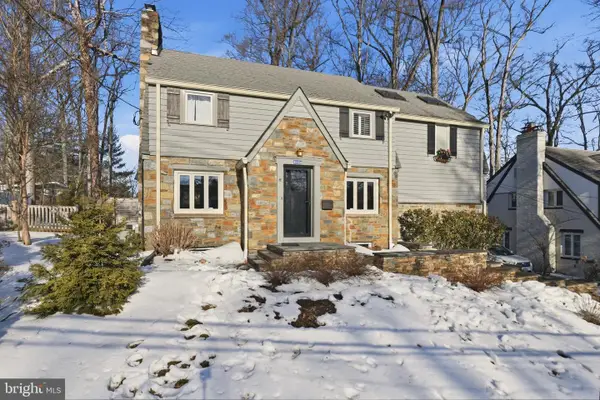 $1,550,000Active4 beds 4 baths3,120 sq. ft.
$1,550,000Active4 beds 4 baths3,120 sq. ft.8304 Woodhaven Blvd, BETHESDA, MD 20817
MLS# MDMC2215420Listed by: COMPASS - Coming SoonOpen Sat, 12 to 2pm
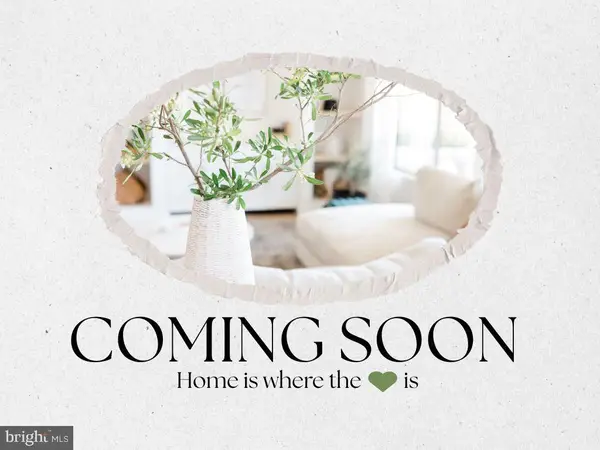 $269,000Coming Soon1 beds 1 baths
$269,000Coming Soon1 beds 1 baths4970 Battery Ln #208, BETHESDA, MD 20814
MLS# MDMC2216298Listed by: KELLER WILLIAMS CAPITAL PROPERTIES - New
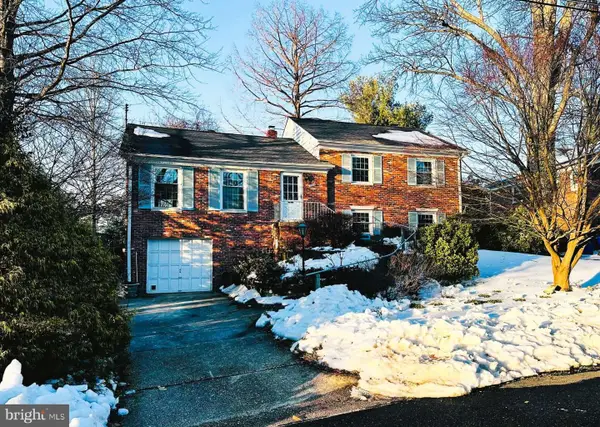 $1,080,000Active4 beds 3 baths2,098 sq. ft.
$1,080,000Active4 beds 3 baths2,098 sq. ft.5807 Ogden Ct, BETHESDA, MD 20816
MLS# MDMC2217248Listed by: HOMEZU BY SIMPLE CHOICE - New
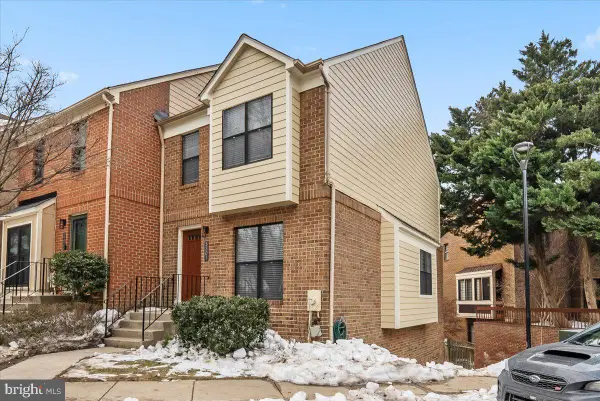 $725,000Active3 beds 4 baths1,974 sq. ft.
$725,000Active3 beds 4 baths1,974 sq. ft.5301 King Charles Way, BETHESDA, MD 20814
MLS# MDMC2215506Listed by: HOMECOIN.COM - Coming Soon
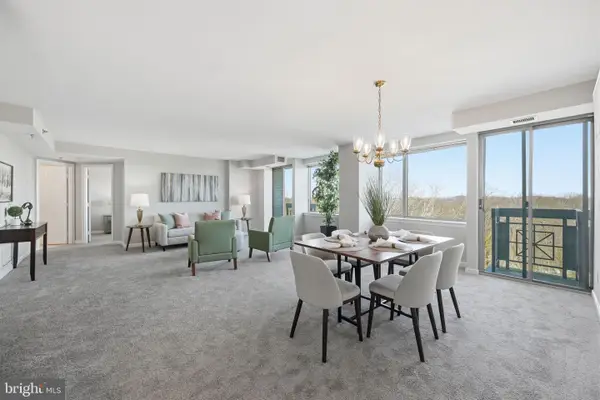 $400,000Coming Soon2 beds 2 baths
$400,000Coming Soon2 beds 2 baths5450 Whitley Park Ter #hr-901, BETHESDA, MD 20814
MLS# MDMC2215546Listed by: RLAH @PROPERTIES - Coming Soon
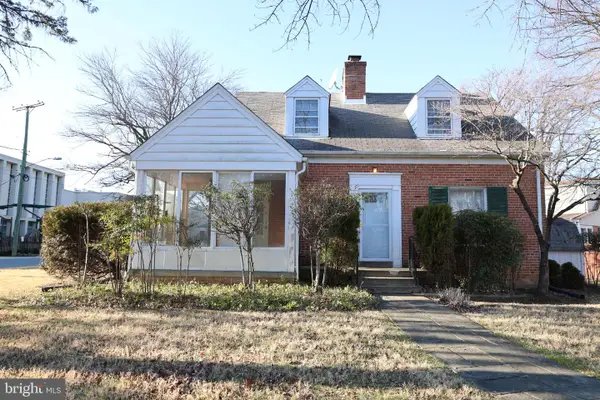 $949,999Coming Soon3 beds 3 baths
$949,999Coming Soon3 beds 3 baths8208 Maple Ridge Rd, BETHESDA, MD 20814
MLS# MDMC2217114Listed by: FORTUNE WASHINGTON REALTY GROUP LLC - Coming Soon
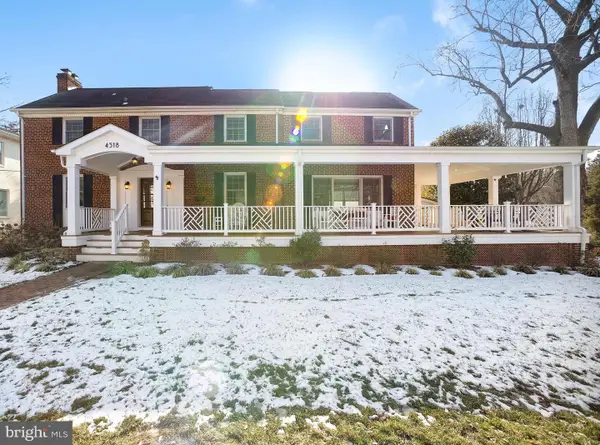 $1,799,000Coming Soon5 beds 4 baths
$1,799,000Coming Soon5 beds 4 baths4518 Chase Ave, BETHESDA, MD 20814
MLS# MDMC2217074Listed by: EQCO REAL ESTATE INC. - Coming Soon
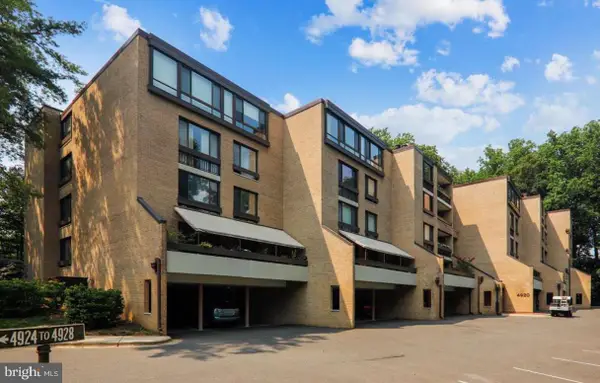 $949,900Coming Soon3 beds 3 baths
$949,900Coming Soon3 beds 3 baths4920 Sentinel Dr #3-106, BETHESDA, MD 20816
MLS# MDMC2210044Listed by: JASON MITCHELL GROUP - New
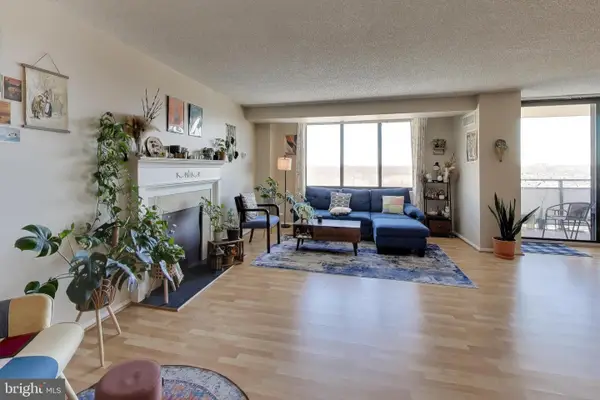 $240,000Active1 beds 1 baths981 sq. ft.
$240,000Active1 beds 1 baths981 sq. ft.5225 Pooks Hill Rd #1319s, BETHESDA, MD 20814
MLS# MDMC2216294Listed by: WEICHERT REALTORS - BLUE RIBBON

