5700 Tanglewood Dr, Bethesda, MD 20817
Local realty services provided by:ERA Valley Realty
Listed by: lori maggin
Office: rory s. coakley realty, inc.
MLS#:MDMC2166630
Source:BRIGHTMLS
Price summary
- Price:$3,596,000
About this home
Welcome to 5700 Tanglewood Drive—a never-occupied sales model by Paramount Construction, ideally located minutes from Bethesda Row. This one-of-a-kind new home showcases refined architecture, high-end designer finishes, and custom-crafted details throughout. Offering 6 bedrooms, 6.5 bathrooms, and approximately 6,800 square feet of thoughtfully designed living space, the home balances sophistication, comfort, and everyday functionality in an exceptional location.
Designed to fit perfectly on this premium corner lot, the home was carefully custom-built with architectural precision, and its north-facing front door enhances natural light and curb appeal. The elegant stone water table & flagstone entry create a timeless, distinguished exterior. Lush landscaped flower beds add vibrancy and charm, perfect for gardening enthusiasts.
Inside, the inviting foyer immediately impresses with a white-washed rough-sewn pine accent wall, setting the tone for the home’s refined yet warm design. Natural light pours through Pella high-performance windows, highlighting the herringbone-patterned wood flooring & five-inch oak floors, which are sanded and finished on-site across the main, second, and third levels. Every detail has been thoughtfully curated by Paramount Construction’s in-house architects & designers, incorporating high-end materials and custom-crafted elements throughout.
The gourmet kitchen is a true showpiece, featuring Brookhaven custom cabinetry, professional-grade Thermador appliances, Cambria quartz countertops, and a built-in wine cooler. The family room is centered around a gas fireplace with a dramatic floor-to-ceiling stone hearth, flanked by handcrafted built-in bookshelves designed by a local artisan. Above, a coffered ceiling with rough-sewn pine insert panels adds a sophisticated yet relaxed feel—this pattern is echoed in the dining room ceiling and the second-floor loft accent wall, creating a cohesive and refined design. The first-floor decorative wainscoting introduces depth and dimension, enhancing the home’s overall architectural character.
Step into a secluded backyard retreat, featuring a built-up stone patio with integrated seating walls, perfect for entertaining. A cedar fence provides complete privacy, while seven beautiful 22-foot Cryptomeria trees, thoughtfully planted by the builder, create a private oasis.
The primary suite is a stunning retreat, offering a sprawling walk-in closet with custom built-ins, a spa-inspired bathroom featuring an oversized dual-head shower, and a stand-alone soaking tub set against a floor-to-ceiling architectural accent tile wall. Dual vanities are positioned for maximum privacy and convenience. Three additional bedrooms provide both comfort & privacy. Two of the bedrooms share a Jack and Jill bathroom, while the third has its own private en suite bath. A versatile lounge area on this floor serves as an ideal home office, study, or relaxation space. The large laundry room features upgraded cabinetry and an extra-deep sink, designed for convenience and efficiency.
The third level offers incredible flexibility, featuring a private bedroom, full bath, and a spacious lounge or family room. Panoramic views from the bedroom windows provide natural light and scenery, while a dedicated heating and cooling zone allows for independent climate control. This space is ideal for an artist’s studio, home office, or secluded guest suite.
Designed for relaxation and entertainment, the lower level includes a spacious recreation room, a sleek wet bar with an integrated wine cooler, a gym area, & a large guest bedroom with a full bath.
For added peace of mind, the home includes a state-of-the-art security system & front and rear security cameras for 24/7 monitoring. Located just one mile from Downtown Bethesda, this home provides seamless access to Washington, D.C., N.Va., and top-rated schools, including the prestigious Walt Whitman High School district. Schedule your private tour tod
Contact an agent
Home facts
- Year built:2018
- Listing ID #:MDMC2166630
- Added:362 day(s) ago
- Updated:February 17, 2026 at 02:35 PM
Rooms and interior
- Bedrooms:6
- Total bathrooms:6
- Full bathrooms:5
- Half bathrooms:1
Heating and cooling
- Cooling:Central A/C
- Heating:Forced Air, Natural Gas, Programmable Thermostat
Structure and exterior
- Roof:Asphalt
- Year built:2018
Schools
- High school:WALT WHITMAN
- Middle school:THOMAS W. PYLE
- Elementary school:BRADLEY HILLS
Utilities
- Water:Public
- Sewer:Public Sewer
Finances and disclosures
- Price:$3,596,000
- Tax amount:$22,381 (2024)
New listings near 5700 Tanglewood Dr
- Open Sat, 1 to 3pmNew
 $1,800,000Active4 beds 5 baths3,857 sq. ft.
$1,800,000Active4 beds 5 baths3,857 sq. ft.5225 Westpath Way, BETHESDA, MD 20816
MLS# MDMC2217336Listed by: COMPASS - Coming Soon
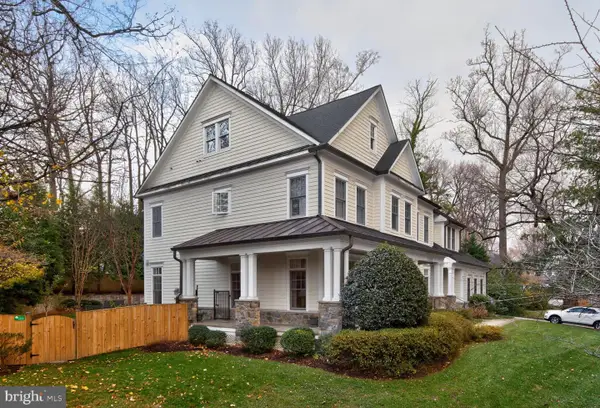 $3,000,000Coming Soon6 beds 7 baths
$3,000,000Coming Soon6 beds 7 baths5500 Lambeth Rd, BETHESDA, MD 20814
MLS# MDMC2216956Listed by: COMPASS - Open Sat, 1 to 3pmNew
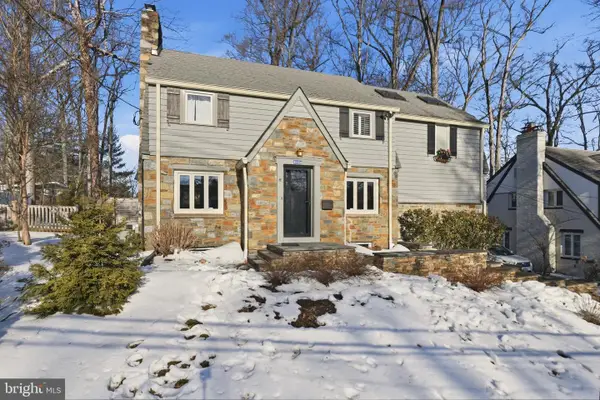 $1,550,000Active4 beds 4 baths3,120 sq. ft.
$1,550,000Active4 beds 4 baths3,120 sq. ft.8304 Woodhaven Blvd, BETHESDA, MD 20817
MLS# MDMC2215420Listed by: COMPASS - Coming SoonOpen Sat, 12 to 2pm
 $269,000Coming Soon1 beds 1 baths
$269,000Coming Soon1 beds 1 baths4970 Battery Ln #208, BETHESDA, MD 20814
MLS# MDMC2216298Listed by: KELLER WILLIAMS CAPITAL PROPERTIES - New
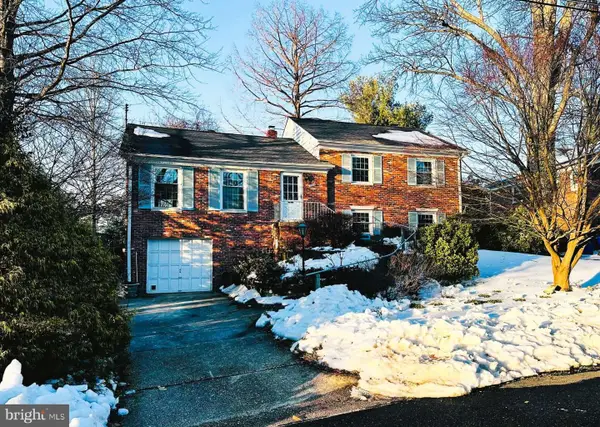 $1,080,000Active4 beds 3 baths2,098 sq. ft.
$1,080,000Active4 beds 3 baths2,098 sq. ft.5807 Ogden Ct, BETHESDA, MD 20816
MLS# MDMC2217248Listed by: HOMEZU BY SIMPLE CHOICE - New
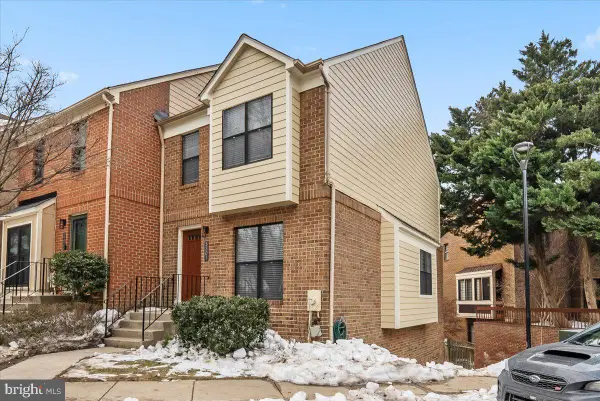 $725,000Active3 beds 4 baths1,974 sq. ft.
$725,000Active3 beds 4 baths1,974 sq. ft.5301 King Charles Way, BETHESDA, MD 20814
MLS# MDMC2215506Listed by: HOMECOIN.COM - Coming Soon
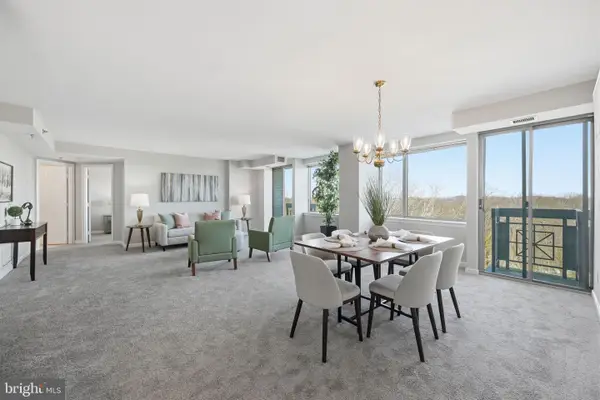 $400,000Coming Soon2 beds 2 baths
$400,000Coming Soon2 beds 2 baths5450 Whitley Park Ter #hr-901, BETHESDA, MD 20814
MLS# MDMC2215546Listed by: RLAH @PROPERTIES - Coming Soon
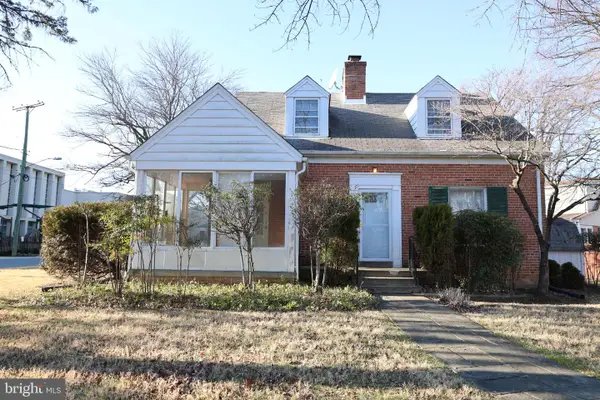 $949,999Coming Soon3 beds 3 baths
$949,999Coming Soon3 beds 3 baths8208 Maple Ridge Rd, BETHESDA, MD 20814
MLS# MDMC2217114Listed by: FORTUNE WASHINGTON REALTY GROUP LLC - Coming Soon
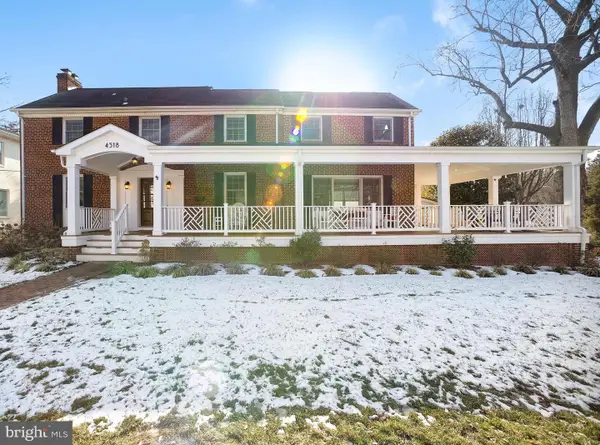 $1,799,000Coming Soon5 beds 4 baths
$1,799,000Coming Soon5 beds 4 baths4518 Chase Ave, BETHESDA, MD 20814
MLS# MDMC2217074Listed by: EQCO REAL ESTATE INC. - Coming Soon
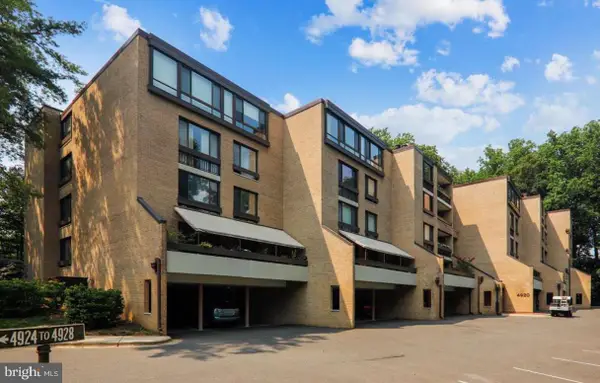 $949,900Coming Soon3 beds 3 baths
$949,900Coming Soon3 beds 3 baths4920 Sentinel Dr #3-106, BETHESDA, MD 20816
MLS# MDMC2210044Listed by: JASON MITCHELL GROUP

