5710 Lone Oak Dr, Bethesda, MD 20814
Local realty services provided by:ERA Byrne Realty
5710 Lone Oak Dr,Bethesda, MD 20814
$969,000
- 4 Beds
- 2 Baths
- 2,525 sq. ft.
- Single family
- Pending
Listed by: christopher j carr
Office: homezu by simple choice
MLS#:MDMC2198080
Source:BRIGHTMLS
Price summary
- Price:$969,000
- Price per sq. ft.:$383.76
About this home
This charming Cape Cod has been well maintained and is offered for sale for the first time in over 58 years. The home includes 4 bedrooms, 2 full baths, a finished walkout basement, and a one car garage. The main level features hardwood floors, large bright living room with wood burning fireplace, dining room, kitchen, two bedrooms and a full bath. From the kitchen, you can walk out to a deck, patio, and oversized fenced backyard perfect for relaxing or entertaining. The second level includes two bedrooms and a full bathroom. The finished lower level offers a versatile space for an additional bedroom, den or a spacious open area, a large finished laundry room with walk out patio, and large utility room and workshop. Located a few blocks from Fleming Park and the Bethesda Trolley Trail, this home offers a prime location for outdoor activities. Outdoor enthusiasts will appreciate the proximity to numerous trails and parks nearby including Rock Creek Park, offering numerous venues for hiking, biking, and recreation. You'll also enjoy exceptional convenience with easy access to the Grosvenor Metro, Strathmore Music Hall, Wildwood Shopping Center, Georgetown Square and the vibrant areas of downtown Bethesda. For commuters, the home is ideally located near major highways, including I-495 and I-270.
Contact an agent
Home facts
- Year built:1950
- Listing ID #:MDMC2198080
- Added:119 day(s) ago
- Updated:January 01, 2026 at 08:58 AM
Rooms and interior
- Bedrooms:4
- Total bathrooms:2
- Full bathrooms:2
- Living area:2,525 sq. ft.
Heating and cooling
- Cooling:Central A/C
- Heating:Forced Air, Natural Gas
Structure and exterior
- Roof:Architectural Shingle
- Year built:1950
- Building area:2,525 sq. ft.
- Lot area:0.21 Acres
Schools
- High school:WALTER JOHNSON
- Middle school:NORTH BETHESDA
- Elementary school:ASHBURTON
Utilities
- Water:Public
- Sewer:Public Sewer
Finances and disclosures
- Price:$969,000
- Price per sq. ft.:$383.76
- Tax amount:$8,674 (2024)
New listings near 5710 Lone Oak Dr
- New
 $1,495,000Active5 beds 5 baths4,262 sq. ft.
$1,495,000Active5 beds 5 baths4,262 sq. ft.5731 Bradley Blvd, BETHESDA, MD 20814
MLS# MDMC2211932Listed by: COMPASS - New
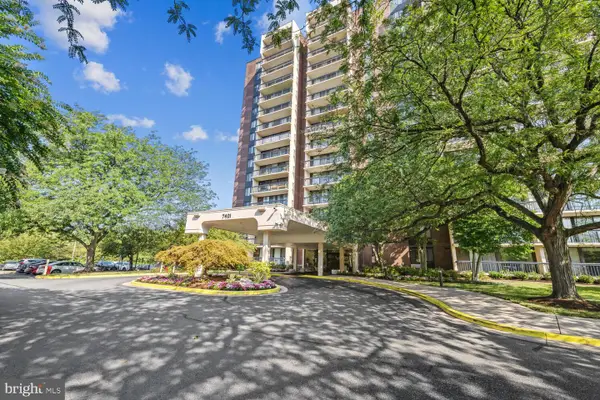 $265,900Active1 beds 1 baths857 sq. ft.
$265,900Active1 beds 1 baths857 sq. ft.7401 Westlake Ter #1210, BETHESDA, MD 20817
MLS# MDMC2211936Listed by: SAMSON PROPERTIES 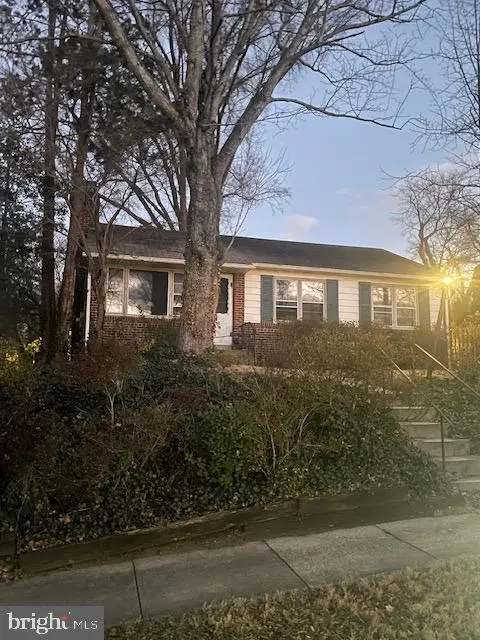 $700,000Pending2 beds 2 baths1,308 sq. ft.
$700,000Pending2 beds 2 baths1,308 sq. ft.9403 Ewing Dr, BETHESDA, MD 20817
MLS# MDMC2211750Listed by: RE/MAX EXCELLENCE REALTY $1,995,000Pending4 beds 4 baths3,414 sq. ft.
$1,995,000Pending4 beds 4 baths3,414 sq. ft.5214 Westwood Dr, BETHESDA, MD 20816
MLS# MDMC2210094Listed by: TTR SOTHEBY'S INTERNATIONAL REALTY $2,395,000Pending5 beds 6 baths7,109 sq. ft.
$2,395,000Pending5 beds 6 baths7,109 sq. ft.8620 Fenway Dr, BETHESDA, MD 20817
MLS# MDMC2208616Listed by: EXP REALTY, LLC- New
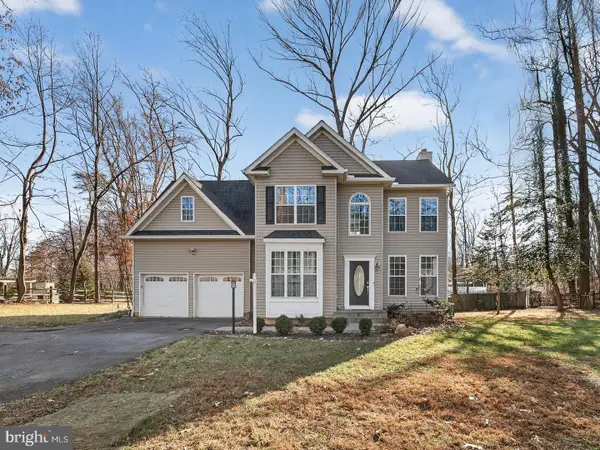 $1,225,000Active4 beds 4 baths3,128 sq. ft.
$1,225,000Active4 beds 4 baths3,128 sq. ft.9534 Fernwood Rd, BETHESDA, MD 20817
MLS# MDMC2211652Listed by: REMAX PLATINUM REALTY - Coming Soon
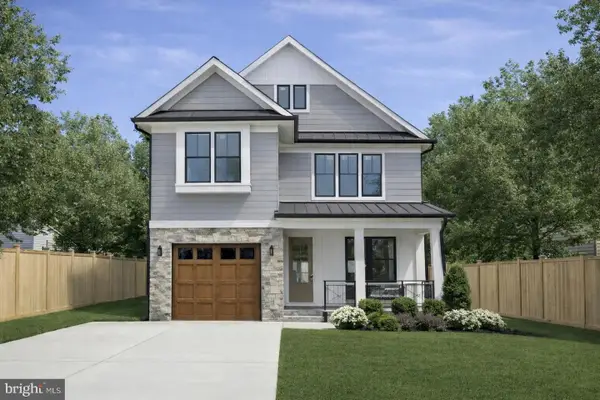 $1,869,000Coming Soon6 beds 6 baths
$1,869,000Coming Soon6 beds 6 baths9909 Dickens Ave, BETHESDA, MD 20814
MLS# MDMC2207730Listed by: SMART REALTY, LLC - Coming Soon
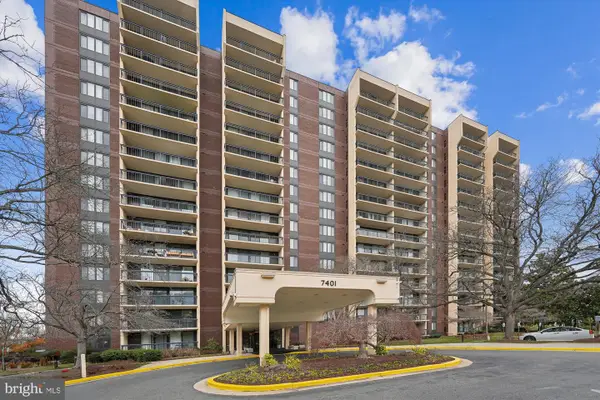 $259,000Coming Soon1 beds 1 baths
$259,000Coming Soon1 beds 1 baths7401 Westlake Ter #506, BETHESDA, MD 20817
MLS# MDMC2211490Listed by: REMAX PLATINUM REALTY - New
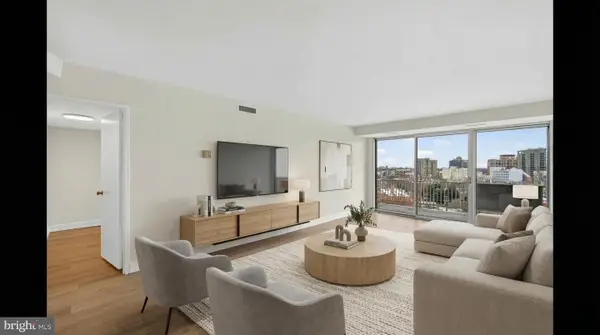 $395,000Active2 beds 2 baths1,212 sq. ft.
$395,000Active2 beds 2 baths1,212 sq. ft.8315 N Brook Ln #1107, BETHESDA, MD 20814
MLS# MDMC2211400Listed by: COMPASS 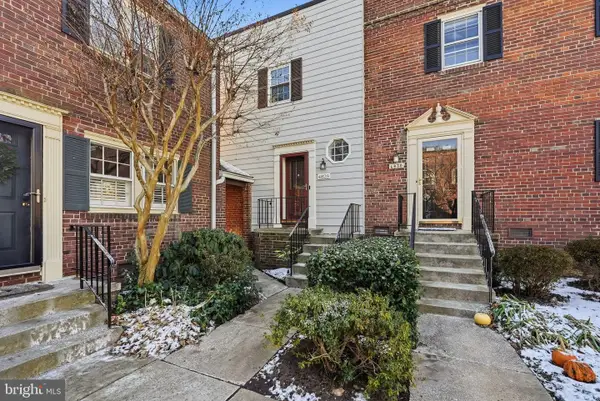 $850,000Pending3 beds 3 baths1,422 sq. ft.
$850,000Pending3 beds 3 baths1,422 sq. ft.4828 Bradley Blvd #212, CHEVY CHASE, MD 20815
MLS# MDMC2211064Listed by: COMPASS
