6402 Orchid Dr, Bethesda, MD 20817
Local realty services provided by:ERA Byrne Realty
Listed by: jennifer k wellde
Office: washington fine properties, llc.
MLS#:MDMC2208826
Source:BRIGHTMLS
Price summary
- Price:$1,253,050
- Price per sq. ft.:$528.71
About this home
New Price and this might be just what you are looking for! Brick, split-level house with 4 finished levels and situated on a .21-acre (9240 sf) lot. Perfectly located just a few blocks from Walt Whitman High School. Main level has an open floor plan with separate dining area, sliding doors to the rear patio and garden, and a table space kitchen. Upper level has 4 bedrooms and 2 full baths. Lower-level family room has a fireplace and sliding doors to backyard. In addition, there is a 5th bedroom, a full bath, and a bright and spacious laundry room with side entrance. The second lower level adds the always desirable space for children and adults to enjoy - for hobbies, home projects, billiards or simply storage. The yard provides ample room to expand. The setting is ideal, situated between the Whitman High School and Pyle Middle School, and located a short distance to downtown Bethesda, the new (with more-yet-to-come) shops at Westbard Square, and 495/270 for those who wish to venture further afield. This house needs a little vision to turn it into the perfect, close-in Bethesda home.
Contact an agent
Home facts
- Year built:1957
- Listing ID #:MDMC2208826
- Added:92 day(s) ago
- Updated:February 22, 2026 at 08:27 AM
Rooms and interior
- Bedrooms:5
- Total bathrooms:3
- Full bathrooms:3
- Living area:2,370 sq. ft.
Heating and cooling
- Cooling:Central A/C
- Heating:Forced Air, Natural Gas
Structure and exterior
- Year built:1957
- Building area:2,370 sq. ft.
- Lot area:0.21 Acres
Schools
- High school:WALT WHITMAN
- Middle school:PYLE
Utilities
- Water:Public
- Sewer:Public Sewer
Finances and disclosures
- Price:$1,253,050
- Price per sq. ft.:$528.71
- Tax amount:$12,733 (2025)
New listings near 6402 Orchid Dr
- Coming Soon
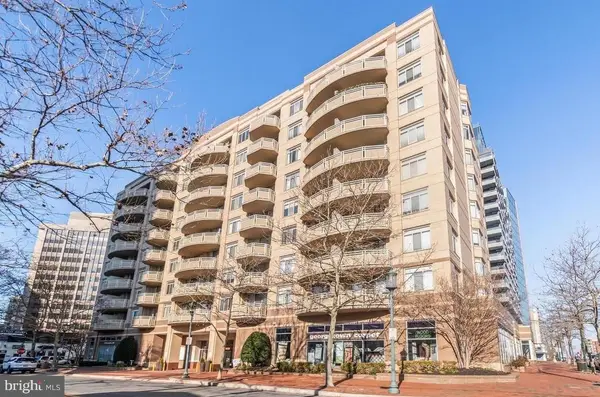 $325,000Coming Soon1 beds 1 baths
$325,000Coming Soon1 beds 1 baths4801 Fairmont Ave #412, BETHESDA, MD 20814
MLS# MDMC2218124Listed by: REAL BROKER, LLC - Coming Soon
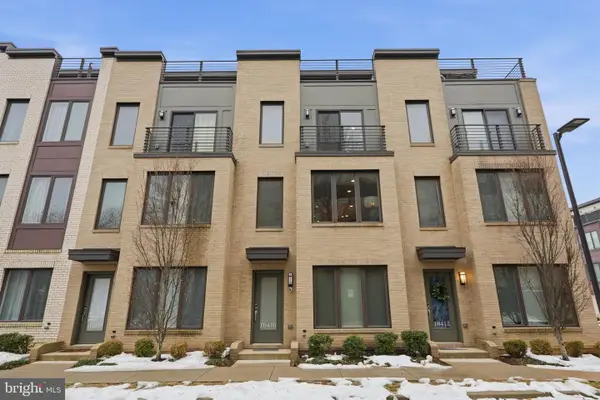 $925,000Coming Soon4 beds 4 baths
$925,000Coming Soon4 beds 4 baths10410 Breuer St, BETHESDA, MD 20817
MLS# MDMC2217322Listed by: RLAH @PROPERTIES - Open Sun, 1 to 3pmNew
 $369,900Active2 beds 2 baths1,241 sq. ft.
$369,900Active2 beds 2 baths1,241 sq. ft.7425 Democracy Blvd #8, BETHESDA, MD 20817
MLS# MDMC2215470Listed by: COMPASS - New
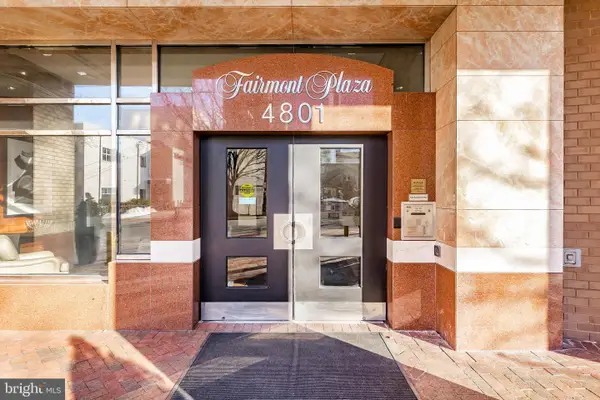 $330,000Active1 beds 1 baths638 sq. ft.
$330,000Active1 beds 1 baths638 sq. ft.4801 Fairmont Ave #713, BETHESDA, MD 20814
MLS# MDMC2217950Listed by: NITRO REALTY - New
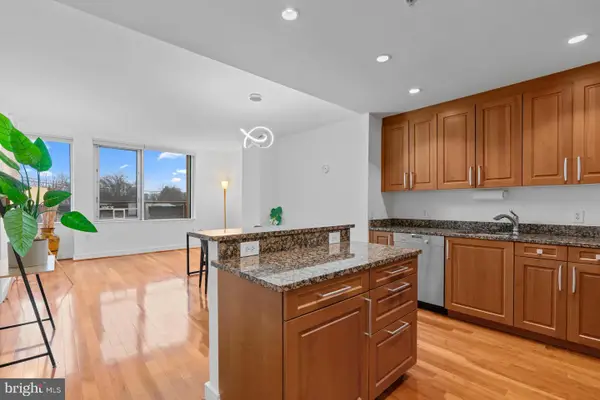 $550,000Active2 beds 2 baths939 sq. ft.
$550,000Active2 beds 2 baths939 sq. ft.6820 Wisconsin Ave #4003, BETHESDA, MD 20815
MLS# MDMC2218096Listed by: TAYLOR PROPERTIES - Coming Soon
 $850,000Coming Soon3 beds 3 baths
$850,000Coming Soon3 beds 3 baths4851 Sangamore Rd #25, BETHESDA, MD 20816
MLS# MDMC2214770Listed by: LONG & FOSTER REAL ESTATE, INC. - Coming Soon
 $645,000Coming Soon3 beds 2 baths
$645,000Coming Soon3 beds 2 baths5225 Pooks Hill Rd #620s, BETHESDA, MD 20814
MLS# MDMC2217678Listed by: SPRING HILL REAL ESTATE, LLC. - Open Sun, 1 to 3pmNew
 $775,000Active2 beds 2 baths1,033 sq. ft.
$775,000Active2 beds 2 baths1,033 sq. ft.8302 Woodmont Ave #203, BETHESDA, MD 20814
MLS# MDMC2217512Listed by: LONG & FOSTER REAL ESTATE, INC. - Open Sun, 1 to 3pmNew
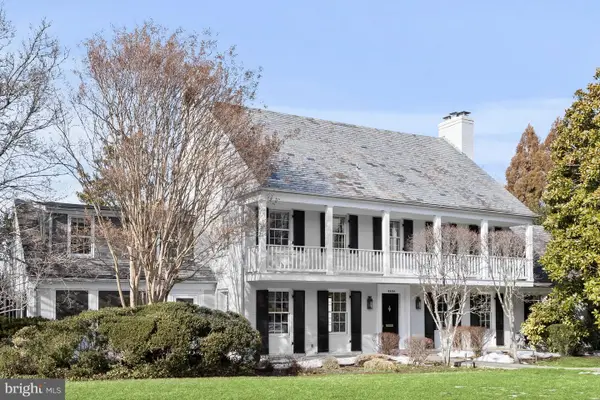 $2,895,000Active6 beds 7 baths6,647 sq. ft.
$2,895,000Active6 beds 7 baths6,647 sq. ft.4806 Newport Ave, BETHESDA, MD 20816
MLS# MDMC2217862Listed by: WASHINGTON FINE PROPERTIES, LLC - Open Sun, 2 to 4pmNew
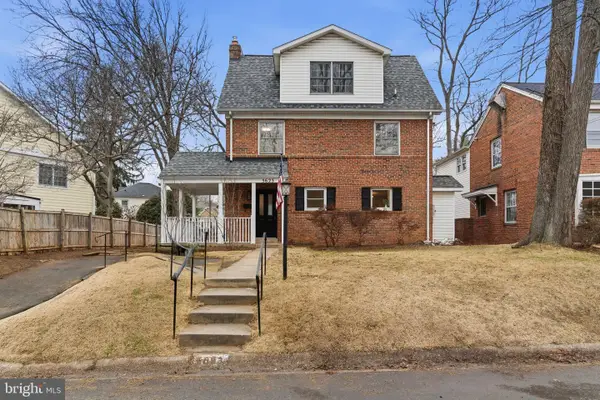 $1,095,000Active4 beds 4 baths2,450 sq. ft.
$1,095,000Active4 beds 4 baths2,450 sq. ft.5623 Huntington Pkwy, BETHESDA, MD 20814
MLS# MDMC2217632Listed by: COMPASS

