6421 Bradley Blvd, Bethesda, MD 20817
Local realty services provided by:ERA Martin Associates
6421 Bradley Blvd,Bethesda, MD 20817
$4,995,000
- 6 Beds
- 7 Baths
- 8,275 sq. ft.
- Single family
- Active
Listed by: margaret m ferris
Office: compass
MLS#:MDMC2198488
Source:BRIGHTMLS
Price summary
- Price:$4,995,000
- Price per sq. ft.:$603.63
About this home
Just minutes from downtown Bethesda and backing to a peaceful nature preserve, Bradley Reserve offers a seamless blend of contemporary elegance and everyday comfort. Thoughtfully designed with meticulous attention to detail, this exceptional residence embodies modern sophistication in a serene, natural setting. From the moment you enter, the double-height foyer and open-concept main level create a grand yet inviting atmosphere. Formal living and dining areas flow effortlessly into a sun-drenched, southern-facing front porch—separated by a striking glass wall—creating a light-filled, airy ambiance. At the rear, the kitchen, family room, and breakfast area open to a private patio through folding glass doors, revealing an entertainer’s dream: an outdoor kitchen, grilling station, and a waterfall-edge pool crafted for both relaxation and entertaining. Upstairs, three spacious bedrooms each feature ensuite baths, including a luxurious primary suite complete with a cozy fireplace, bay window sitting area, spa-inspired bath, and dual walk-in closets. The top level offers two additional bedrooms, a full bath, and a versatile lounge—perfect for guests, teens, or extended family—accessible via a sweeping staircase or private elevator. The fully finished lower level is designed for wellness and leisure, featuring a large entertainment room, gym, full bath with sauna, workshop, wine cellar, and an optional safe room. Equipped with a multi-zone smart home system, Bradley Reserve integrates smart locks, Sonos sound, security cameras, outdoor lighting, HVAC, and high-end appliances—all easily controlled from your smartphone. Energy-efficient systems enhance the home’s thoughtful, high-performance design. Situated within one of the nation’s top school districts and offering quick access to Bethesda, Chevy Chase, Washington, D.C., and key commuter routes, Bradley Reserve is a rare offering that perfectly balances luxury, privacy, and convenience.
Contact an agent
Home facts
- Listing ID #:MDMC2198488
- Added:233 day(s) ago
- Updated:January 02, 2026 at 03:05 PM
Rooms and interior
- Bedrooms:6
- Total bathrooms:7
- Full bathrooms:6
- Half bathrooms:1
- Living area:8,275 sq. ft.
Heating and cooling
- Cooling:Central A/C
- Heating:Forced Air, Natural Gas
Structure and exterior
- Roof:Architectural Shingle
- Building area:8,275 sq. ft.
- Lot area:0.62 Acres
Schools
- High school:WALT WHITMAN
- Middle school:THOMAS W. PYLE
- Elementary school:BRADLEY HILLS
Utilities
- Water:Public
- Sewer:Public Sewer
Finances and disclosures
- Price:$4,995,000
- Price per sq. ft.:$603.63
New listings near 6421 Bradley Blvd
- Coming Soon
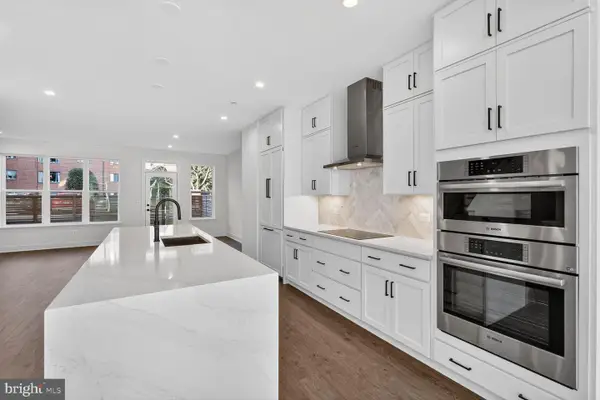 $1,850,000Coming Soon3 beds 5 baths
$1,850,000Coming Soon3 beds 5 baths5354 Zenith Olook, BETHESDA, MD 20816
MLS# MDMC2211278Listed by: COMPASS - Coming Soon
 $1,100,000Coming Soon4 beds 4 baths
$1,100,000Coming Soon4 beds 4 baths5436 Alta Vista Rd, BETHESDA, MD 20814
MLS# MDMC2211218Listed by: TRADEMARK REALTY, INC - New
 $1,599,000Active2 beds 2 baths1,450 sq. ft.
$1,599,000Active2 beds 2 baths1,450 sq. ft.4901 Hampden Ln #205, BETHESDA, MD 20814
MLS# MDMC2211794Listed by: TTR SOTHEBY'S INTERNATIONAL REALTY - Open Sun, 1 to 3pmNew
 $1,495,000Active5 beds 5 baths4,262 sq. ft.
$1,495,000Active5 beds 5 baths4,262 sq. ft.5731 Bradley Blvd, BETHESDA, MD 20814
MLS# MDMC2211932Listed by: COMPASS - New
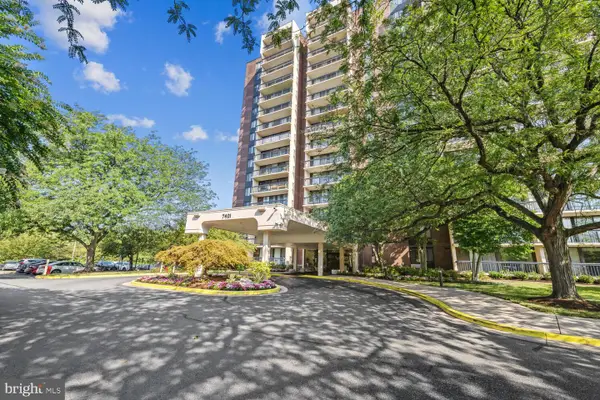 $265,900Active1 beds 1 baths857 sq. ft.
$265,900Active1 beds 1 baths857 sq. ft.7401 Westlake Ter #1210, BETHESDA, MD 20817
MLS# MDMC2211936Listed by: SAMSON PROPERTIES 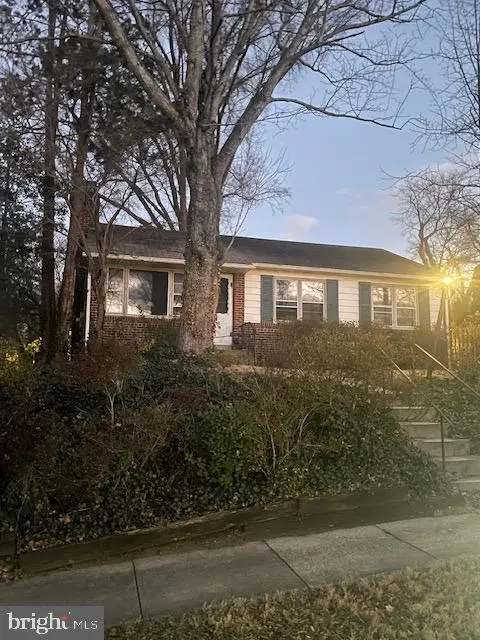 $700,000Pending2 beds 2 baths1,308 sq. ft.
$700,000Pending2 beds 2 baths1,308 sq. ft.9403 Ewing Dr, BETHESDA, MD 20817
MLS# MDMC2211750Listed by: RE/MAX EXCELLENCE REALTY $1,995,000Pending4 beds 4 baths3,414 sq. ft.
$1,995,000Pending4 beds 4 baths3,414 sq. ft.5214 Westwood Dr, BETHESDA, MD 20816
MLS# MDMC2210094Listed by: TTR SOTHEBY'S INTERNATIONAL REALTY $2,395,000Pending5 beds 6 baths7,109 sq. ft.
$2,395,000Pending5 beds 6 baths7,109 sq. ft.8620 Fenway Dr, BETHESDA, MD 20817
MLS# MDMC2208616Listed by: EXP REALTY, LLC- New
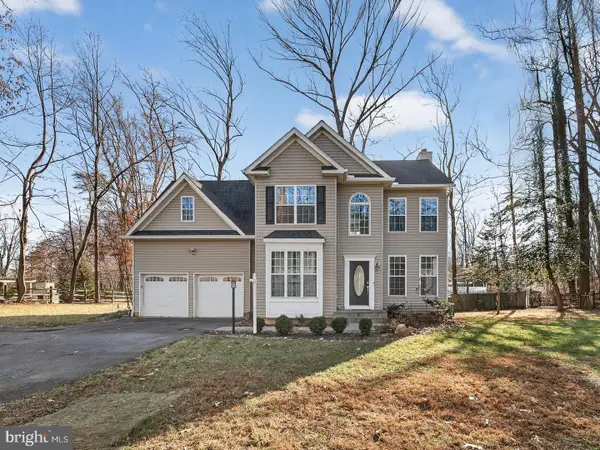 $1,225,000Active4 beds 4 baths3,128 sq. ft.
$1,225,000Active4 beds 4 baths3,128 sq. ft.9534 Fernwood Rd, BETHESDA, MD 20817
MLS# MDMC2211652Listed by: REMAX PLATINUM REALTY - Coming Soon
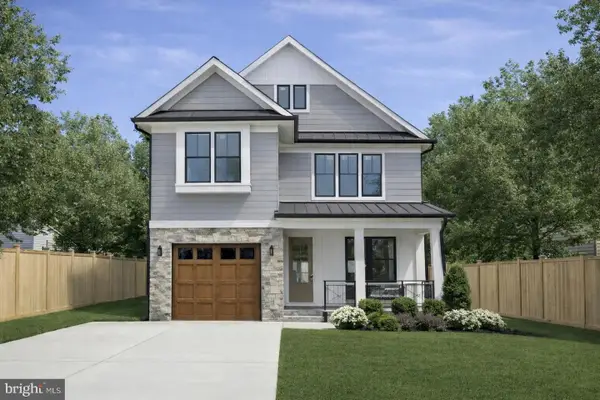 $1,869,000Coming Soon6 beds 6 baths
$1,869,000Coming Soon6 beds 6 baths9909 Dickens Ave, BETHESDA, MD 20814
MLS# MDMC2207730Listed by: SMART REALTY, LLC
